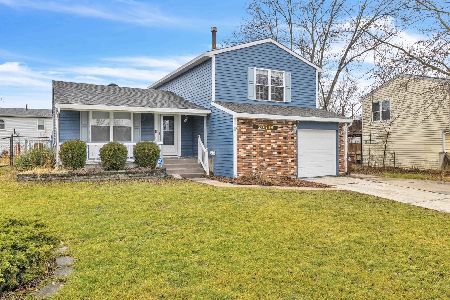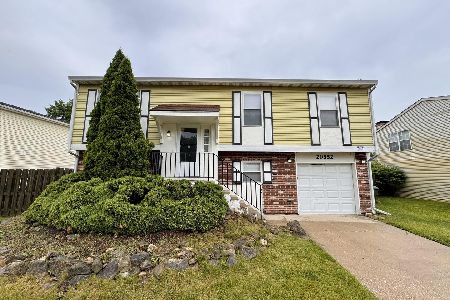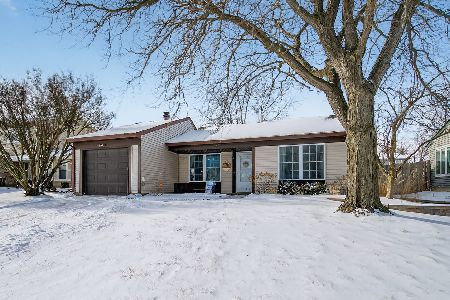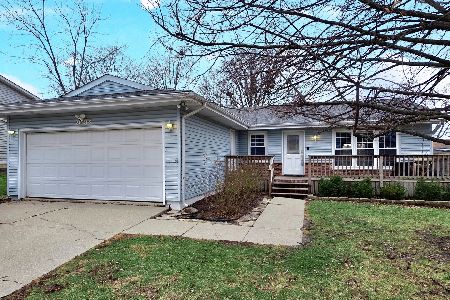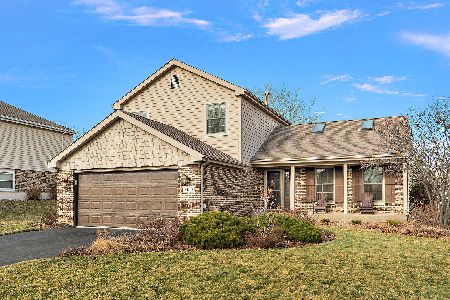7654 Jamison Drive, Frankfort, Illinois 60423
$187,000
|
Sold
|
|
| Status: | Closed |
| Sqft: | 1,512 |
| Cost/Sqft: | $126 |
| Beds: | 3 |
| Baths: | 2 |
| Year Built: | 1978 |
| Property Taxes: | $4,787 |
| Days On Market: | 4198 |
| Lot Size: | 0,17 |
Description
Attention Golfers! Gorgeous, raised ranch with 2 car attached garage just down the street from the golf course. HOME HAS AN ADDITION PUT ON THAT IS A 15X15 REC ROOM. NO OTHER RAISED RANCH IN THE AREA COMPARES TO THIS ONE! New carpet in LR, Hallway & BSMT. Newer siding, roof, furnace, & water softener. Updated baths, and remolded deck is perfect for entertaining. REACTIVATED! PREVIOUS BUYERS FINANCING FELL THROUGH!
Property Specifics
| Single Family | |
| — | |
| Bi-Level | |
| 1978 | |
| Full,English | |
| RAISED RANCH | |
| No | |
| 0.17 |
| Will | |
| Frankfort Square | |
| 0 / Not Applicable | |
| None | |
| Community Well | |
| Public Sewer | |
| 08684606 | |
| 1909133090100000 |
Nearby Schools
| NAME: | DISTRICT: | DISTANCE: | |
|---|---|---|---|
|
Grade School
Indian Trail Elementary School |
161 | — | |
|
Middle School
Summit Hill Junior High School |
161 | Not in DB | |
|
High School
Lincoln-way North High School |
210 | Not in DB | |
|
Alternate Elementary School
Dr Julian Rogus School |
— | Not in DB | |
Property History
| DATE: | EVENT: | PRICE: | SOURCE: |
|---|---|---|---|
| 5 Dec, 2014 | Sold | $187,000 | MRED MLS |
| 3 Nov, 2014 | Under contract | $189,900 | MRED MLS |
| — | Last price change | $192,000 | MRED MLS |
| 27 Jul, 2014 | Listed for sale | $199,900 | MRED MLS |
| 6 Aug, 2018 | Sold | $228,000 | MRED MLS |
| 11 Jul, 2018 | Under contract | $235,900 | MRED MLS |
| — | Last price change | $241,900 | MRED MLS |
| 4 Jun, 2018 | Listed for sale | $248,000 | MRED MLS |
| 30 Nov, 2021 | Sold | $289,900 | MRED MLS |
| 7 Oct, 2021 | Under contract | $289,900 | MRED MLS |
| — | Last price change | $299,900 | MRED MLS |
| 16 Sep, 2021 | Listed for sale | $299,900 | MRED MLS |
Room Specifics
Total Bedrooms: 3
Bedrooms Above Ground: 3
Bedrooms Below Ground: 0
Dimensions: —
Floor Type: Carpet
Dimensions: —
Floor Type: Carpet
Full Bathrooms: 2
Bathroom Amenities: Whirlpool
Bathroom in Basement: 1
Rooms: Great Room
Basement Description: Finished
Other Specifics
| 2 | |
| Concrete Perimeter | |
| Asphalt | |
| Deck, Storms/Screens | |
| Landscaped | |
| 62 X 125 | |
| Unfinished | |
| — | |
| Vaulted/Cathedral Ceilings, Skylight(s), Wood Laminate Floors | |
| Range, Microwave, Dishwasher, Refrigerator, Washer, Dryer | |
| Not in DB | |
| Sidewalks, Street Lights, Street Paved | |
| — | |
| — | |
| — |
Tax History
| Year | Property Taxes |
|---|---|
| 2014 | $4,787 |
| 2018 | $5,289 |
| 2021 | $5,817 |
Contact Agent
Nearby Similar Homes
Nearby Sold Comparables
Contact Agent
Listing Provided By
Century 21 Pride Realty


