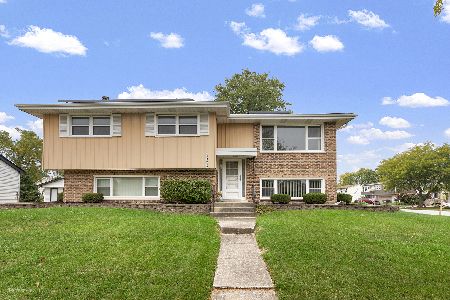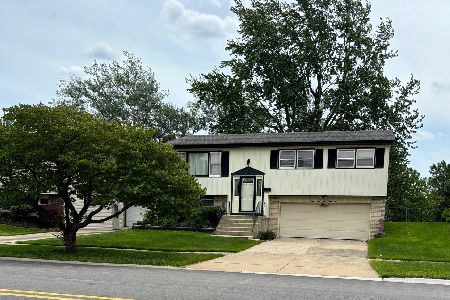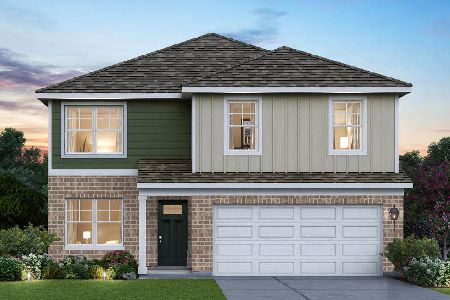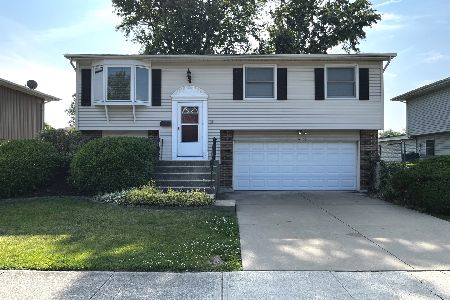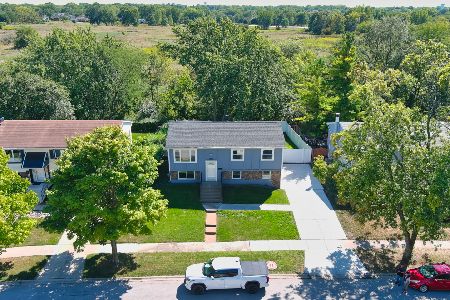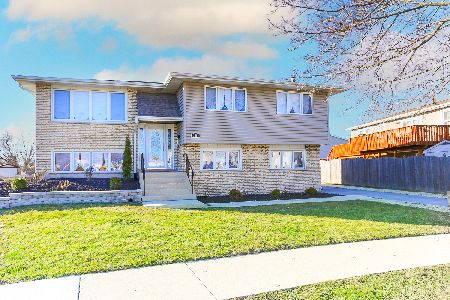7655 166th Street, Tinley Park, Illinois 60477
$230,000
|
Sold
|
|
| Status: | Closed |
| Sqft: | 2,150 |
| Cost/Sqft: | $106 |
| Beds: | 4 |
| Baths: | 2 |
| Year Built: | 1972 |
| Property Taxes: | $5,621 |
| Days On Market: | 2456 |
| Lot Size: | 0,19 |
Description
Move right into this 4 bedroom Tinley park home that filters right into school dist 230. Open floor concept on main level features gleaming hardwood floors and large windows with plenty of natural light. The spacious kitchen and dining area include updated cabinetry, stainless steel appliances, and exterior access. Basement has bonus bedroom with full bathroom. The master bedroom boasts a cozy gas fireplace surrounded by brick wall detail and wood mantle. Walkout basement leads to large fenced in backyard. Take in the view from your oversized deck that is perfect for entertaining and relaxing summer nights. Home is thoughtfully updated with ceiling fans in all rooms, remodeled kitchen cabinets, and remodeled bathroom cabinets. Close to shopping, parks, and transportation.
Property Specifics
| Single Family | |
| — | |
| Bi-Level | |
| 1972 | |
| Full,Walkout | |
| — | |
| No | |
| 0.19 |
| Cook | |
| — | |
| 0 / Not Applicable | |
| None | |
| Lake Michigan,Public | |
| Public Sewer | |
| 10319736 | |
| 27243150120000 |
Nearby Schools
| NAME: | DISTRICT: | DISTANCE: | |
|---|---|---|---|
|
Grade School
Helen Keller Elementary School |
140 | — | |
|
Middle School
Virgil I Grissom Middle School |
140 | Not in DB | |
|
High School
Victor J Andrew High School |
230 | Not in DB | |
Property History
| DATE: | EVENT: | PRICE: | SOURCE: |
|---|---|---|---|
| 11 Dec, 2015 | Sold | $181,500 | MRED MLS |
| 16 Oct, 2015 | Under contract | $210,000 | MRED MLS |
| — | Last price change | $215,000 | MRED MLS |
| 9 Jul, 2015 | Listed for sale | $219,900 | MRED MLS |
| 31 May, 2019 | Sold | $230,000 | MRED MLS |
| 14 Apr, 2019 | Under contract | $228,000 | MRED MLS |
| — | Last price change | $230,000 | MRED MLS |
| 29 Mar, 2019 | Listed for sale | $230,000 | MRED MLS |
Room Specifics
Total Bedrooms: 4
Bedrooms Above Ground: 4
Bedrooms Below Ground: 0
Dimensions: —
Floor Type: Carpet
Dimensions: —
Floor Type: Carpet
Dimensions: —
Floor Type: Carpet
Full Bathrooms: 2
Bathroom Amenities: Separate Shower,Garden Tub
Bathroom in Basement: 1
Rooms: No additional rooms
Basement Description: Finished
Other Specifics
| 2.5 | |
| — | |
| Concrete | |
| Deck, Patio, Porch, Dog Run | |
| — | |
| 8,076 SQ.FT. | |
| Unfinished | |
| Full | |
| Hardwood Floors, Wood Laminate Floors, First Floor Bedroom, First Floor Full Bath | |
| Range, Microwave, Dishwasher, Refrigerator, Stainless Steel Appliance(s), Range Hood | |
| Not in DB | |
| Dock, Sidewalks, Street Lights, Street Paved | |
| — | |
| — | |
| Gas Log |
Tax History
| Year | Property Taxes |
|---|---|
| 2015 | $5,200 |
| 2019 | $5,621 |
Contact Agent
Nearby Similar Homes
Nearby Sold Comparables
Contact Agent
Listing Provided By
Redfin Corporation

