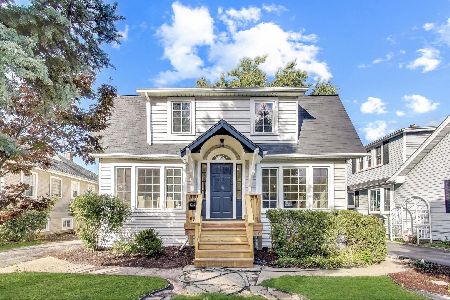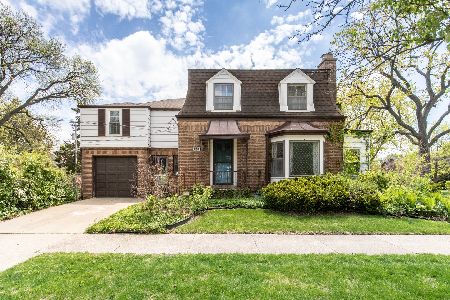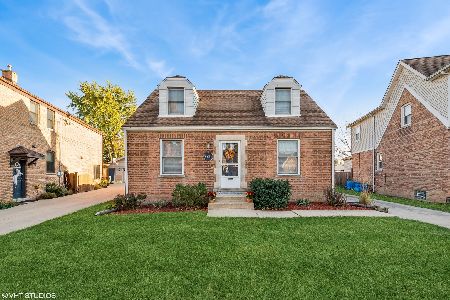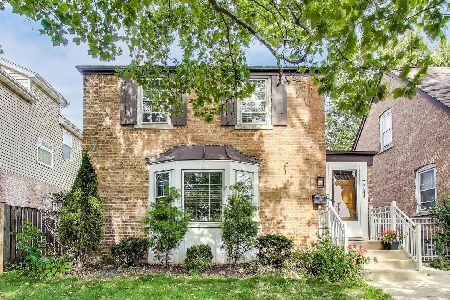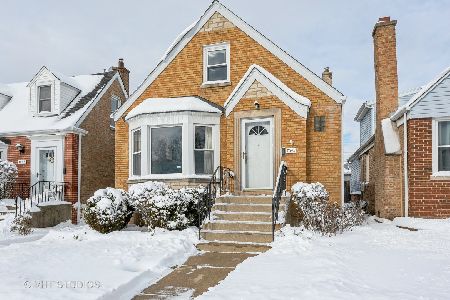7655 Palatine Avenue, Norwood Park, Chicago, Illinois 60631
$380,000
|
Sold
|
|
| Status: | Closed |
| Sqft: | 1,811 |
| Cost/Sqft: | $220 |
| Beds: | 3 |
| Baths: | 3 |
| Year Built: | 1954 |
| Property Taxes: | $8,908 |
| Days On Market: | 1311 |
| Lot Size: | 0,12 |
Description
Location! Well maintained solid brick ranch home that has been in the same family for over 40 years. Situated on a large corner lot with a 2 car attached garage and a driveway for additional parking. Home features three large bedrooms with hardwood flooring underneath the carpet. Kitchen comes with a newer stainless steel stove, breakfast bar and ample room for a kitchen table. Two large original wood burning fireplaces. Spacious living room gives this home the open concept feel with some vintage charm. There is a full size bath on both the first floor and the basement with a powder room off the kitchen. Basement is approximately 1800 sqft and is completely finished except for the laundry room. Overhead sewers and a flood control system have been added. New hot water tank, New sump pump and overhead sewers, forced air heat and central AC. New owners will benefit from the equity that can be built in this large home. Close proximity to downtown Edison Park, Uptown Park ridge, Metra, CTA, parks and playgrounds. Located in Edison Park Elementary district. Home sold "AS IS"
Property Specifics
| Single Family | |
| — | |
| — | |
| 1954 | |
| — | |
| — | |
| No | |
| 0.12 |
| Cook | |
| — | |
| — / Not Applicable | |
| — | |
| — | |
| — | |
| 11387136 | |
| 12011110010000 |
Nearby Schools
| NAME: | DISTRICT: | DISTANCE: | |
|---|---|---|---|
|
Grade School
Edison Park Elementary School |
299 | — | |
|
High School
Taft High School |
299 | Not in DB | |
Property History
| DATE: | EVENT: | PRICE: | SOURCE: |
|---|---|---|---|
| 22 Jun, 2022 | Sold | $380,000 | MRED MLS |
| 27 May, 2022 | Under contract | $399,000 | MRED MLS |
| — | Last price change | $399,900 | MRED MLS |
| 27 Apr, 2022 | Listed for sale | $419,900 | MRED MLS |
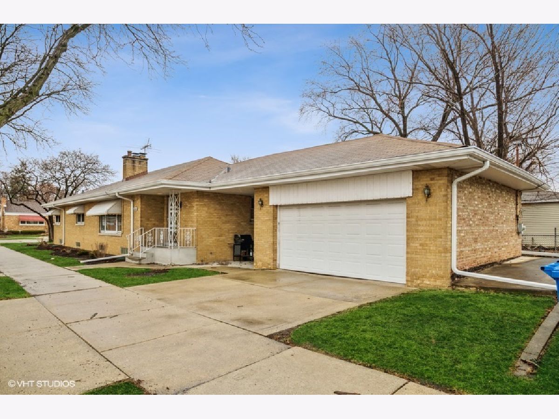
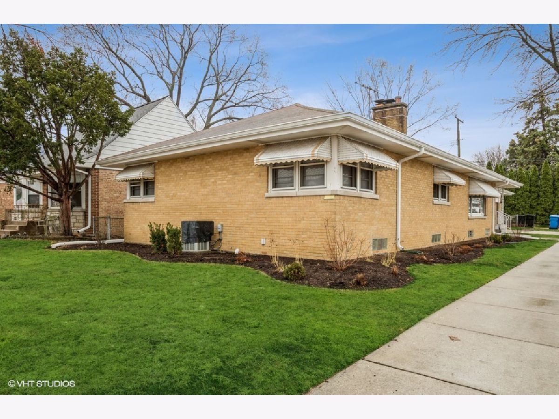
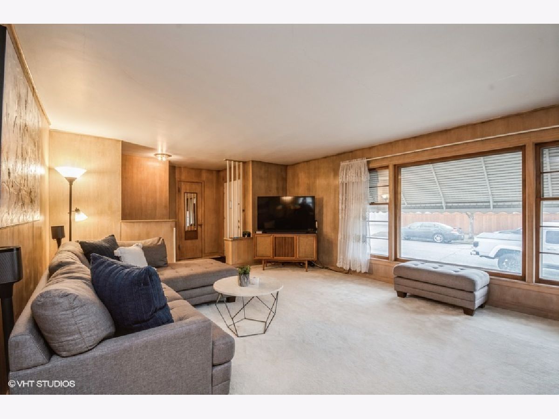
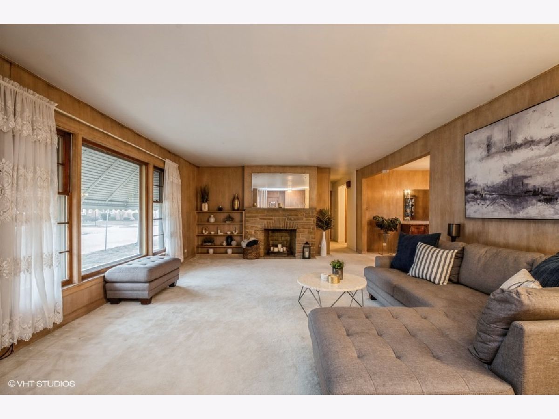
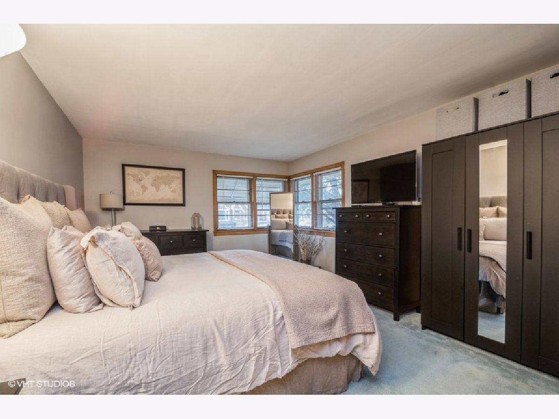
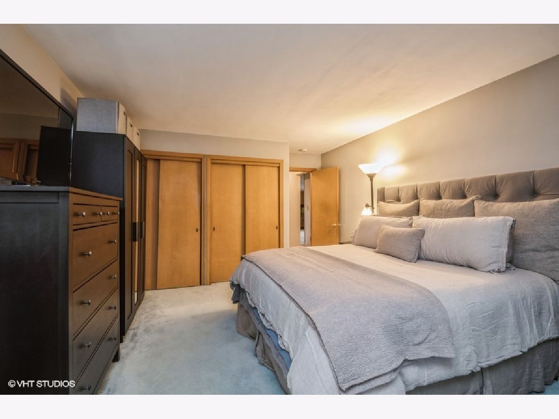
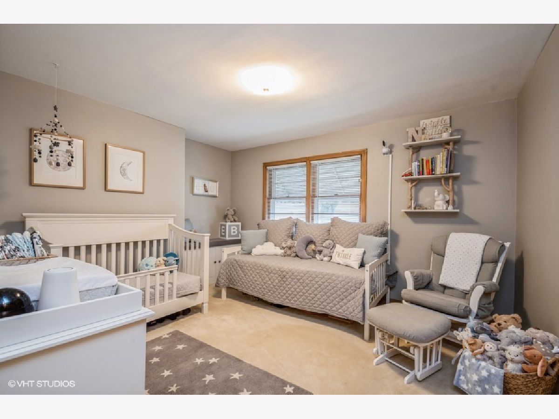
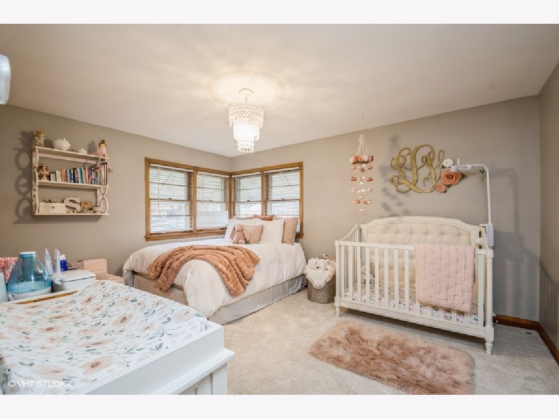
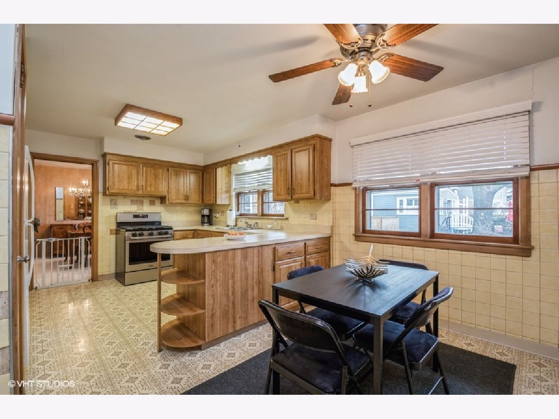
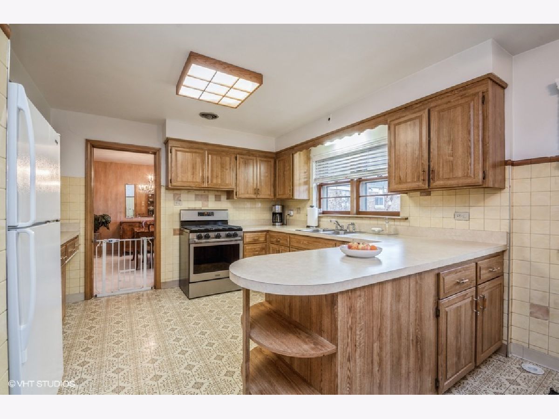
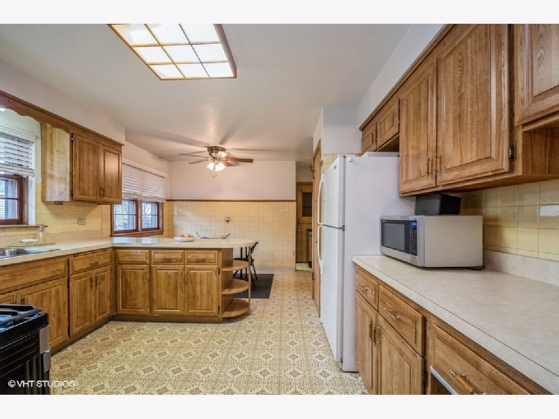
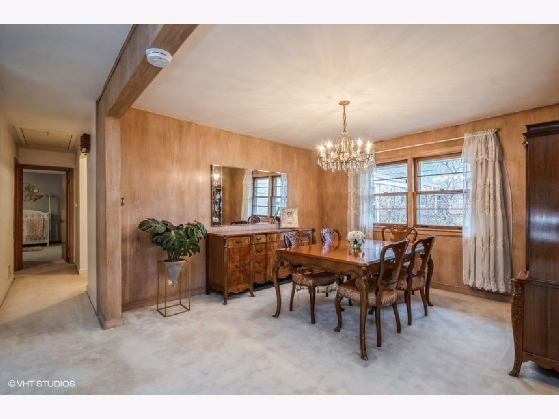
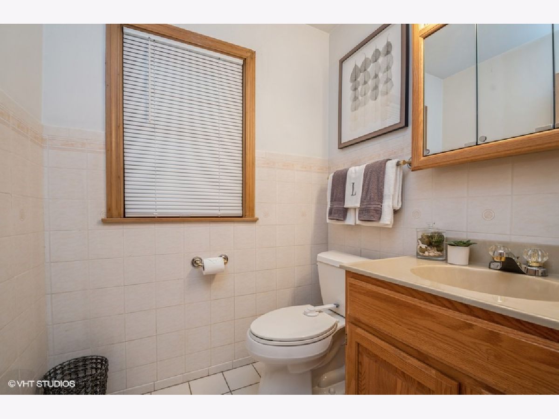
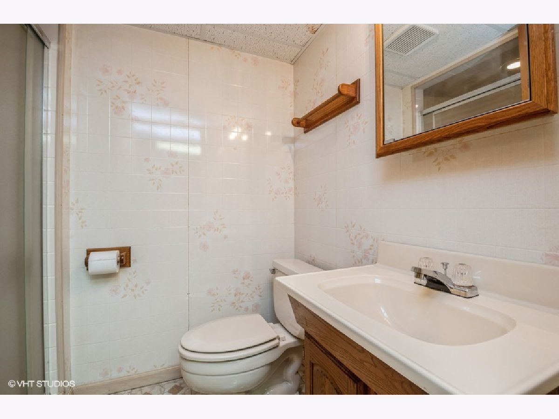
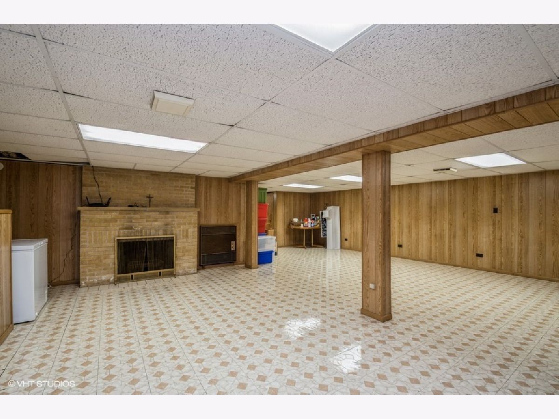
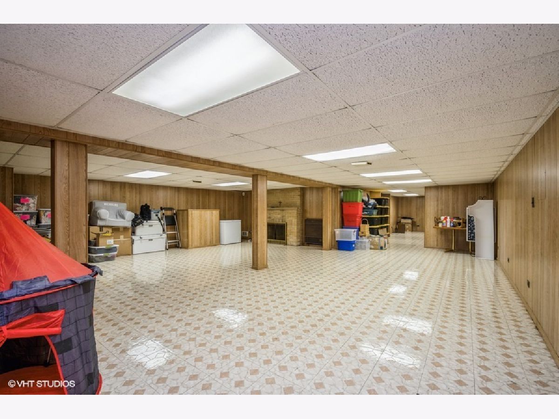
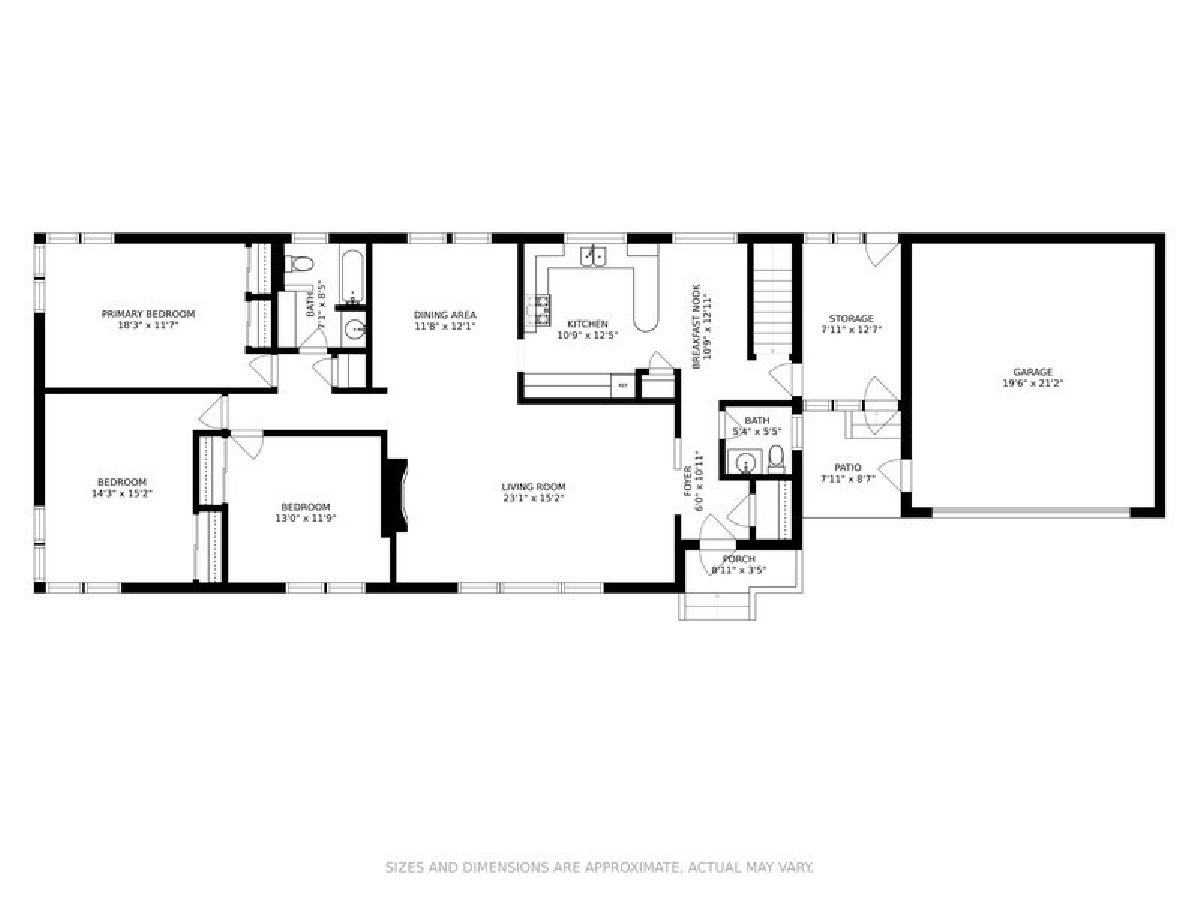
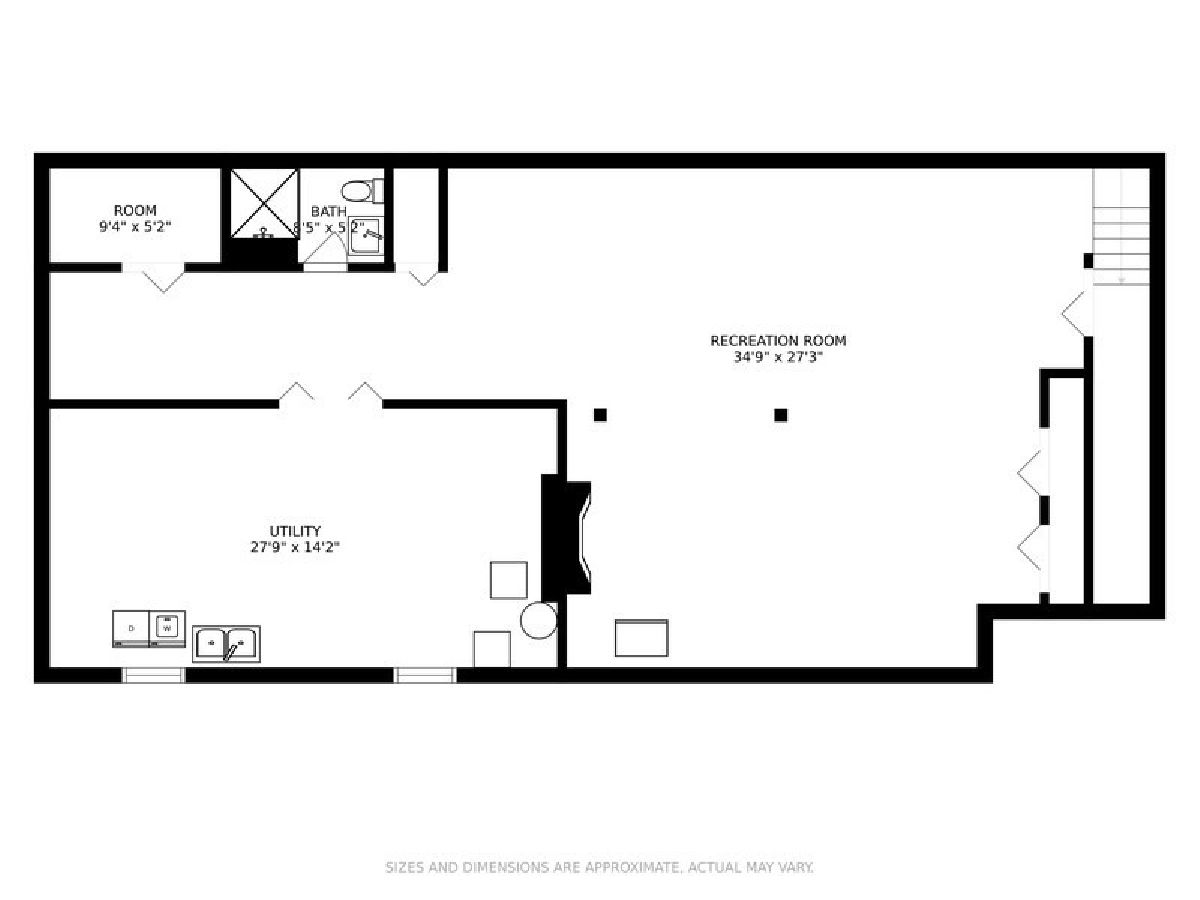
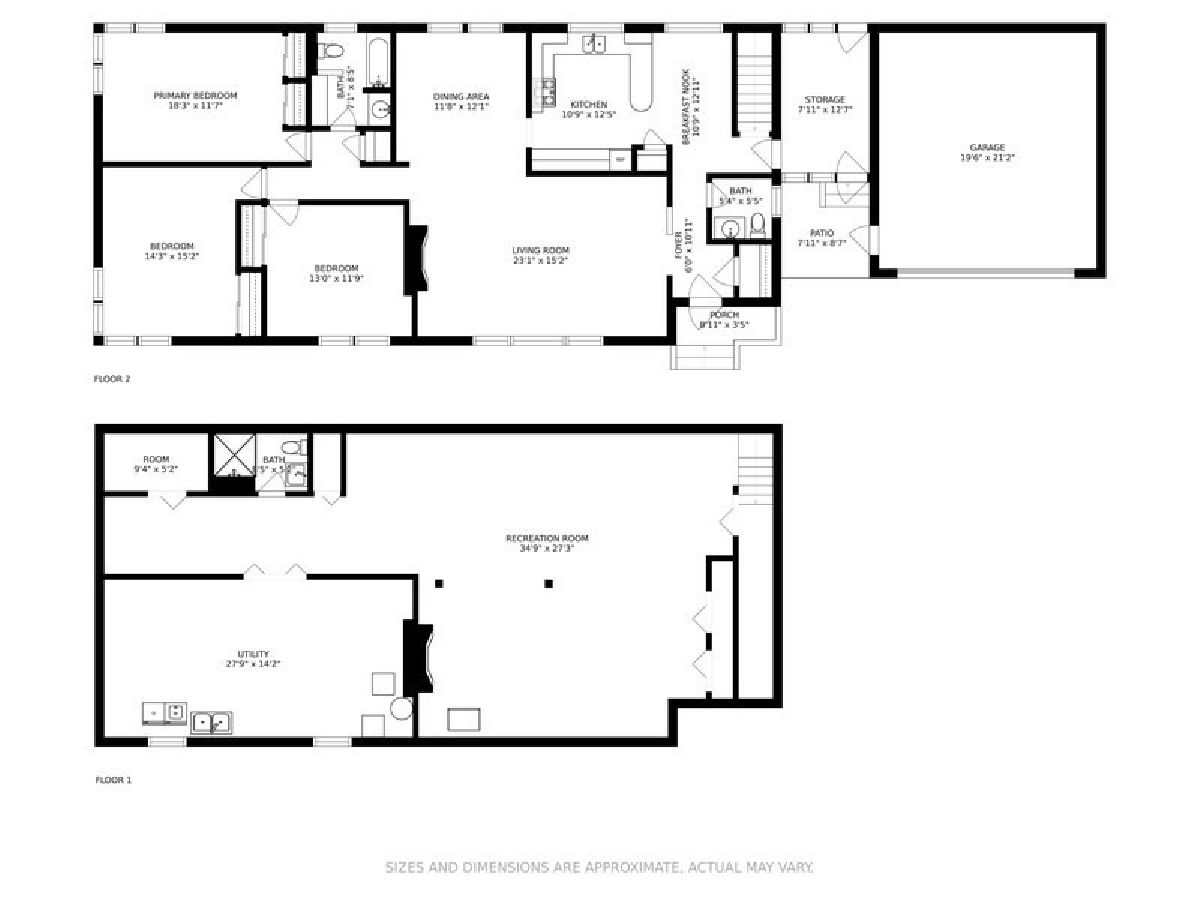
Room Specifics
Total Bedrooms: 3
Bedrooms Above Ground: 3
Bedrooms Below Ground: 0
Dimensions: —
Floor Type: —
Dimensions: —
Floor Type: —
Full Bathrooms: 3
Bathroom Amenities: —
Bathroom in Basement: 1
Rooms: —
Basement Description: Finished
Other Specifics
| 2 | |
| — | |
| Concrete | |
| — | |
| — | |
| 28X125 | |
| — | |
| — | |
| — | |
| — | |
| Not in DB | |
| — | |
| — | |
| — | |
| — |
Tax History
| Year | Property Taxes |
|---|---|
| 2022 | $8,908 |
Contact Agent
Nearby Similar Homes
Nearby Sold Comparables
Contact Agent
Listing Provided By
City Way Realty LLC

