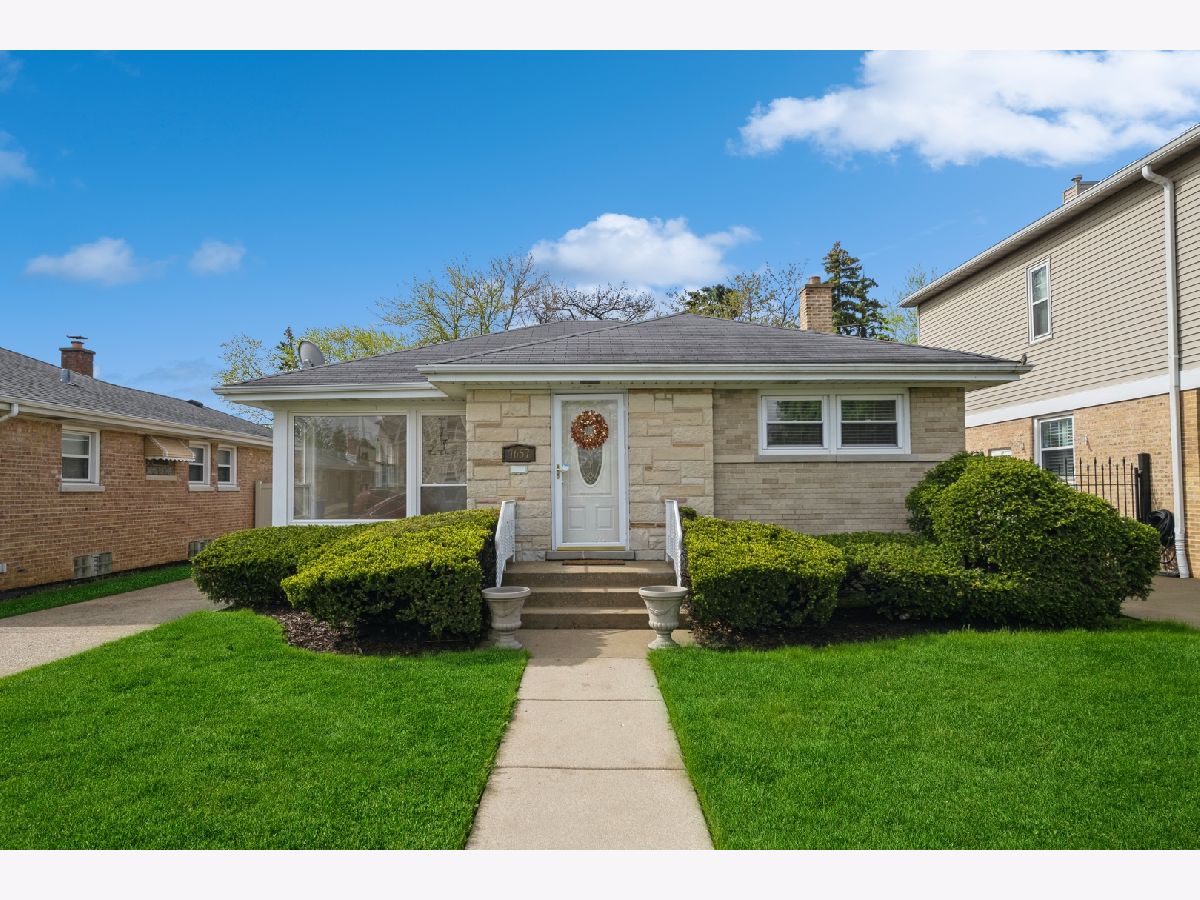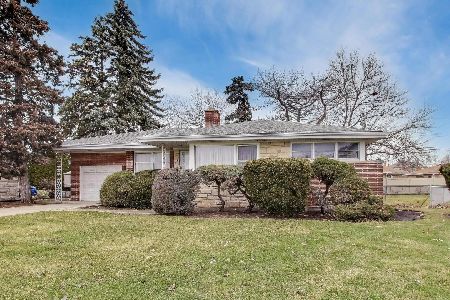7657 Rosedale Avenue, Norwood Park, Chicago, Illinois 60631
$445,000
|
Sold
|
|
| Status: | Closed |
| Sqft: | 1,974 |
| Cost/Sqft: | $227 |
| Beds: | 2 |
| Baths: | 2 |
| Year Built: | 1956 |
| Property Taxes: | $5,110 |
| Days On Market: | 564 |
| Lot Size: | 0,11 |
Description
Welcome to your new home in Norwood Park. This delightful brick single-family home offers comfort, convenience, and classic charm. The living room is inviting and filled with natural light, creating a warm and welcoming atmosphere. The adjacent dining area is perfect for intimate gatherings and memorable meals. The beautiful kitchen features new maple cabinets that complement the new quartz countertops and backsplash tiles. On the main level, you will find two bedrooms and an updated bathroom. The lower level features a new recreation room perfect for all your entertaining needs. It has new vinyl flooring and a sleek dry bar. Additionally, there is another bedroom/den a full new bathroom with a walk-in shower, and laundry facilities. The backyard is beautiful with a two-car garage and driveway for ample parking. Updates include new PVC copper plumbing on the first floor, updated lower-level electricals, a new roof in 2014, new windows in 2014, a new AC system in 2017, a new furnace in 2014, a new hot water tank in 2021, and a flood control system installed in 2010. The entire house has new light fixtures and has been freshly painted. New sewer plumbing/pipes were installed downstairs for laundry and bathroom use. The kitchen has new maple cabinets, new backsplash tiles, and new quartz countertops. Close to Metra, the expressway and close to wonderful restaurants and great shopping places. Why rent when you can buy!!!
Property Specifics
| Single Family | |
| — | |
| — | |
| 1956 | |
| — | |
| — | |
| No | |
| 0.11 |
| Cook | |
| — | |
| — / Not Applicable | |
| — | |
| — | |
| — | |
| 12102331 | |
| 12013240090000 |
Nearby Schools
| NAME: | DISTRICT: | DISTANCE: | |
|---|---|---|---|
|
Grade School
Edison Park Elementary School |
299 | — | |
|
High School
Taft High School |
299 | Not in DB | |
Property History
| DATE: | EVENT: | PRICE: | SOURCE: |
|---|---|---|---|
| 31 Jul, 2024 | Sold | $445,000 | MRED MLS |
| 7 Jul, 2024 | Under contract | $449,000 | MRED MLS |
| 5 Jul, 2024 | Listed for sale | $449,000 | MRED MLS |

















Room Specifics
Total Bedrooms: 3
Bedrooms Above Ground: 2
Bedrooms Below Ground: 1
Dimensions: —
Floor Type: —
Dimensions: —
Floor Type: —
Full Bathrooms: 2
Bathroom Amenities: Separate Shower
Bathroom in Basement: 1
Rooms: —
Basement Description: Finished
Other Specifics
| 2 | |
| — | |
| Concrete | |
| — | |
| — | |
| 45 | |
| — | |
| — | |
| — | |
| — | |
| Not in DB | |
| — | |
| — | |
| — | |
| — |
Tax History
| Year | Property Taxes |
|---|---|
| 2024 | $5,110 |
Contact Agent
Nearby Similar Homes
Nearby Sold Comparables
Contact Agent
Listing Provided By
Berkshire Hathaway HomeServices Starck Real Estate









