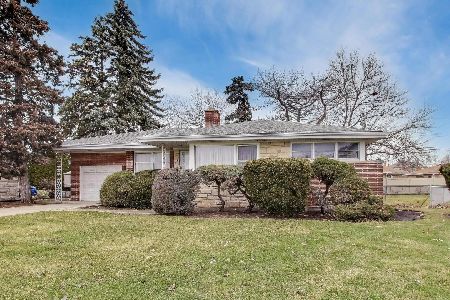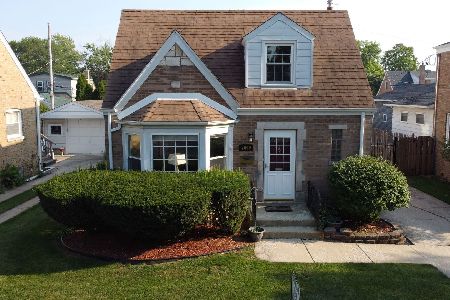7658 Peterson Avenue, Norwood Park, Chicago, Illinois 60631
$447,000
|
Sold
|
|
| Status: | Closed |
| Sqft: | 0 |
| Cost/Sqft: | — |
| Beds: | 3 |
| Baths: | 3 |
| Year Built: | 1950 |
| Property Taxes: | $6,779 |
| Days On Market: | 1757 |
| Lot Size: | 0,00 |
Description
Charming all brick Cape Cod peppered with vintage character and detail throughout, featuring 3 beds and 2.5 baths on an extra-wide lot in Norwood Park. Sunny and bright, featuring hardwood throughout most of the home, along with several, thoughtful updates with newer windows and doors. This property features a sought-after open floor plan with a newer kitchen highlighted with stainless steel appliances, ample cabinetry and counter space. Primary bedroom is spacious enough to allow a king bed plus room to spare, second bedroom is on the same level, with the third bedroom on the main level. Bathrooms are situated on each level of the home. Finished basement allows for extra space and storage. Outdoor space abounds on this wide lot, with above ground pool with new liner, pergola and gas-line for outdoor grilling. Wonderfully situated on a quiet street in Edison Park Elementary with thoughtful neighbors and located close to the blue line, metra, 90/94 & 294 to get you where you need to go. View our virtual 3D tour!
Property Specifics
| Single Family | |
| — | |
| Cape Cod | |
| 1950 | |
| Full | |
| — | |
| No | |
| — |
| Cook | |
| — | |
| 0 / Not Applicable | |
| None | |
| Public | |
| Public Sewer | |
| 11036721 | |
| 12011220840000 |
Nearby Schools
| NAME: | DISTRICT: | DISTANCE: | |
|---|---|---|---|
|
Grade School
Edison Park Elementary School |
299 | — | |
|
Middle School
Edison Park Elementary School |
299 | Not in DB | |
|
High School
Taft High School |
299 | Not in DB | |
Property History
| DATE: | EVENT: | PRICE: | SOURCE: |
|---|---|---|---|
| 10 May, 2021 | Sold | $447,000 | MRED MLS |
| 4 Apr, 2021 | Under contract | $435,000 | MRED MLS |
| 30 Mar, 2021 | Listed for sale | $435,000 | MRED MLS |
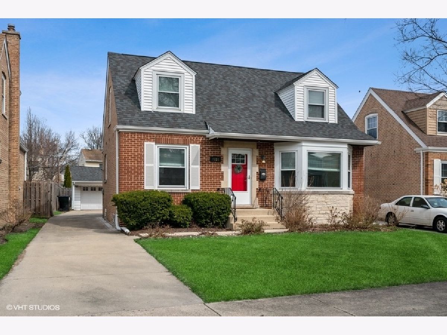
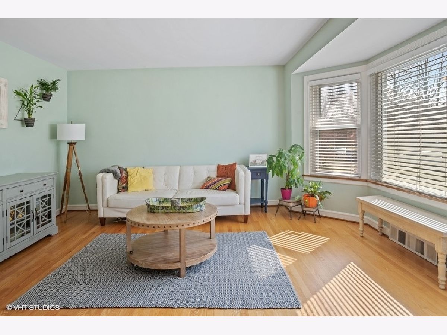
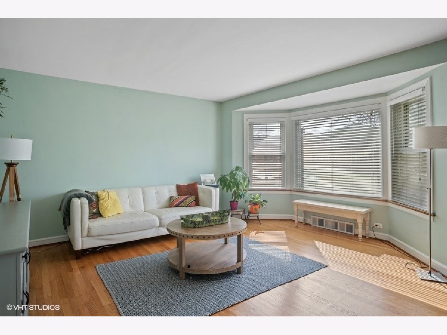
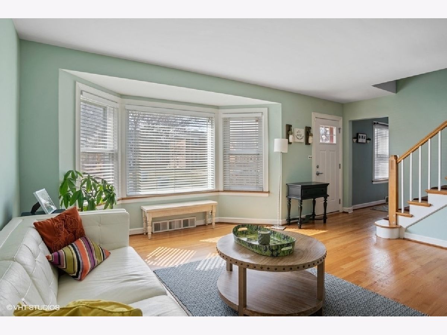
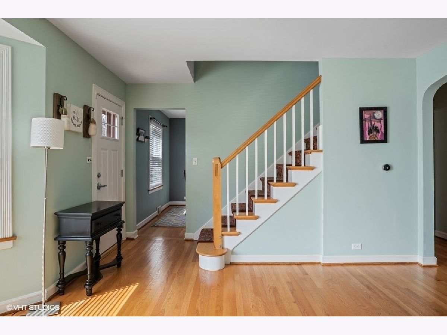
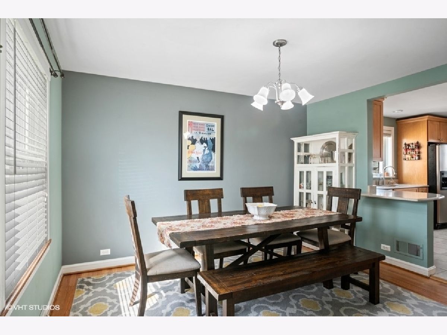
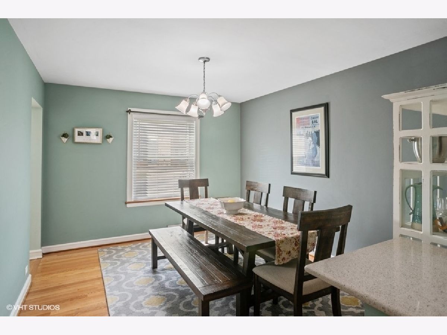
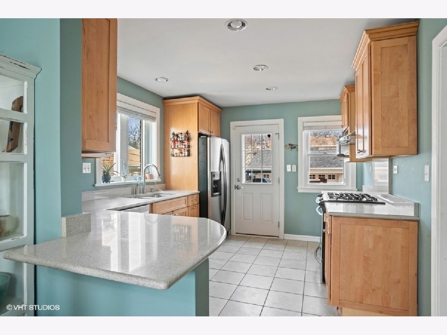
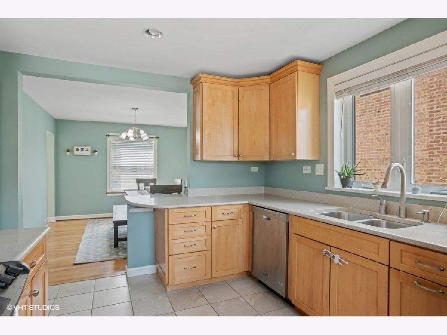
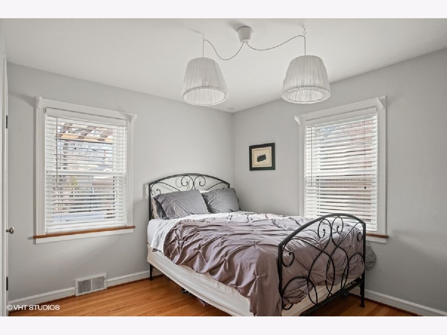
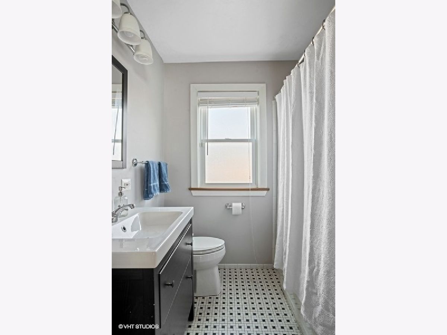
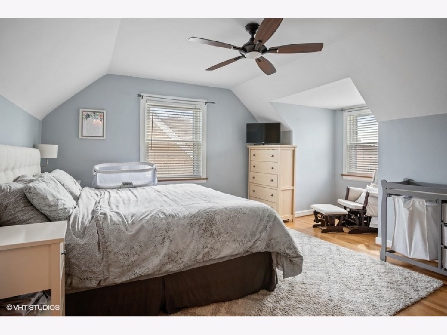
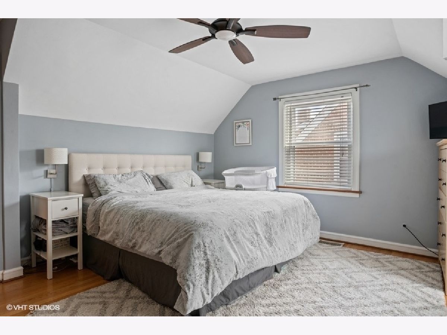
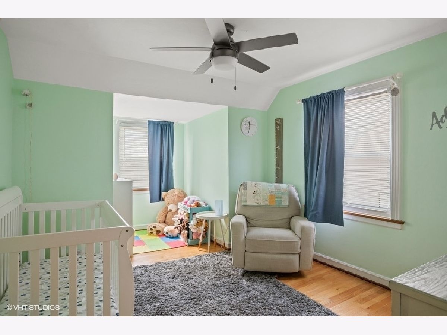
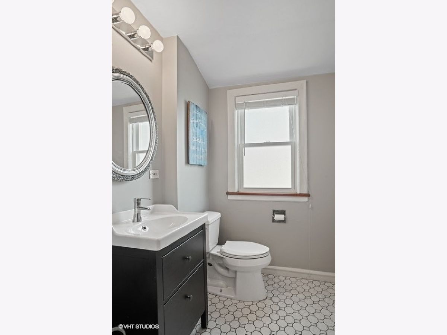
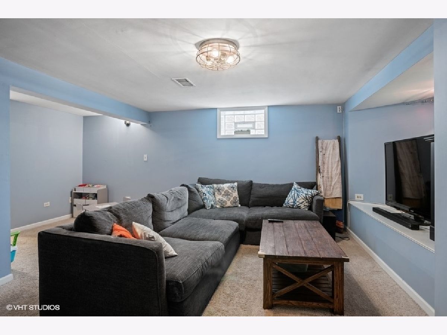
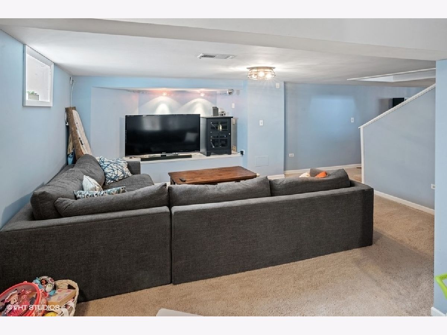
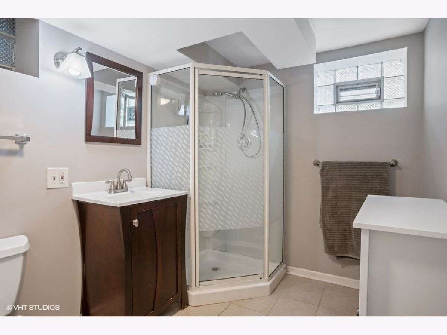
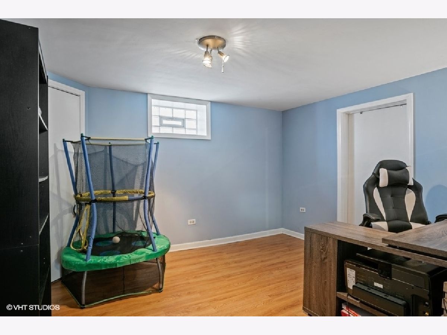
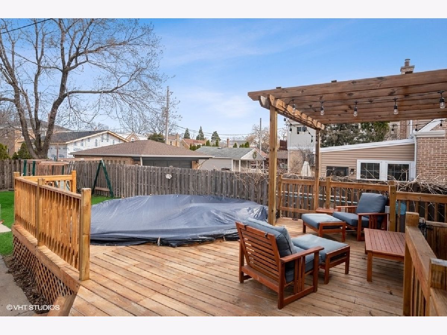
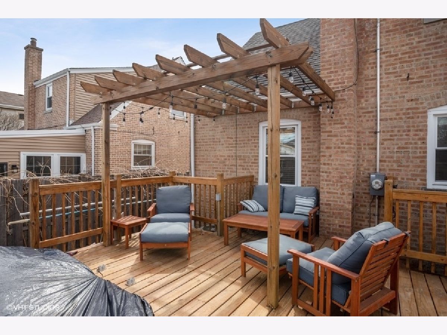
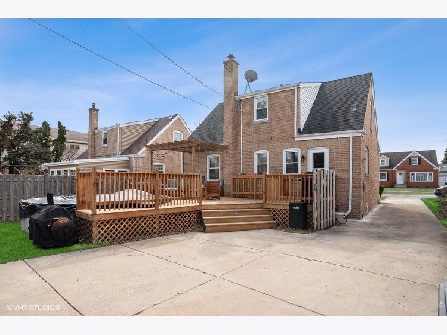
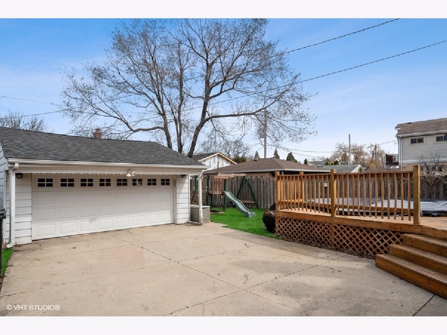
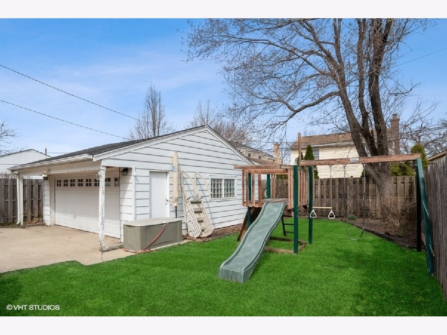
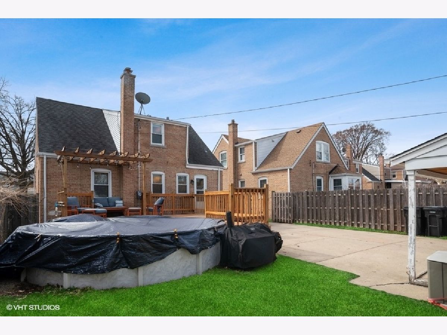
Room Specifics
Total Bedrooms: 3
Bedrooms Above Ground: 3
Bedrooms Below Ground: 0
Dimensions: —
Floor Type: Hardwood
Dimensions: —
Floor Type: Hardwood
Full Bathrooms: 3
Bathroom Amenities: —
Bathroom in Basement: 1
Rooms: Recreation Room,Foyer
Basement Description: Finished,Exterior Access
Other Specifics
| 2 | |
| Concrete Perimeter | |
| Concrete | |
| Deck, Dog Run, Above Ground Pool, Storms/Screens | |
| Fenced Yard | |
| 45X125 | |
| — | |
| None | |
| Hardwood Floors, First Floor Bedroom, First Floor Full Bath | |
| Range, Microwave, Dishwasher, Refrigerator, Washer, Dryer, Stainless Steel Appliance(s) | |
| Not in DB | |
| — | |
| — | |
| — | |
| — |
Tax History
| Year | Property Taxes |
|---|---|
| 2021 | $6,779 |
Contact Agent
Nearby Similar Homes
Nearby Sold Comparables
Contact Agent
Listing Provided By
Dream Town Realty

