7658 Springbrook Drive, Plainfield, Illinois 60586
$313,500
|
Sold
|
|
| Status: | Closed |
| Sqft: | 2,444 |
| Cost/Sqft: | $129 |
| Beds: | 4 |
| Baths: | 3 |
| Year Built: | 2004 |
| Property Taxes: | $6,997 |
| Days On Market: | 1946 |
| Lot Size: | 0,17 |
Description
Do you deserve the best? The best of what the Clublands subdivision has to offer is here! Amazing curb appeal in this gorgeous 2 story home with light brick front and charming front porch. The main floor features a spacious foyer, living room, formal dining room, kitchen and family room all with beautiful new hardwood floors and recently painted with a modern color scheme and modern light fixtures. You will absolutely love the light and bright kitchen with new glass tile backsplash, quartz counters and stainless steel appliances that opens to the very warm and inviting family room with white washed brick gas fireplace. The first floor also features a modern half bath, laundry room and access to the 2 car garage. The second floor features 4 bedrooms with new hardwood floors, ceiling fans and ample closet space including the roomy master suite complete with vaulted ceilings, a bathroom with double vanity sinks, corner Jacuzzi tub and a separate shower. There is also a modern newly remodeled full bath with a stunning glass shower enclosure and new fixtures. If you need more space then the basement with high ceilings offers an opportunity to expand the living space or just keep as storage, a home gym or maybe even a workshop. The outdoor space perfectly complements this home with a nice relaxing yard complete with a stamped concrete patio that is ready for some R&R or entertaining friends and/or family with a good ole barbecue! The fun doesn't stop there as the Clublands subdivision offers a pool, tennis courts, and clubhouse for your enjoyment! This home shows pride ownership and is ready to make the next owner proud to call this home!
Property Specifics
| Single Family | |
| — | |
| Contemporary | |
| 2004 | |
| Full | |
| — | |
| No | |
| 0.17 |
| Kendall | |
| Clublands | |
| 53 / Monthly | |
| Clubhouse,Exercise Facilities,Pool | |
| Public | |
| Public Sewer | |
| 10881783 | |
| 0636313011 |
Nearby Schools
| NAME: | DISTRICT: | DISTANCE: | |
|---|---|---|---|
|
Grade School
Charles Reed Elementary School |
202 | — | |
|
Middle School
Aux Sable Middle School |
202 | Not in DB | |
|
High School
Plainfield South High School |
202 | Not in DB | |
Property History
| DATE: | EVENT: | PRICE: | SOURCE: |
|---|---|---|---|
| 24 May, 2010 | Sold | $175,000 | MRED MLS |
| 20 Jan, 2010 | Under contract | $188,000 | MRED MLS |
| 2 Oct, 2009 | Listed for sale | $188,000 | MRED MLS |
| 9 Nov, 2020 | Sold | $313,500 | MRED MLS |
| 29 Sep, 2020 | Under contract | $315,000 | MRED MLS |
| 22 Sep, 2020 | Listed for sale | $315,000 | MRED MLS |
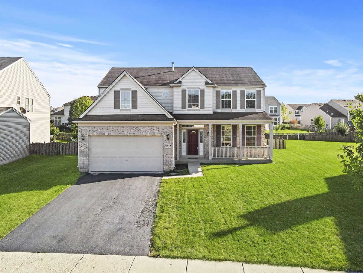
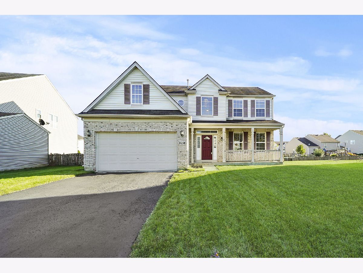
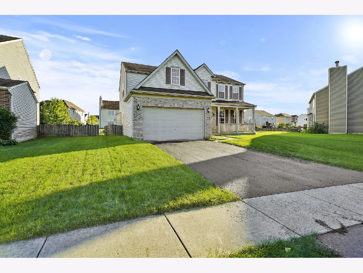
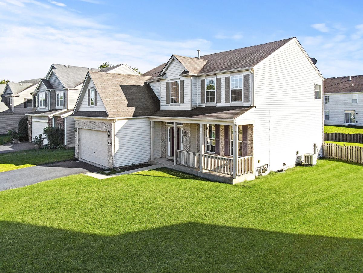
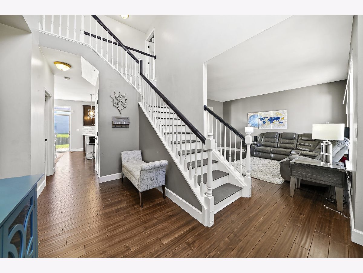
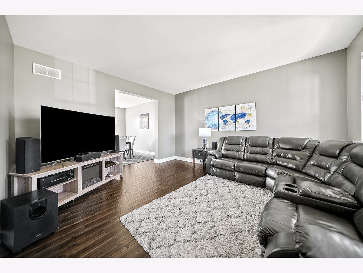
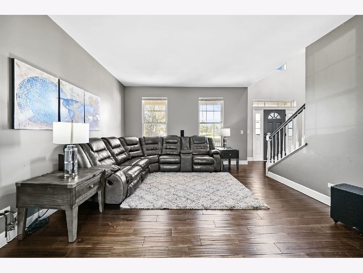
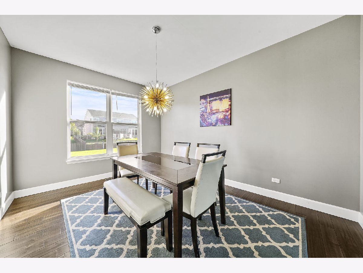
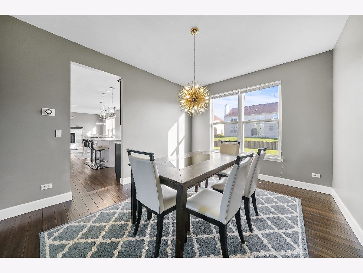
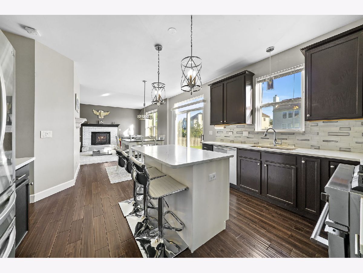
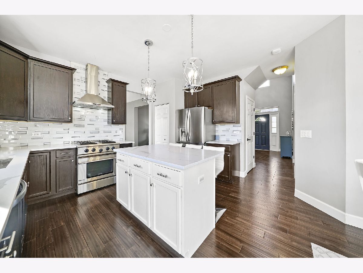
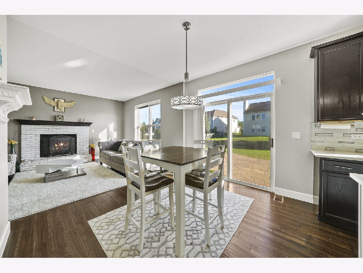
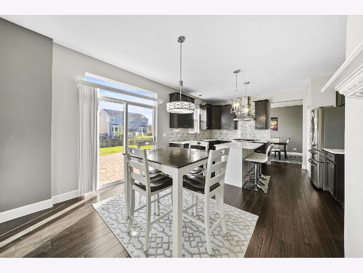
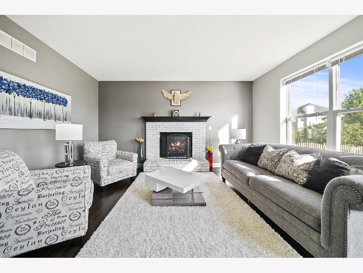
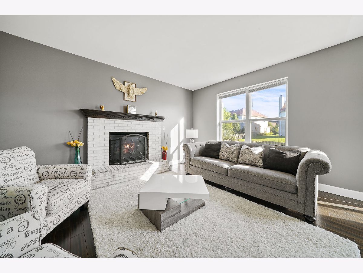
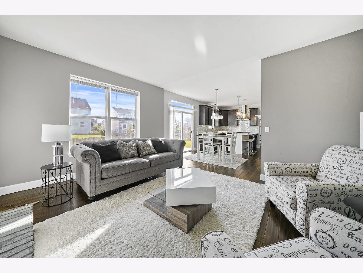
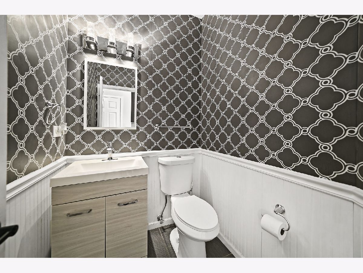
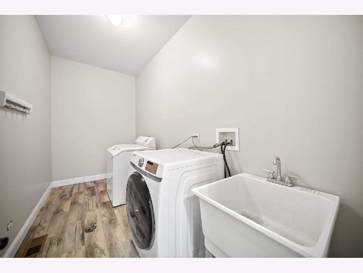
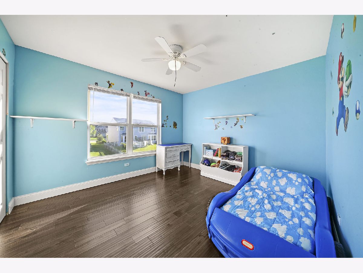
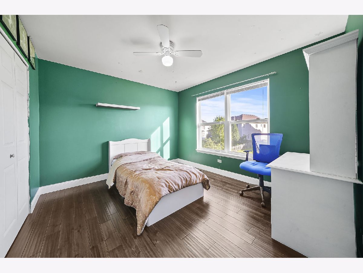
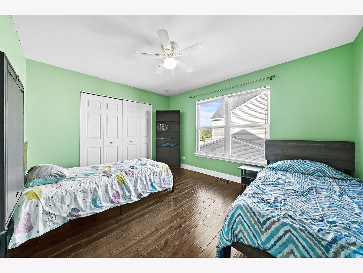
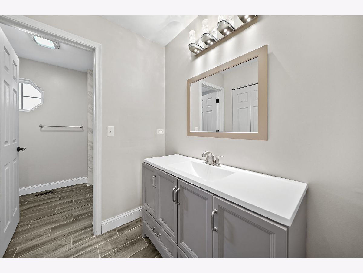
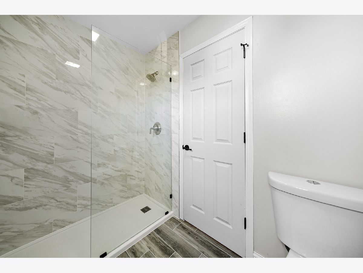
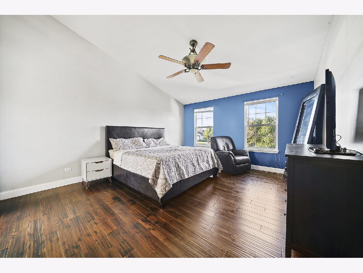
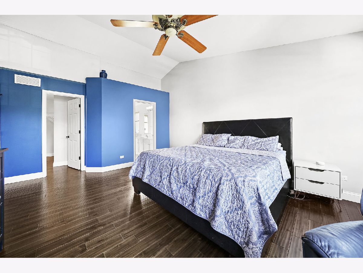
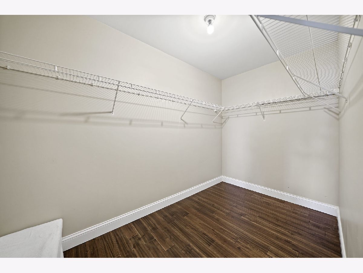
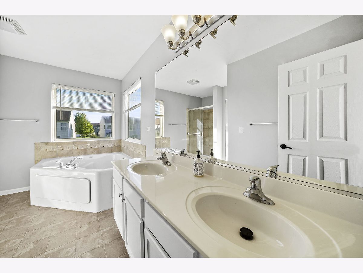
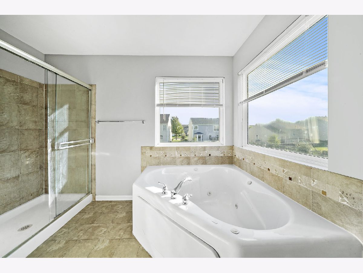
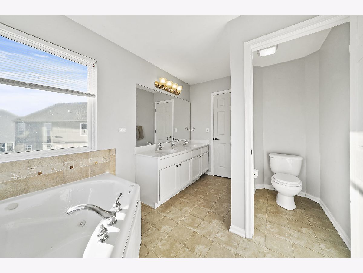
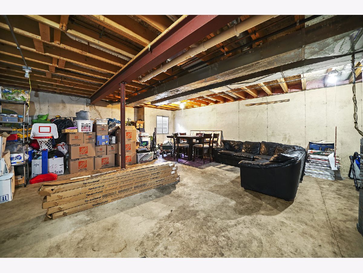
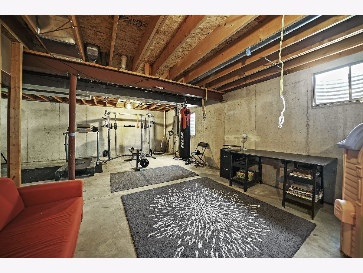
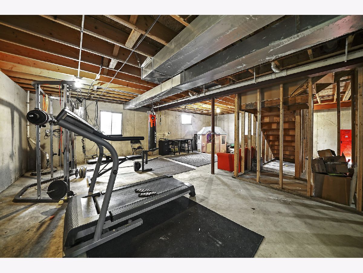
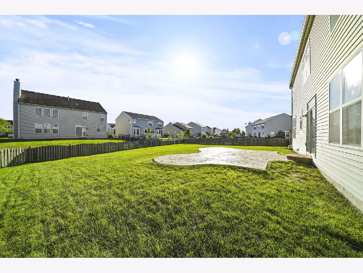
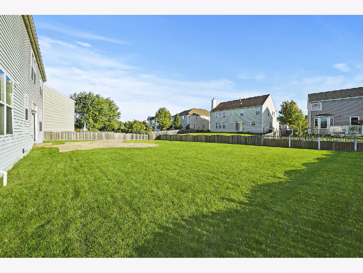
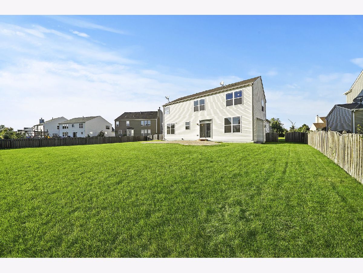
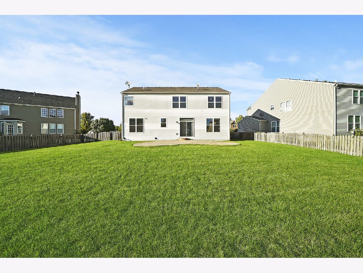
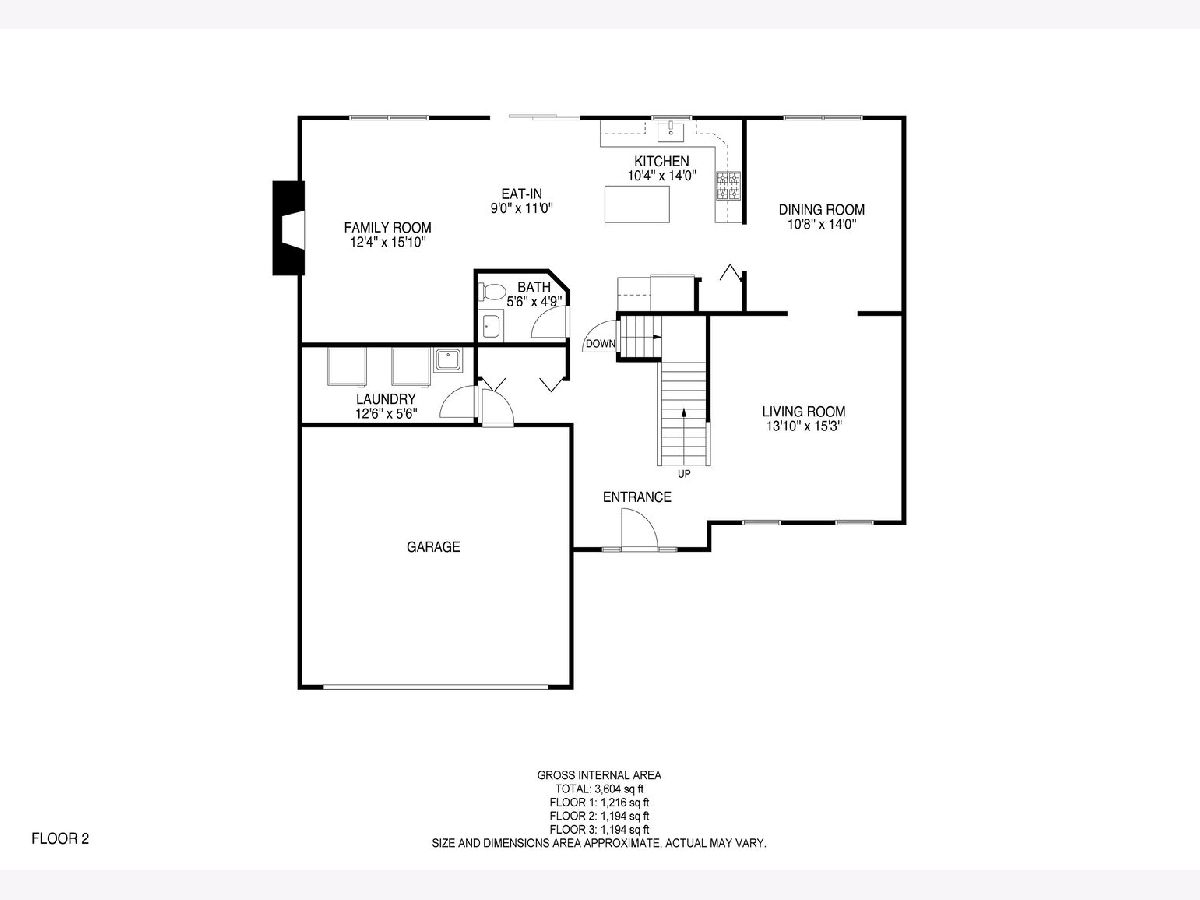
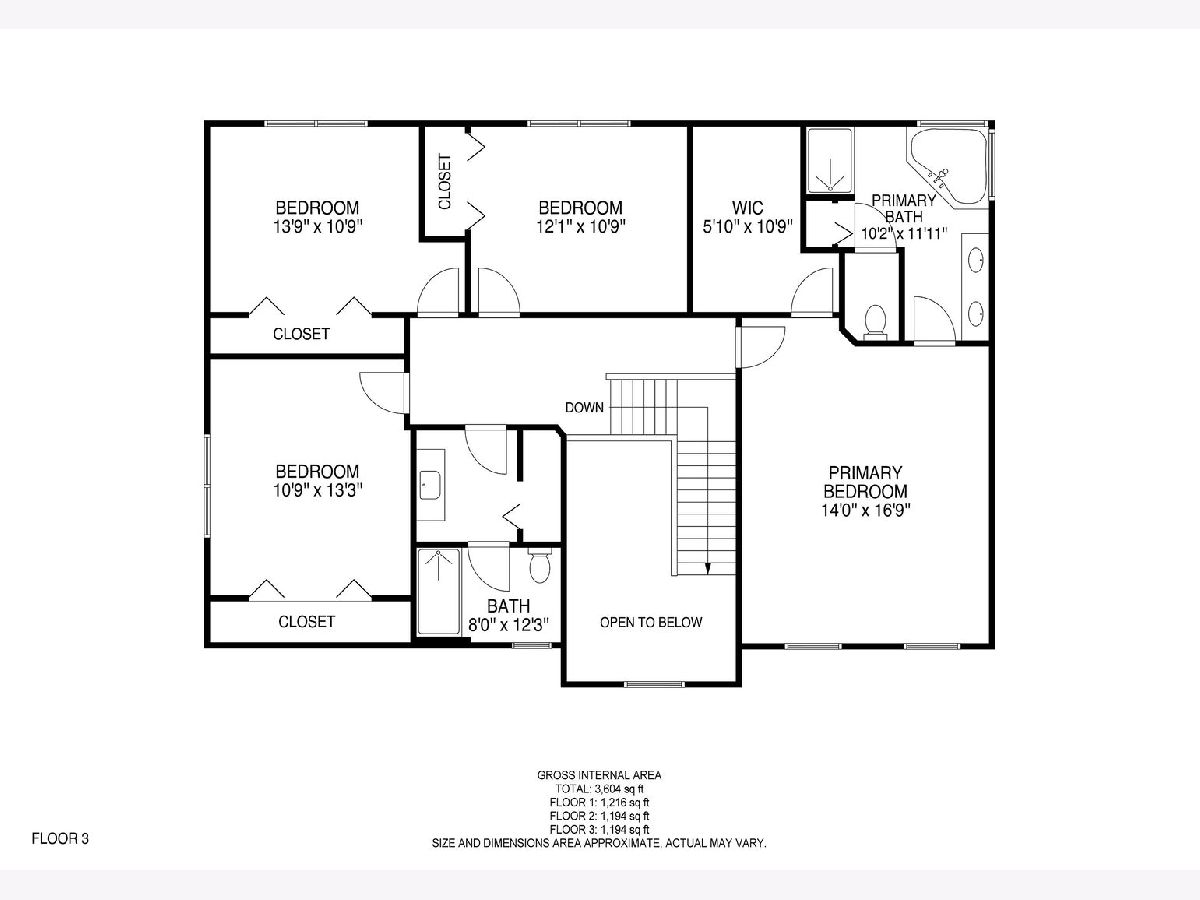
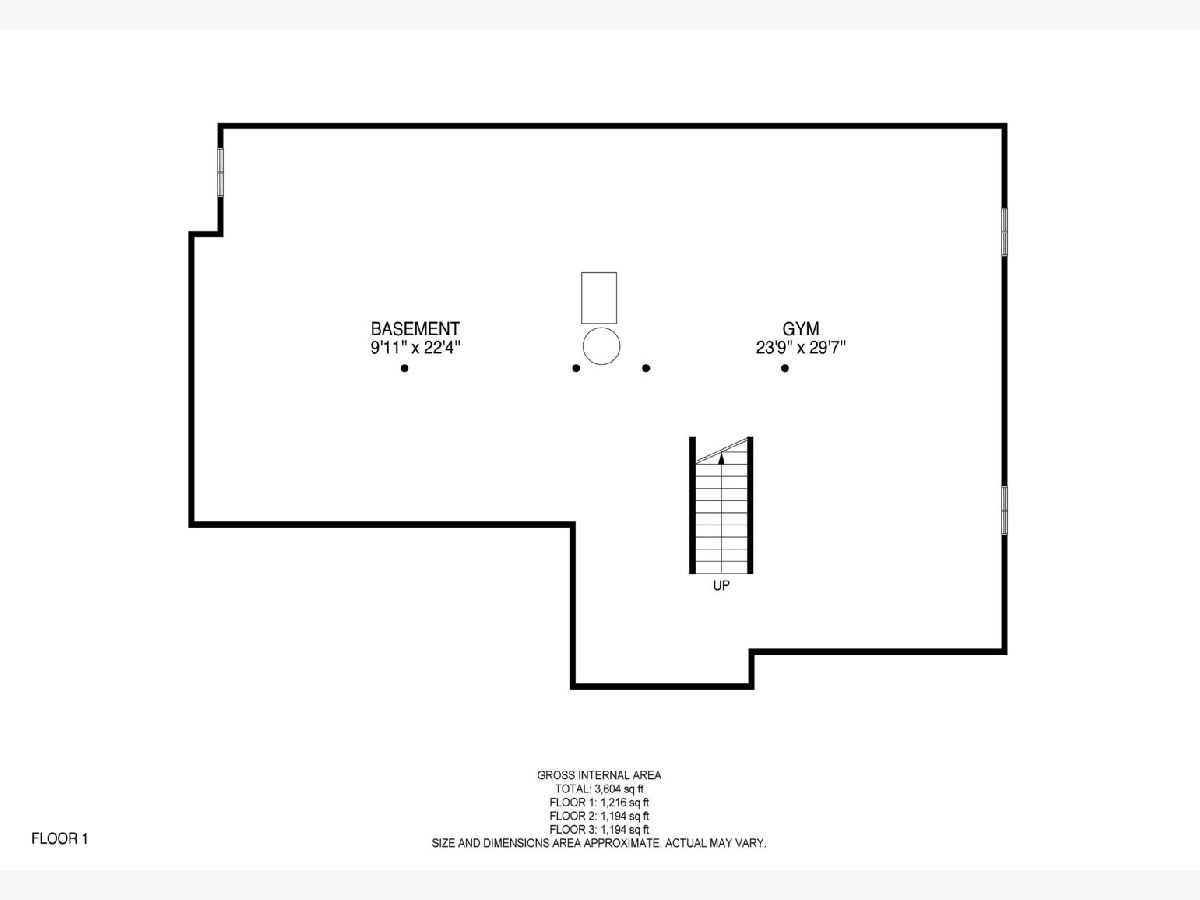
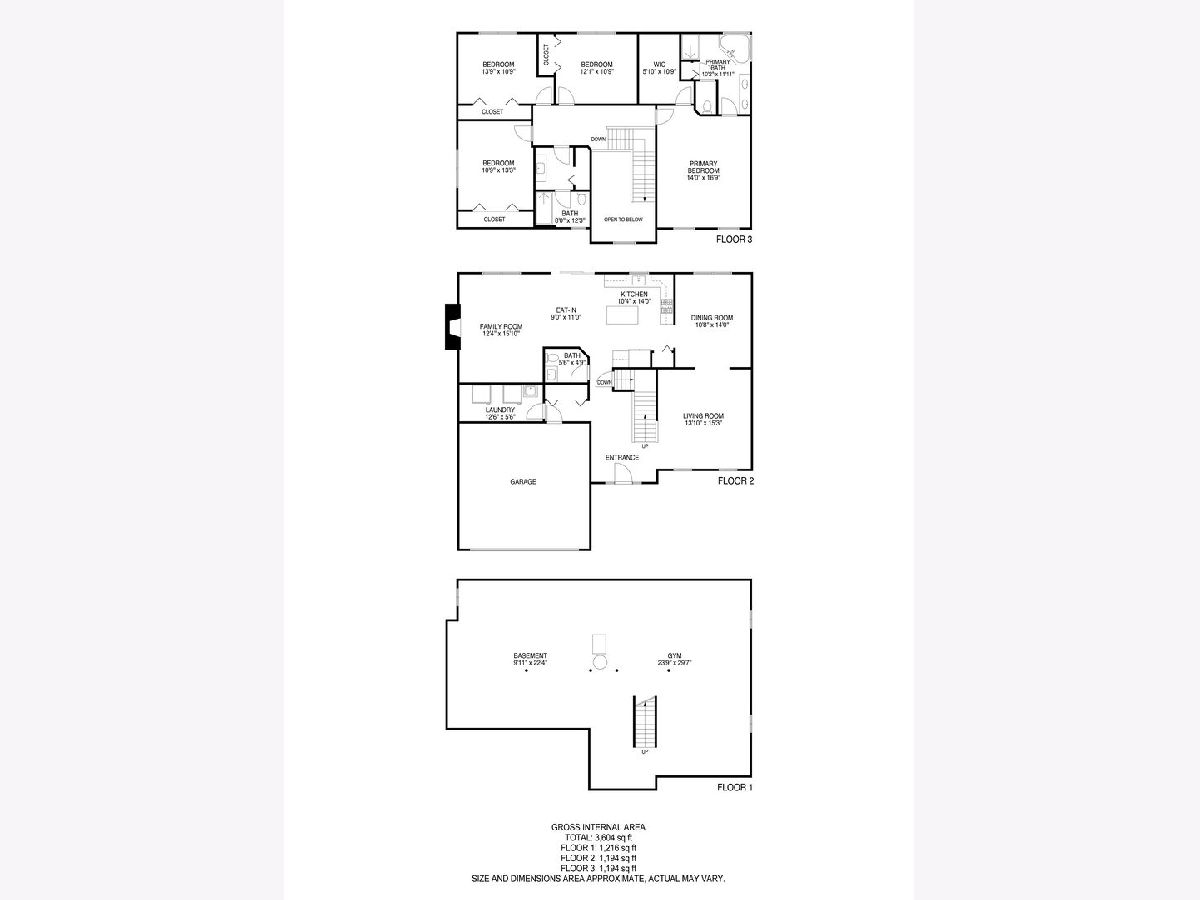
Room Specifics
Total Bedrooms: 4
Bedrooms Above Ground: 4
Bedrooms Below Ground: 0
Dimensions: —
Floor Type: Hardwood
Dimensions: —
Floor Type: Hardwood
Dimensions: —
Floor Type: Hardwood
Full Bathrooms: 3
Bathroom Amenities: Whirlpool,Separate Shower,Double Sink
Bathroom in Basement: 0
Rooms: No additional rooms
Basement Description: Unfinished
Other Specifics
| 2 | |
| Concrete Perimeter | |
| Asphalt | |
| Patio, Stamped Concrete Patio | |
| Fenced Yard,Irregular Lot,Wood Fence | |
| 59X124X87X145 | |
| Pull Down Stair,Unfinished | |
| Full | |
| Vaulted/Cathedral Ceilings, Hardwood Floors, First Floor Laundry, Built-in Features, Walk-In Closet(s) | |
| Range, Dishwasher, Refrigerator, Stainless Steel Appliance(s), Range Hood | |
| Not in DB | |
| Clubhouse, Park, Pool, Tennis Court(s), Curbs, Sidewalks, Street Lights, Street Paved | |
| — | |
| — | |
| Attached Fireplace Doors/Screen, Gas Log |
Tax History
| Year | Property Taxes |
|---|---|
| 2010 | $5,533 |
| 2020 | $6,997 |
Contact Agent
Nearby Similar Homes
Nearby Sold Comparables
Contact Agent
Listing Provided By
RE/MAX Loyalty









