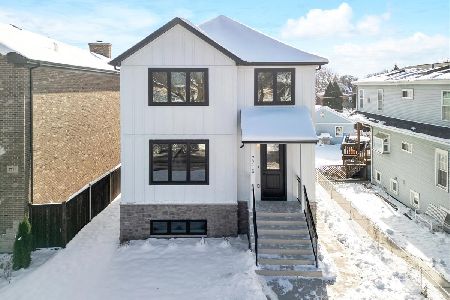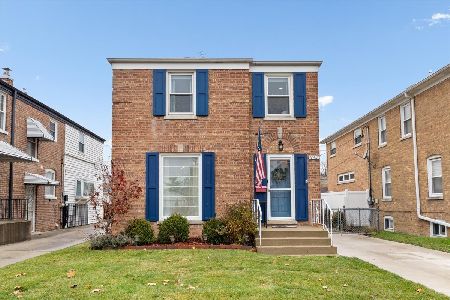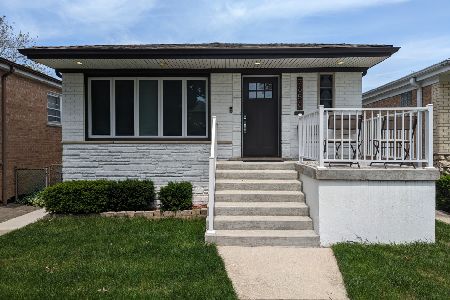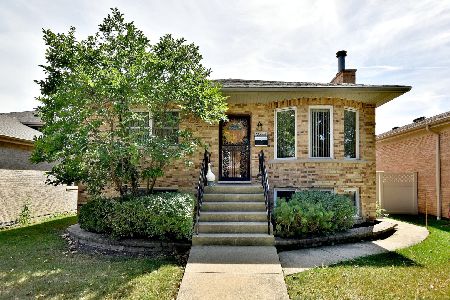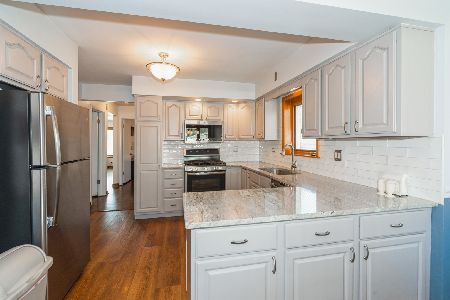7659 Rascher Avenue, Norwood Park, Chicago, Illinois 60656
$840,000
|
Sold
|
|
| Status: | Closed |
| Sqft: | 3,200 |
| Cost/Sqft: | $265 |
| Beds: | 4 |
| Baths: | 4 |
| Year Built: | 2017 |
| Property Taxes: | $7,136 |
| Days On Market: | 2512 |
| Lot Size: | 0,14 |
Description
Beautiful newer construction all brick Colonial in Oriole Park. Created with today's buyer in mind - over 4500SF including finished basement. 50ft+ wide corner lot. Gorgeous, perfectly-scaled spaces throughout. Highly sought after open floor plan with fab white kitchen, Quartz Counters & high-end appliances all open to the bright great room with fireplace and coffered ceiling. Second floor boasts hardwood floors thru-out, four bedrooms and laundry room. Master bath with stand alone tub, spa-shower w/body sprays + double vanity. Amazing basement with 9ft ceilings, full bar area w/wine frig & additional bedroom/bath. Tons of millwork, solid doors & fresh modern feel. Large deck off the great room. 3 Car Garage. Ready for you to call it HOME!
Property Specifics
| Single Family | |
| — | |
| Colonial | |
| 2017 | |
| Full | |
| — | |
| No | |
| 0.14 |
| Cook | |
| — | |
| 0 / Not Applicable | |
| None | |
| Public | |
| Public Sewer | |
| 10292566 | |
| 12121120010000 |
Nearby Schools
| NAME: | DISTRICT: | DISTANCE: | |
|---|---|---|---|
|
Grade School
Oriole Park Elementary School |
299 | — | |
|
Middle School
Oriole Park Elementary School |
299 | Not in DB | |
|
High School
Taft High School |
299 | Not in DB | |
Property History
| DATE: | EVENT: | PRICE: | SOURCE: |
|---|---|---|---|
| 22 Jun, 2011 | Sold | $229,000 | MRED MLS |
| 29 Jan, 2011 | Under contract | $229,000 | MRED MLS |
| 10 Jan, 2011 | Listed for sale | $229,000 | MRED MLS |
| 15 May, 2019 | Sold | $840,000 | MRED MLS |
| 1 Apr, 2019 | Under contract | $849,000 | MRED MLS |
| 7 Mar, 2019 | Listed for sale | $849,000 | MRED MLS |
Room Specifics
Total Bedrooms: 5
Bedrooms Above Ground: 4
Bedrooms Below Ground: 1
Dimensions: —
Floor Type: Hardwood
Dimensions: —
Floor Type: Hardwood
Dimensions: —
Floor Type: Hardwood
Dimensions: —
Floor Type: —
Full Bathrooms: 4
Bathroom Amenities: Separate Shower,Double Sink,Full Body Spray Shower,Soaking Tub
Bathroom in Basement: 1
Rooms: Bedroom 5,Breakfast Room,Study,Recreation Room,Foyer,Utility Room-Lower Level
Basement Description: Finished
Other Specifics
| 3 | |
| Concrete Perimeter | |
| — | |
| Deck | |
| — | |
| 124X50X124X51 | |
| — | |
| Full | |
| Bar-Wet, Hardwood Floors, Second Floor Laundry, Walk-In Closet(s) | |
| Range, Microwave, Dishwasher, High End Refrigerator, Washer, Dryer, Stainless Steel Appliance(s), Wine Refrigerator, Range Hood | |
| Not in DB | |
| Tennis Courts, Sidewalks, Street Lights, Street Paved | |
| — | |
| — | |
| Gas Log, Gas Starter |
Tax History
| Year | Property Taxes |
|---|---|
| 2011 | $3,420 |
| 2019 | $7,136 |
Contact Agent
Nearby Similar Homes
Nearby Sold Comparables
Contact Agent
Listing Provided By
Redfin Corporation

