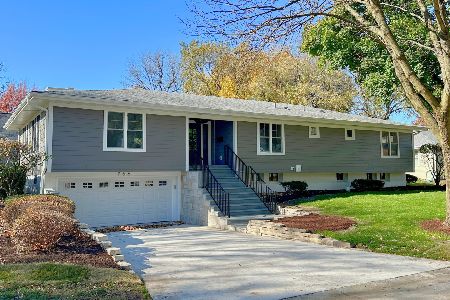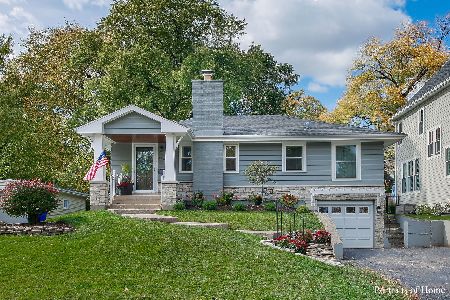766 Amber Ridge Avenue, Glen Ellyn, Illinois 60137
$655,000
|
Sold
|
|
| Status: | Closed |
| Sqft: | 3,130 |
| Cost/Sqft: | $222 |
| Beds: | 4 |
| Baths: | 3 |
| Year Built: | 2016 |
| Property Taxes: | $16,156 |
| Days On Market: | 1936 |
| Lot Size: | 0,35 |
Description
An entertainer's dream home in highly-sought Amber Ridge of Glen Ellyn! This beautiful & roomy Stewart Model is situated on a huge interior premium corner lot and features an exquisite paver patio with a fire pit that overlooks a natural wetland area. Inside is an open first floor with plenty of space to entertain with a gorgeous kitchen that features Smart Technology Wolf Dual Fuel Range (Indoor Grilling) and Wolf Steam Oven. Enjoy your mornings in the sunroom overlooking the yard. 4 BR and 2.5 Bath including a Master Bedroom with coffered ceilings. Over 1700 SF "LOOK OUT" basement with a deep pour. This recently built K Hovnanian home in the Amber Ridge subdivision is part of a fun, active community with access to outstanding District 89 ad 87 schools. The charming downtown areas of Glen Ellyn & Wheaton are minutes away and feature many great restaurants & shops along with easy train access to Chicago. BROKER OWNED!!
Property Specifics
| Single Family | |
| — | |
| — | |
| 2016 | |
| Full | |
| STEWART | |
| Yes | |
| 0.35 |
| Du Page | |
| Amber Ridge | |
| 500 / Annual | |
| Insurance,Exterior Maintenance | |
| Lake Michigan | |
| Public Sewer | |
| 10882309 | |
| 0523227035 |
Nearby Schools
| NAME: | DISTRICT: | DISTANCE: | |
|---|---|---|---|
|
Grade School
Park View Elementary School |
89 | — | |
|
Middle School
Glen Crest Middle School |
89 | Not in DB | |
|
High School
Glenbard South High School |
87 | Not in DB | |
Property History
| DATE: | EVENT: | PRICE: | SOURCE: |
|---|---|---|---|
| 18 Nov, 2020 | Sold | $655,000 | MRED MLS |
| 12 Oct, 2020 | Under contract | $695,000 | MRED MLS |
| — | Last price change | $705,000 | MRED MLS |
| 2 Oct, 2020 | Listed for sale | $705,000 | MRED MLS |
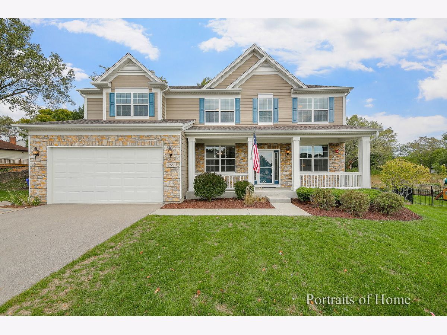
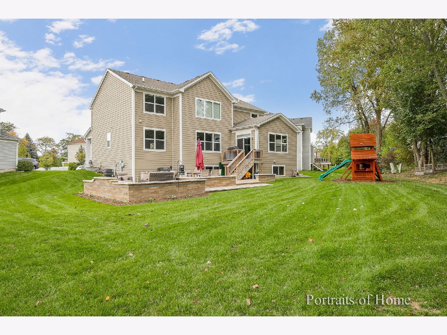
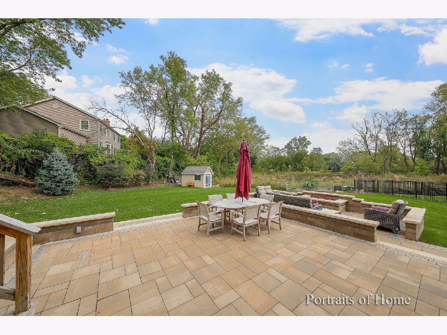
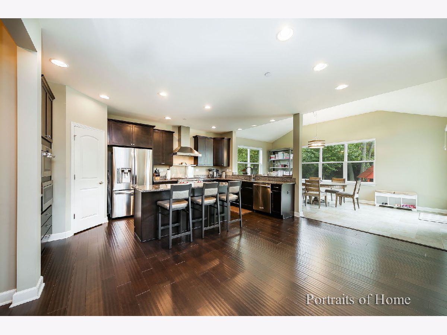
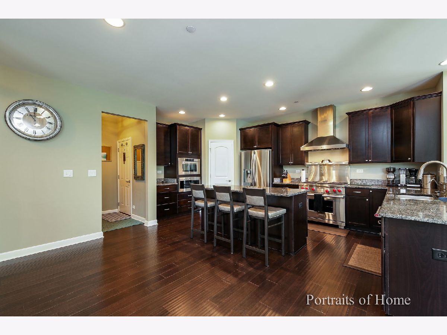
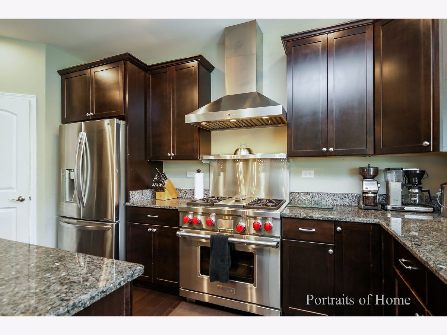

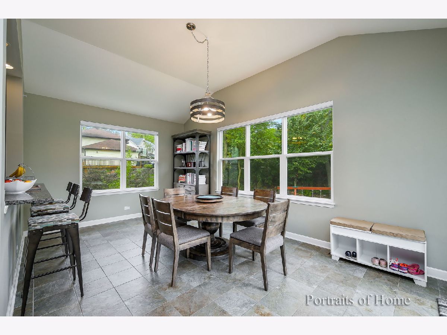
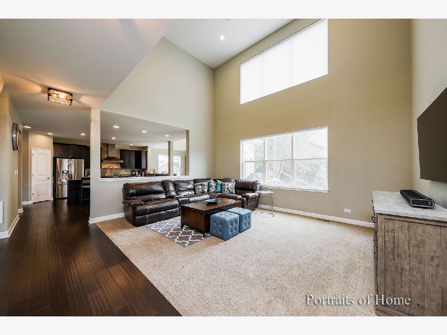
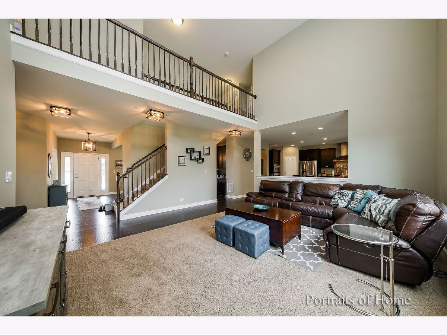
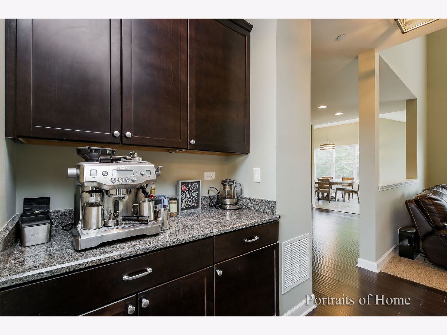
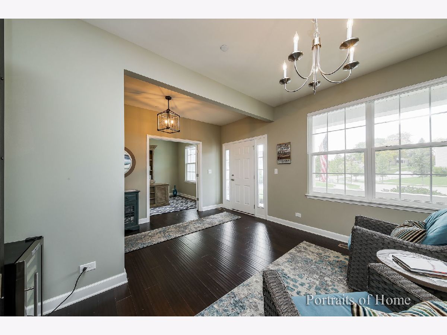
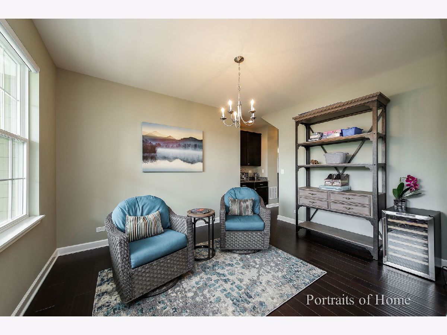
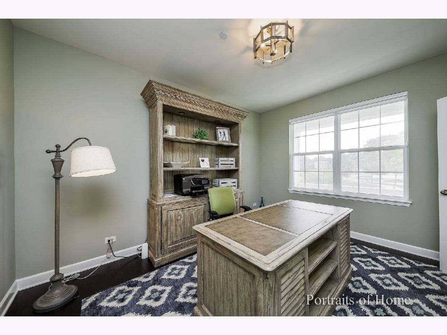
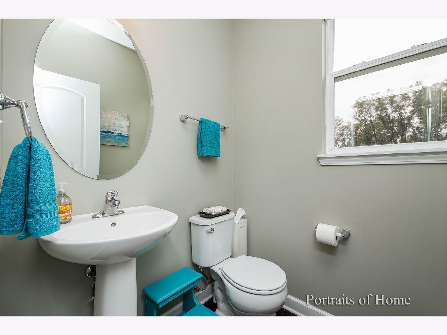
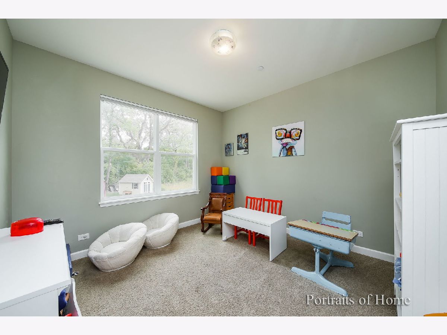
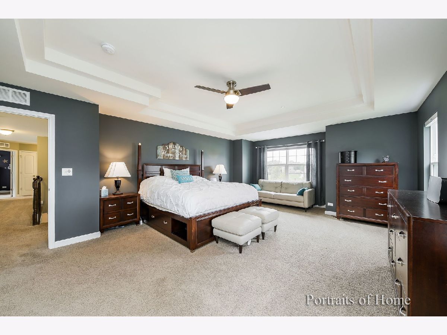
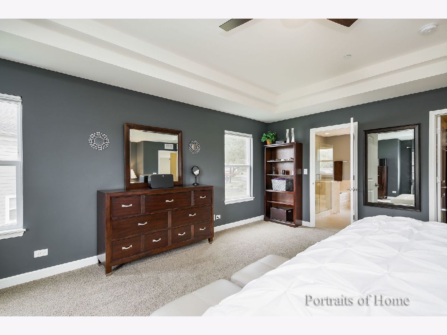

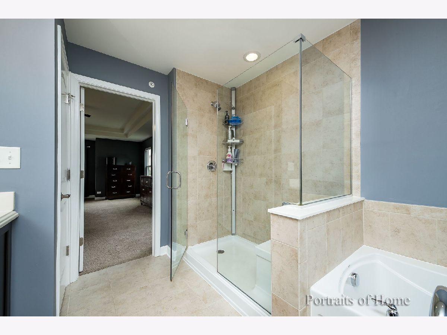
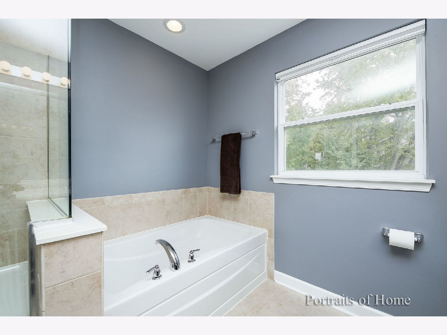
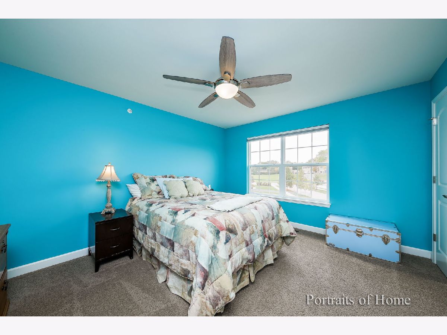
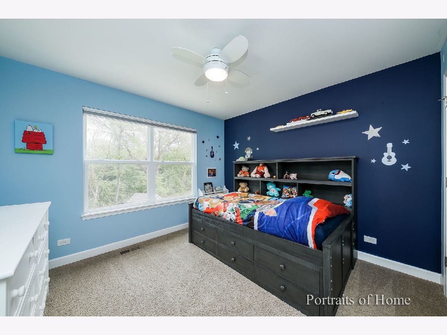
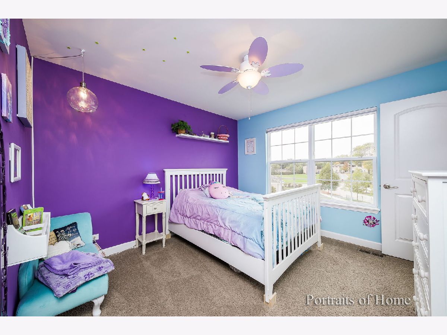
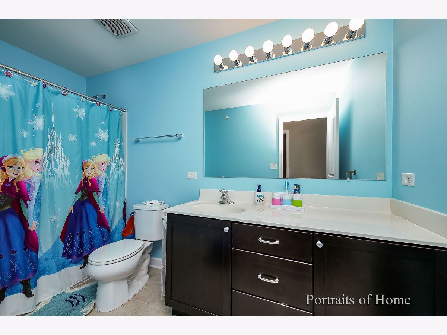
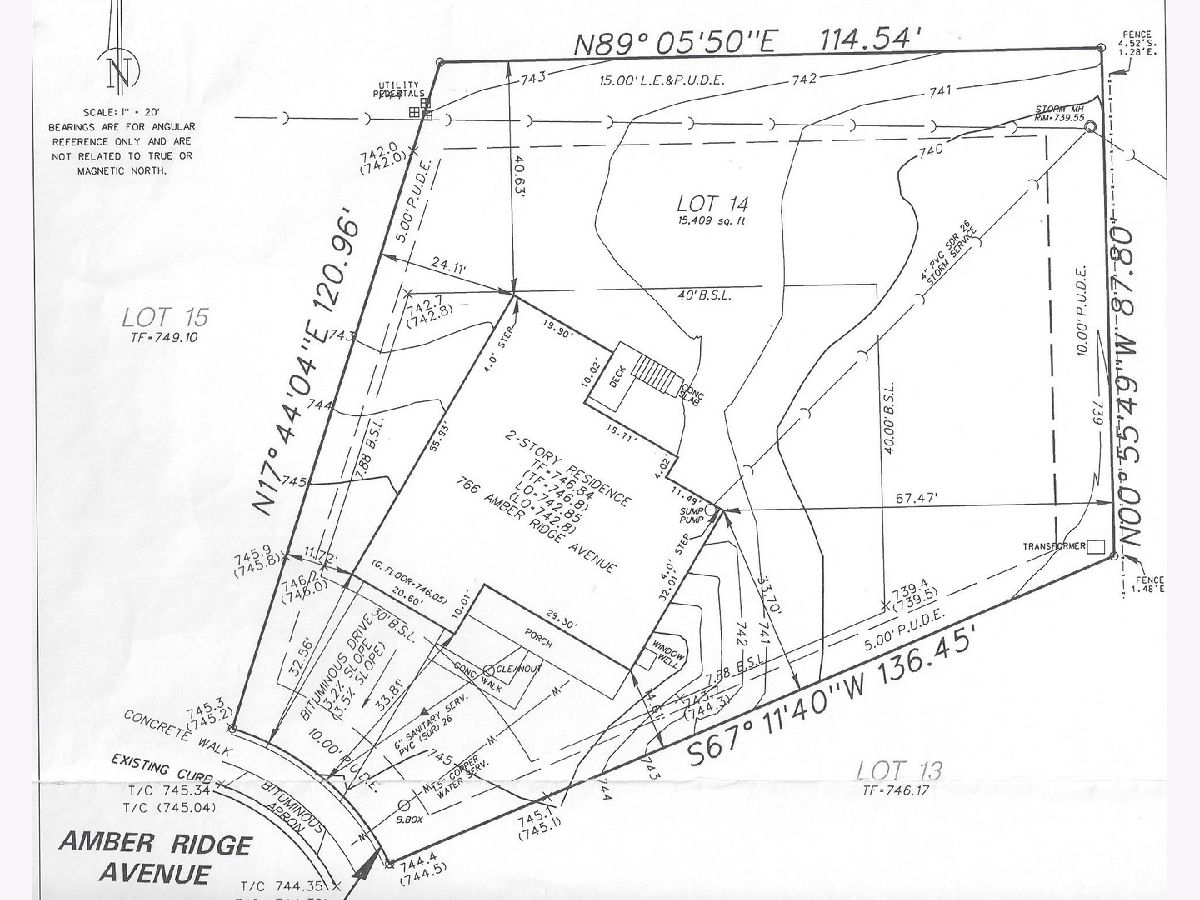
Room Specifics
Total Bedrooms: 4
Bedrooms Above Ground: 4
Bedrooms Below Ground: 0
Dimensions: —
Floor Type: —
Dimensions: —
Floor Type: —
Dimensions: —
Floor Type: —
Full Bathrooms: 3
Bathroom Amenities: —
Bathroom in Basement: 0
Rooms: Breakfast Room,Play Room,Office
Basement Description: Unfinished
Other Specifics
| 2 | |
| Concrete Perimeter | |
| — | |
| Deck, Brick Paver Patio, Fire Pit | |
| — | |
| 121X114X88X136 | |
| — | |
| Full | |
| Vaulted/Cathedral Ceilings, Bar-Dry, Second Floor Laundry, Walk-In Closet(s), Ceilings - 9 Foot, Coffered Ceiling(s), Open Floorplan, Some Carpeting, Granite Counters | |
| Range, Microwave, Dishwasher, Refrigerator, Washer, Dryer, Disposal, Stainless Steel Appliance(s), Front Controls on Range/Cooktop, Gas Cooktop, Electric Oven, Range Hood, Wall Oven | |
| Not in DB | |
| — | |
| — | |
| — | |
| — |
Tax History
| Year | Property Taxes |
|---|---|
| 2020 | $16,156 |
Contact Agent
Nearby Similar Homes
Nearby Sold Comparables
Contact Agent
Listing Provided By
Vertical Brokerage, Inc.





