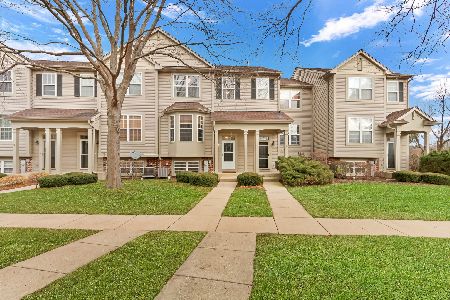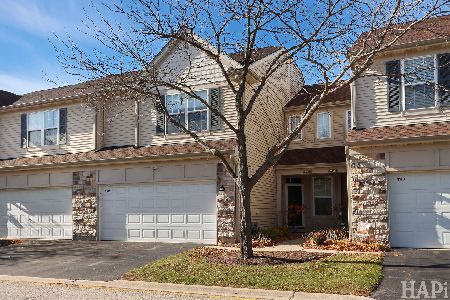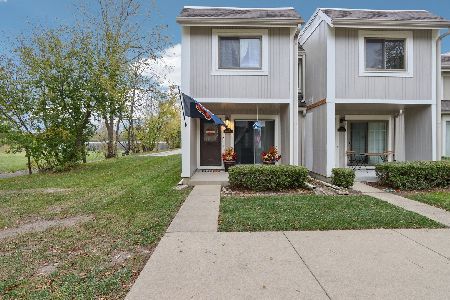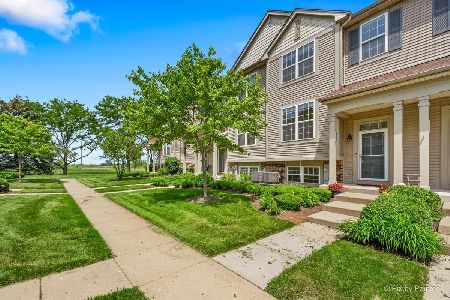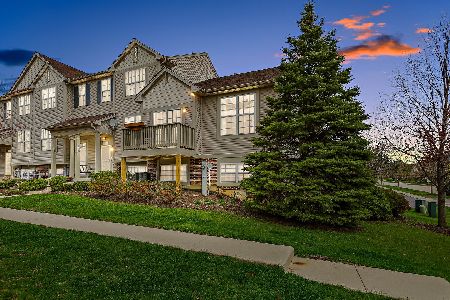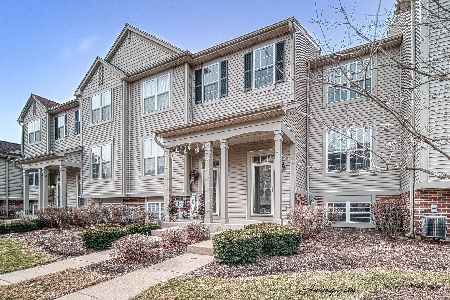766 Cherry Creek Drive, Grayslake, Illinois 60030
$258,000
|
Sold
|
|
| Status: | Closed |
| Sqft: | 1,531 |
| Cost/Sqft: | $173 |
| Beds: | 2 |
| Baths: | 3 |
| Year Built: | 2002 |
| Property Taxes: | $6,470 |
| Days On Market: | 262 |
| Lot Size: | 0,00 |
Description
Welcome to the sought-after Carollon model in the desirable Cherry Creek community. This beautiful townhome features ceramic tile flooring in all bathrooms and hardwood floors in the kitchen and dining area. The spacious eat-in kitchen is equipped with stainless steel appliances, including a brand-new dishwasher, Living room has a fireplace. The versatile lower-level room offers flexible space that can be used as a third bedroom, home office, or guest suite to fit your needs. Upstairs, you'll find two bedrooms and a loft area, ideal for a reading nook or additional workspace. The primary suite has a vaulted ceiling, ceiling fan, walk-in closet, and a private en-suite bath. The second-floor hall bathroom features a soothing whirlpool tub. Additional highlights include newer windows and an updated HVAC system, offering both comfort and efficiency. Residents of Cherry Creek enjoy access to fantastic amenities, including a clubhouse and fitness center. Conveniently located near the College of Lake County, shopping, restaurants, and more-this townhome truly has it all!
Property Specifics
| Condos/Townhomes | |
| 3 | |
| — | |
| 2002 | |
| — | |
| — | |
| No | |
| — |
| Lake | |
| Cherry Creek | |
| 293 / Monthly | |
| — | |
| — | |
| — | |
| 12323613 | |
| 06234060160000 |
Nearby Schools
| NAME: | DISTRICT: | DISTANCE: | |
|---|---|---|---|
|
Grade School
Woodview School |
46 | — | |
|
Middle School
Grayslake Middle School |
46 | Not in DB | |
|
High School
Grayslake Central High School |
127 | Not in DB | |
Property History
| DATE: | EVENT: | PRICE: | SOURCE: |
|---|---|---|---|
| 9 May, 2025 | Sold | $258,000 | MRED MLS |
| 30 Mar, 2025 | Under contract | $265,000 | MRED MLS |
| 28 Mar, 2025 | Listed for sale | $265,000 | MRED MLS |
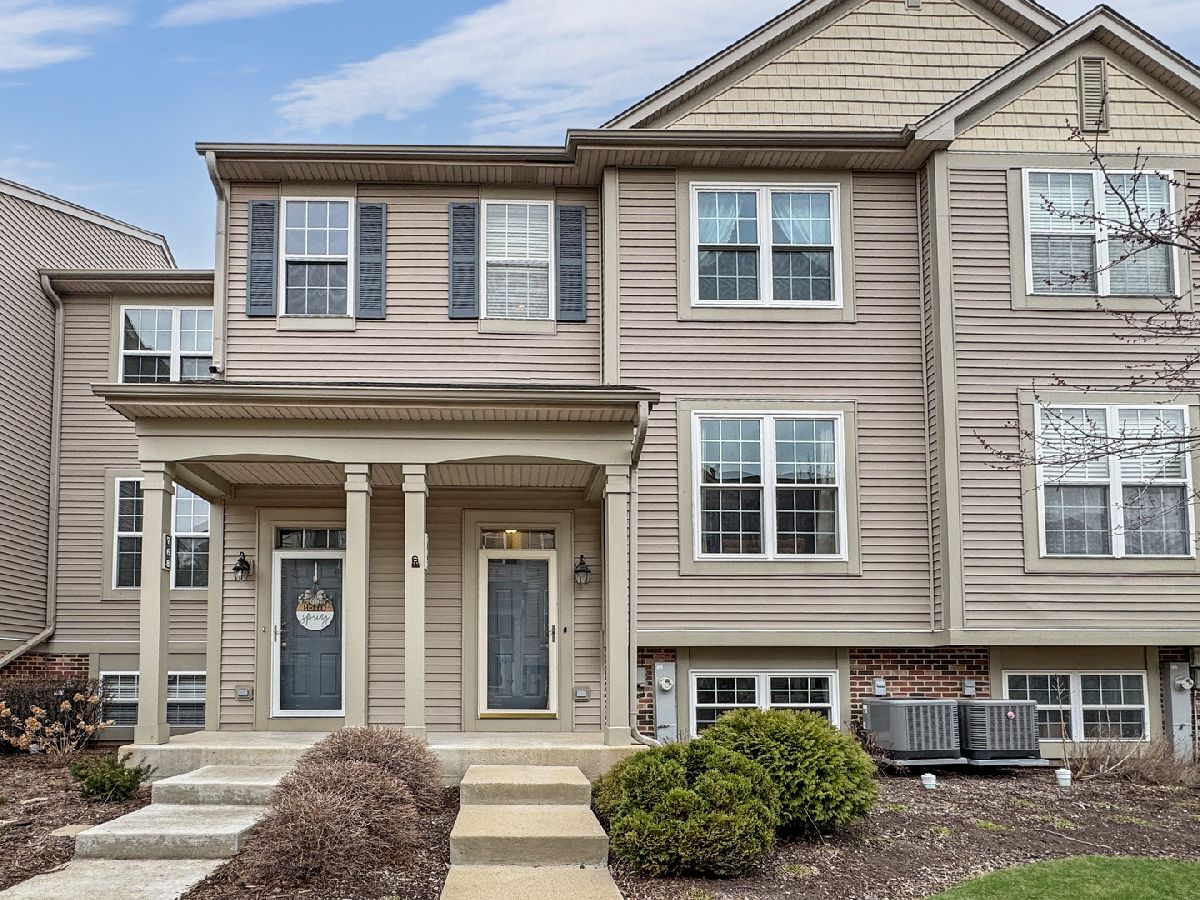











Room Specifics
Total Bedrooms: 2
Bedrooms Above Ground: 2
Bedrooms Below Ground: 0
Dimensions: —
Floor Type: —
Full Bathrooms: 3
Bathroom Amenities: Whirlpool
Bathroom in Basement: 0
Rooms: —
Basement Description: —
Other Specifics
| 2 | |
| — | |
| — | |
| — | |
| — | |
| 20X79 | |
| — | |
| — | |
| — | |
| — | |
| Not in DB | |
| — | |
| — | |
| — | |
| — |
Tax History
| Year | Property Taxes |
|---|---|
| 2025 | $6,470 |
Contact Agent
Nearby Similar Homes
Nearby Sold Comparables
Contact Agent
Listing Provided By
Dream Town Real Estate

