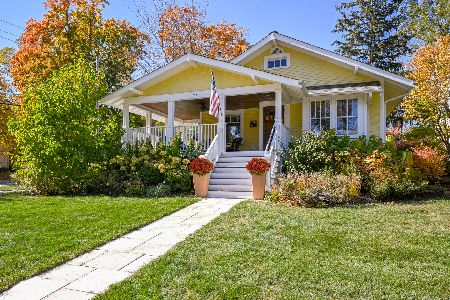766 Euclid Avenue, Glen Ellyn, Illinois 60137
$795,000
|
Sold
|
|
| Status: | Closed |
| Sqft: | 3,772 |
| Cost/Sqft: | $212 |
| Beds: | 4 |
| Baths: | 5 |
| Year Built: | 2008 |
| Property Taxes: | $20,333 |
| Days On Market: | 3746 |
| Lot Size: | 0,00 |
Description
What value over 3,600 sq ft, sellers want to move on. This charming Glen Ellyn home has tons character. Original owners have meticulously maintained & professionally painted, landscaped. 3rd level with hardwood flooring & carpet for teen room or hobby room, 2nd floor with 3 full sparkling baths that show like new. Open floor plan with galley great for entertaining a crowd. The entire family will be able to sit at the dining room table. Master w/double sinks, custom walk-in closet. Lower level & family room have fireplaces, full bath, & storage room. Pella windows, immediate occupancy, move in ready. Walk to high rated schools, downtown, Lake Ellyn. Sellers are motivated they want to move on. Alley & Euclid street newly paved yard fully fenced, additional 2 car spaces, wonderful neighborhood home ready for its next owners.
Property Specifics
| Single Family | |
| — | |
| Bungalow | |
| 2008 | |
| Full | |
| — | |
| No | |
| — |
| Du Page | |
| — | |
| 0 / Not Applicable | |
| None | |
| Lake Michigan | |
| Public Sewer | |
| 09069576 | |
| 0511102021 |
Nearby Schools
| NAME: | DISTRICT: | DISTANCE: | |
|---|---|---|---|
|
Grade School
Forest Glen Elementary School |
41 | — | |
|
Middle School
Hadley Junior High School |
41 | Not in DB | |
|
High School
Glenbard West High School |
87 | Not in DB | |
Property History
| DATE: | EVENT: | PRICE: | SOURCE: |
|---|---|---|---|
| 25 Apr, 2016 | Sold | $795,000 | MRED MLS |
| 23 Feb, 2016 | Under contract | $799,999 | MRED MLS |
| — | Last price change | $815,000 | MRED MLS |
| 21 Oct, 2015 | Listed for sale | $830,000 | MRED MLS |
Room Specifics
Total Bedrooms: 4
Bedrooms Above Ground: 4
Bedrooms Below Ground: 0
Dimensions: —
Floor Type: Carpet
Dimensions: —
Floor Type: Carpet
Dimensions: —
Floor Type: Carpet
Full Bathrooms: 5
Bathroom Amenities: Whirlpool,Separate Shower,Double Sink,Full Body Spray Shower
Bathroom in Basement: 1
Rooms: Attic,Eating Area,Gallery
Basement Description: Finished
Other Specifics
| 2 | |
| Concrete Perimeter | |
| Asphalt,Concrete | |
| Porch, Stamped Concrete Patio | |
| Fenced Yard,Landscaped | |
| 49X155X50X155 | |
| Finished,Full | |
| Full | |
| Skylight(s), Hardwood Floors, In-Law Arrangement, First Floor Laundry | |
| Range, Microwave, Dishwasher, Refrigerator, Washer, Dryer, Disposal, Stainless Steel Appliance(s) | |
| Not in DB | |
| Sidewalks, Street Lights | |
| — | |
| — | |
| Wood Burning, Gas Starter |
Tax History
| Year | Property Taxes |
|---|---|
| 2016 | $20,333 |
Contact Agent
Nearby Similar Homes
Nearby Sold Comparables
Contact Agent
Listing Provided By
Keller Williams Fox Valley Realty










