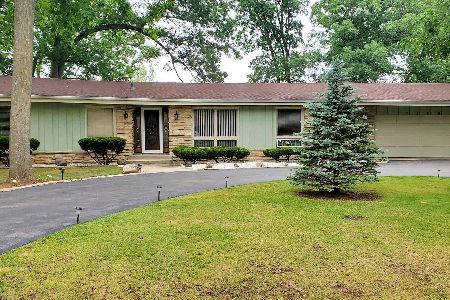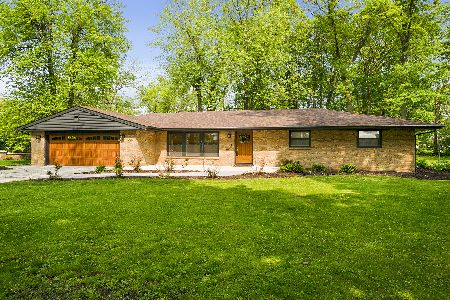7662 Larwinn Drive, Rockford, Illinois 61107
$167,000
|
Sold
|
|
| Status: | Closed |
| Sqft: | 1,562 |
| Cost/Sqft: | $112 |
| Beds: | 4 |
| Baths: | 3 |
| Year Built: | 1971 |
| Property Taxes: | $4,739 |
| Days On Market: | 3605 |
| Lot Size: | 0,54 |
Description
Beautifully updated and lovingly maintained. Custom kitchen with 42" maple cabinets, neutral counter-tops, pantry and 2 skylights. All 3 baths have been remodeled. Spacious bedrooms with huge closets. Newer Roof on both, house and the 30 X 40 outbuilding. Outbuilding has concrete floor, insulated walls, heated, 100 amps and 9ft overhead door. Tree house has electric and storage underneath. Furnace and AC, 5 years old. Concrete driveway and sidewalk, is one year old. Gas generator stays. Office is plumbed for half bath.
Property Specifics
| Single Family | |
| — | |
| Tri-Level | |
| 1971 | |
| Partial | |
| — | |
| No | |
| 0.54 |
| Winnebago | |
| — | |
| 0 / Not Applicable | |
| None | |
| Private Well | |
| Septic-Private | |
| 09165754 | |
| 1223251007 |
Property History
| DATE: | EVENT: | PRICE: | SOURCE: |
|---|---|---|---|
| 30 Jun, 2016 | Sold | $167,000 | MRED MLS |
| 14 May, 2016 | Under contract | $174,900 | MRED MLS |
| 15 Mar, 2016 | Listed for sale | $174,900 | MRED MLS |
Room Specifics
Total Bedrooms: 4
Bedrooms Above Ground: 4
Bedrooms Below Ground: 0
Dimensions: —
Floor Type: —
Dimensions: —
Floor Type: —
Dimensions: —
Floor Type: —
Full Bathrooms: 3
Bathroom Amenities: —
Bathroom in Basement: 0
Rooms: Office
Basement Description: Partially Finished
Other Specifics
| 2 | |
| — | |
| — | |
| Deck, Patio | |
| Wooded | |
| 184.40X130 | |
| — | |
| Full | |
| Skylight(s), First Floor Laundry | |
| Range, Microwave, Dishwasher, Refrigerator, Disposal | |
| Not in DB | |
| — | |
| — | |
| — | |
| Wood Burning |
Tax History
| Year | Property Taxes |
|---|---|
| 2016 | $4,739 |
Contact Agent
Nearby Similar Homes
Nearby Sold Comparables
Contact Agent
Listing Provided By
Berkshire Hathaway HomeServices Crosby Starck Real





