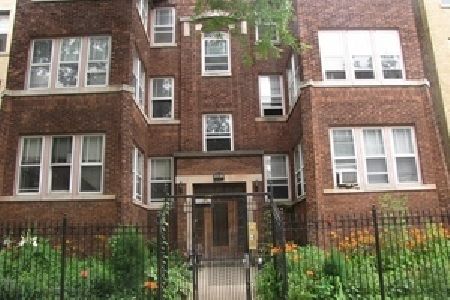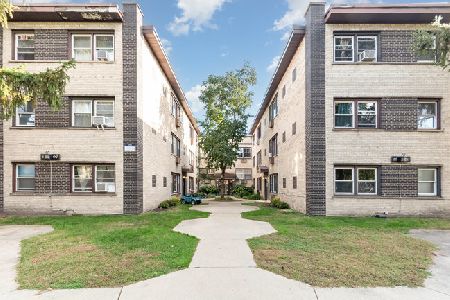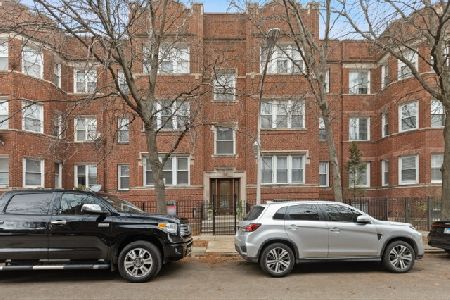7662 Sheridan Road, Rogers Park, Chicago, Illinois 60626
$265,000
|
Sold
|
|
| Status: | Closed |
| Sqft: | 0 |
| Cost/Sqft: | — |
| Beds: | 4 |
| Baths: | 4 |
| Year Built: | 1920 |
| Property Taxes: | $3,749 |
| Days On Market: | 2993 |
| Lot Size: | 0,00 |
Description
Just steps from Lake Michigan, this sprawling corner duplex condo has it all! Giant space, charm, character, stunning woodwork & stained glass windows, all hardwood floors, 4bedrooms, 3.5bathrooms, side by side washer dryer, formal dining room, deck, & perfect in-law living in the lower level! The main level features: large living room w/ gas fireplace w/ built-in cabinets & French doors leading to the east facing sun room; kitchen w/ maple cabinets & stainless appliances and is adjacent to the formal dining room that easily seats 8-10 for dinner parties! 3 bedrooms & 2 full baths on the main level. Amazing lower level features: separate gated entrance, large living area w/ den/mud room, wet bar w/ fridge & sink that can easily be made into a 2nd kitchen, powder room, & an enormous bedroom w/ a very large walk-in closet. Very flexible space! Great location close to the Lake, & only 0.4 miles to the Red Line (Jarvis stop). HEAT IS INCLUDED in the assessments!
Property Specifics
| Condos/Townhomes | |
| 3 | |
| — | |
| 1920 | |
| Full,Walkout | |
| — | |
| No | |
| — |
| Cook | |
| — | |
| 650 / Monthly | |
| Heat,Water,Insurance,Exterior Maintenance,Lawn Care,Scavenger,Snow Removal | |
| Lake Michigan | |
| Public Sewer | |
| 09790576 | |
| 11291070321007 |
Property History
| DATE: | EVENT: | PRICE: | SOURCE: |
|---|---|---|---|
| 25 Jul, 2013 | Sold | $145,000 | MRED MLS |
| 11 Jun, 2013 | Under contract | $139,900 | MRED MLS |
| — | Last price change | $144,900 | MRED MLS |
| 4 Oct, 2011 | Listed for sale | $249,900 | MRED MLS |
| 24 Jan, 2018 | Sold | $265,000 | MRED MLS |
| 7 Dec, 2017 | Under contract | $250,000 | MRED MLS |
| — | Last price change | $265,000 | MRED MLS |
| 31 Oct, 2017 | Listed for sale | $265,000 | MRED MLS |
Room Specifics
Total Bedrooms: 4
Bedrooms Above Ground: 4
Bedrooms Below Ground: 0
Dimensions: —
Floor Type: Hardwood
Dimensions: —
Floor Type: Hardwood
Dimensions: —
Floor Type: Hardwood
Full Bathrooms: 4
Bathroom Amenities: Double Sink
Bathroom in Basement: 1
Rooms: Heated Sun Room,Foyer,Storage,Walk In Closet,Deck,Other Room
Basement Description: Finished,Exterior Access
Other Specifics
| 1 | |
| — | |
| — | |
| Deck, End Unit | |
| Corner Lot | |
| CONDO | |
| — | |
| Full | |
| Bar-Wet, Hardwood Floors, In-Law Arrangement, First Floor Laundry, Laundry Hook-Up in Unit, Storage | |
| Range, Microwave, Dishwasher, Refrigerator, Washer, Dryer, Disposal | |
| Not in DB | |
| — | |
| — | |
| Bike Room/Bike Trails, Storage | |
| Attached Fireplace Doors/Screen, Gas Log, Gas Starter |
Tax History
| Year | Property Taxes |
|---|---|
| 2013 | $2,916 |
| 2018 | $3,749 |
Contact Agent
Nearby Similar Homes
Nearby Sold Comparables
Contact Agent
Listing Provided By
Coldwell Banker Residential









