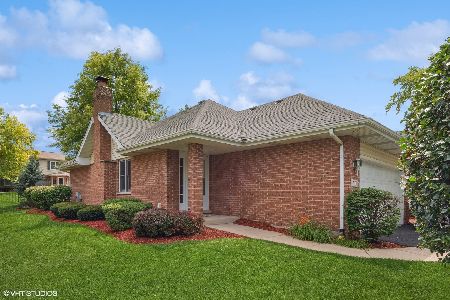7669 Thistlewood Lane, Frankfort, Illinois 60423
$263,000
|
Sold
|
|
| Status: | Closed |
| Sqft: | 0 |
| Cost/Sqft: | — |
| Beds: | 3 |
| Baths: | 3 |
| Year Built: | 1996 |
| Property Taxes: | $4,350 |
| Days On Market: | 6921 |
| Lot Size: | 0,00 |
Description
FANTASTIC RANCH TOWNHOME W/ FULL FINISHED BASEMENT ATTACHED 2 1/2 CAR GARAGE. BRAND NEW NEUTRAL CARPETING. INTERIOR COMPLETELY PAINTED. LIVING ROOM HAS CATHEDRAL CEILING & GAS FIREPLACE.EAT IN KITCHEN PLUS FORMAL DINING ROOM. ALL OAK CABINETS & TRIM. MAIN LEVEL LAUNDRY RM. 3 FULL CERAMIC BATHS. HUGE FAMILY RM IN LOWER LEVEL. 12X12 CONCRETE PATIO. TONS OF CLOSETS & STORAGE SPACE. EXCEPTIONALLY CLEAN HOME.WOW!
Property Specifics
| Condos/Townhomes | |
| — | |
| — | |
| 1996 | |
| Full | |
| RANCH | |
| No | |
| — |
| Will | |
| Hunter Woods | |
| 165 / — | |
| Insurance,Exterior Maintenance,Lawn Care,Scavenger,Snow Removal | |
| Public | |
| Public Sewer | |
| 06403709 | |
| 1909243270330000 |
Property History
| DATE: | EVENT: | PRICE: | SOURCE: |
|---|---|---|---|
| 4 Jun, 2007 | Sold | $263,000 | MRED MLS |
| 3 May, 2007 | Under contract | $274,900 | MRED MLS |
| 6 Feb, 2007 | Listed for sale | $274,900 | MRED MLS |
Room Specifics
Total Bedrooms: 3
Bedrooms Above Ground: 3
Bedrooms Below Ground: 0
Dimensions: —
Floor Type: Carpet
Dimensions: —
Floor Type: Carpet
Full Bathrooms: 3
Bathroom Amenities: —
Bathroom in Basement: 1
Rooms: Foyer,Storage,Utility Room-1st Floor,Walk In Closet
Basement Description: Finished
Other Specifics
| 2 | |
| Concrete Perimeter | |
| — | |
| Patio | |
| Landscaped | |
| COMMON | |
| — | |
| Full | |
| Vaulted/Cathedral Ceilings, Laundry Hook-Up in Unit, Storage | |
| Range, Microwave, Dishwasher, Refrigerator, Washer, Dryer, Disposal | |
| Not in DB | |
| — | |
| — | |
| — | |
| Gas Log, Includes Accessories |
Tax History
| Year | Property Taxes |
|---|---|
| 2007 | $4,350 |
Contact Agent
Nearby Similar Homes
Nearby Sold Comparables
Contact Agent
Listing Provided By
RE/MAX TEAM 2000




