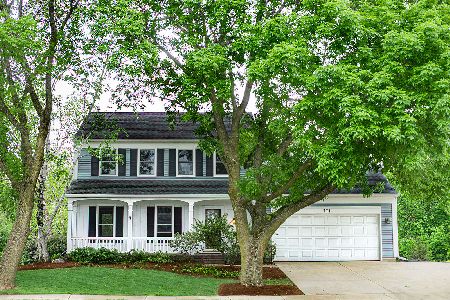767 Hickory Lane, Carol Stream, Illinois 60188
$323,000
|
Sold
|
|
| Status: | Closed |
| Sqft: | 2,310 |
| Cost/Sqft: | $142 |
| Beds: | 4 |
| Baths: | 3 |
| Year Built: | 1982 |
| Property Taxes: | $9,331 |
| Days On Market: | 2051 |
| Lot Size: | 0,26 |
Description
Charming covered front porch welcomes you to this picturesque traditional home. Its premium 1/2 lot backs to wooded Fair Oaks Central Park with lush green space and natural spring-fed pond for fishing and nature walks. Enjoy over 2300 sq. feet plus an additional 450 sq. feet of living space in the professionally finished basement. The circular floor plan is free flowing and practical for informal and formal use. In the center of the home is the bright efficient kitchen. It's logical design encourages easy, efficient flow for meal preparation. The convenient pantry and additional storage in the basement can hold a full stock of grocery stables. Thorough the house, find quality finishes that include ceramic floors, 6 panel doors, 2 gas log fireplaces, floor and wall colors in "easy to live with" hues. The light and breeze catching sun room will become a magnet for informal family moments and large friendly gatherings spilling out onto the paver brick patio, spacious private yard and adjoining park district open space through the back gate. Impressively sized master retreat & bath boasts soaking tub, separate shower, WIC. Wake up to views of the sunrise over the pond to the east. Additional bedrooms are comfortably sized, one with direct access to the shared spacious hall bath. Note the much appreciated whole house fan for efficient & economical cooling. Don't miss the "gear head" attached garage featuring engine hook, heat lamp, durable & practical epoxy floor finish & loads of shelving. Well maintained driveway offers a side apron for additional out of the way parking. The private fenced yard has extra wide gates for easy in & out and additional storage with a large shed. Perennial gardens and a number of native burr oak trees dot the landscape. The location offers top notch school district with National Blue Ribbon School, peaceful neighborhood with parks & forest preserves nearby. EZ to expressways, shopping, dining. Your home search has just ended! Welcome home.
Property Specifics
| Single Family | |
| — | |
| Traditional | |
| 1982 | |
| Full | |
| TWO STORY | |
| No | |
| 0.26 |
| Du Page | |
| Fair Oaks | |
| 0 / Not Applicable | |
| None | |
| Lake Michigan | |
| Public Sewer | |
| 10747012 | |
| 0126400028 |
Nearby Schools
| NAME: | DISTRICT: | DISTANCE: | |
|---|---|---|---|
|
Grade School
Evergreen Elementary School |
25 | — | |
|
Middle School
Benjamin Middle School |
25 | Not in DB | |
|
High School
Community High School |
94 | Not in DB | |
Property History
| DATE: | EVENT: | PRICE: | SOURCE: |
|---|---|---|---|
| 15 Mar, 2007 | Sold | $362,000 | MRED MLS |
| 10 Jan, 2007 | Under contract | $369,000 | MRED MLS |
| 11 Oct, 2006 | Listed for sale | $369,000 | MRED MLS |
| 7 Aug, 2020 | Sold | $323,000 | MRED MLS |
| 2 Jul, 2020 | Under contract | $327,767 | MRED MLS |
| — | Last price change | $333,767 | MRED MLS |
| 14 Jun, 2020 | Listed for sale | $333,767 | MRED MLS |
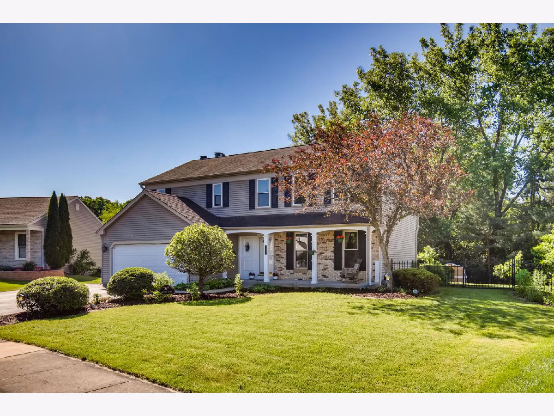





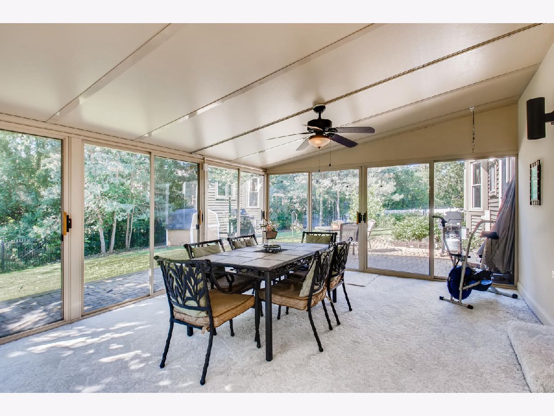

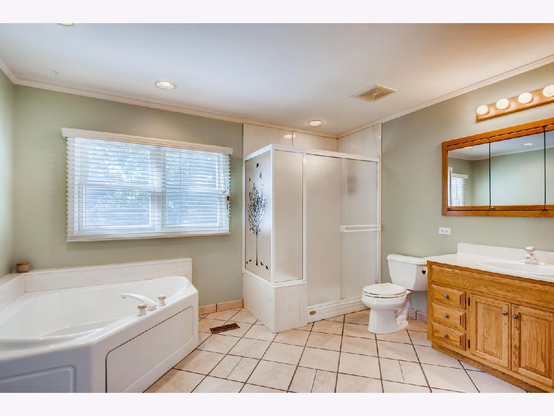
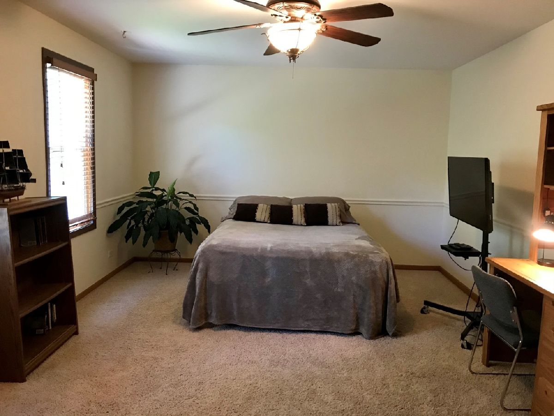



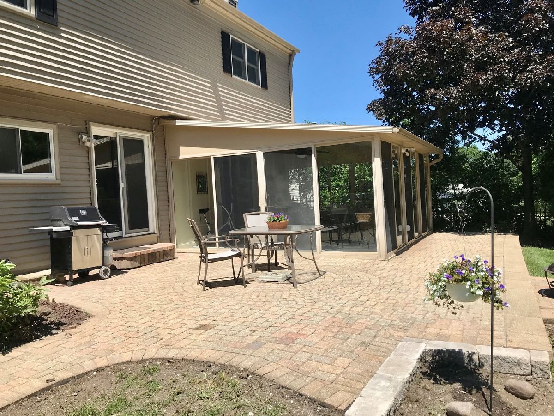
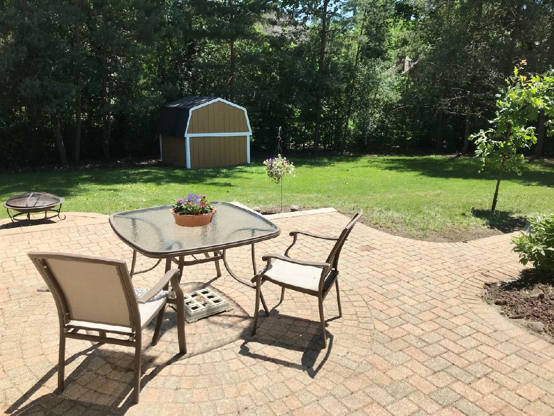
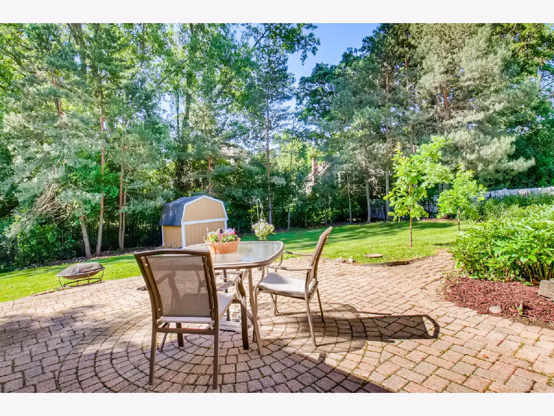
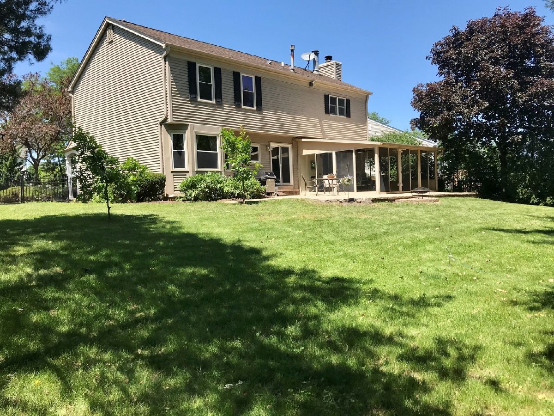
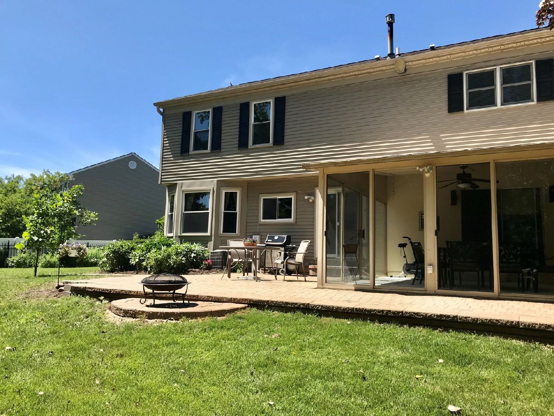
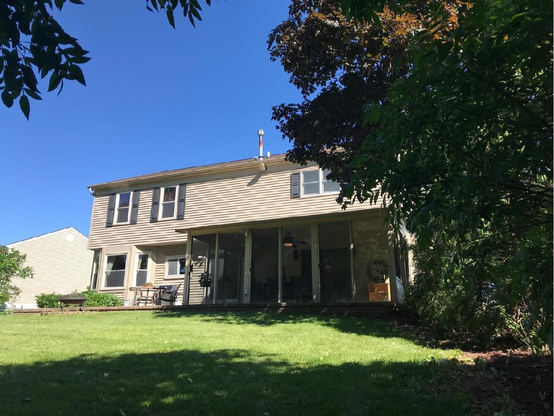
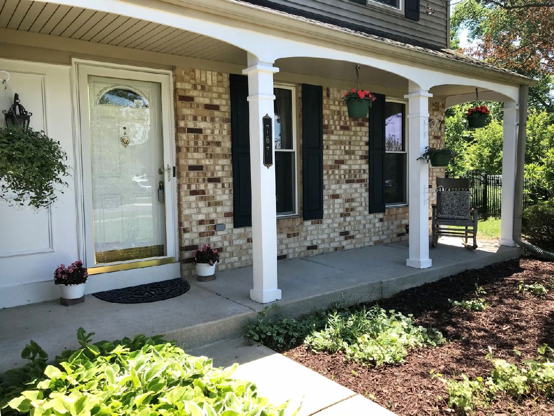
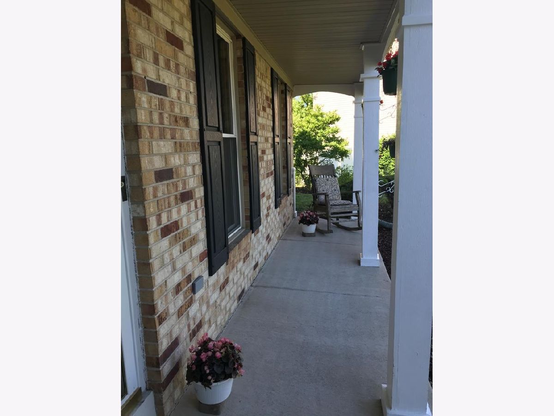
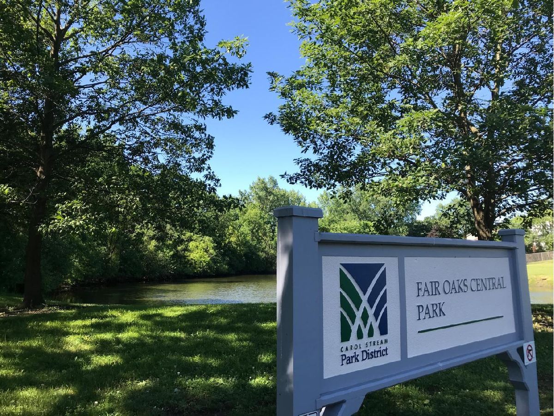

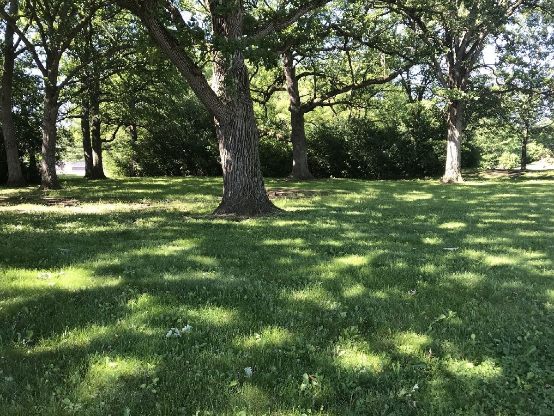
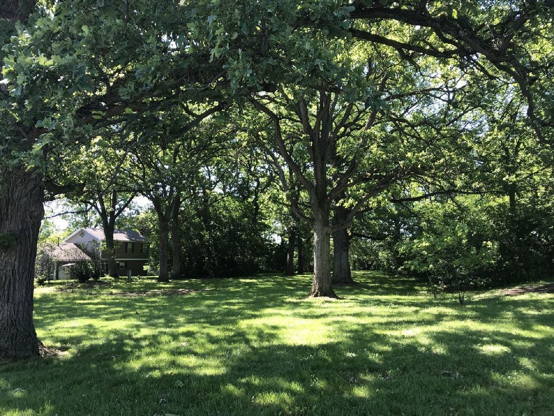
Room Specifics
Total Bedrooms: 4
Bedrooms Above Ground: 4
Bedrooms Below Ground: 0
Dimensions: —
Floor Type: Carpet
Dimensions: —
Floor Type: Carpet
Dimensions: —
Floor Type: Wood Laminate
Full Bathrooms: 3
Bathroom Amenities: Separate Shower,Soaking Tub
Bathroom in Basement: 0
Rooms: Sun Room,Recreation Room,Storage
Basement Description: Finished
Other Specifics
| 2 | |
| Concrete Perimeter | |
| Asphalt,Side Drive | |
| Patio | |
| Fenced Yard,Water View | |
| 124.9X66.4X120.0X64.8X49.9 | |
| Full,Unfinished | |
| Full | |
| Wood Laminate Floors, Walk-In Closet(s) | |
| Range, Microwave, Dishwasher, Refrigerator, Washer, Dryer | |
| Not in DB | |
| Park, Curbs, Sidewalks, Street Lights, Street Paved | |
| — | |
| — | |
| Gas Log |
Tax History
| Year | Property Taxes |
|---|---|
| 2007 | $7,002 |
| 2020 | $9,331 |
Contact Agent
Nearby Similar Homes
Nearby Sold Comparables
Contact Agent
Listing Provided By
RE/MAX Suburban




