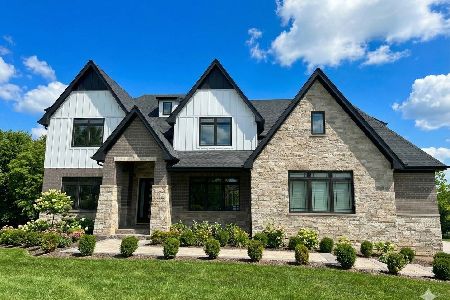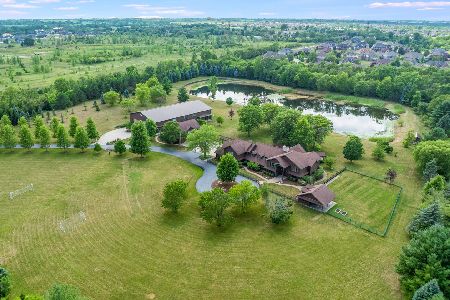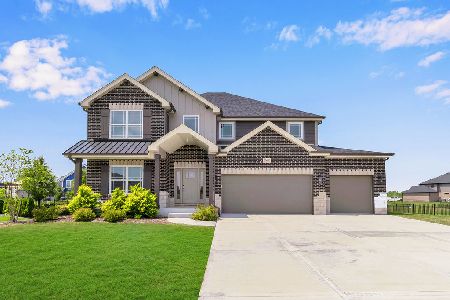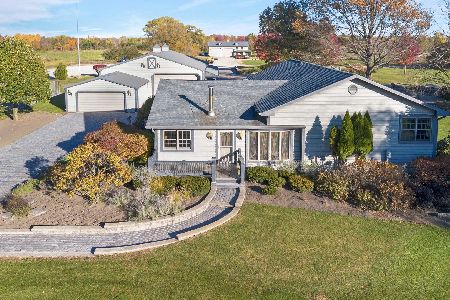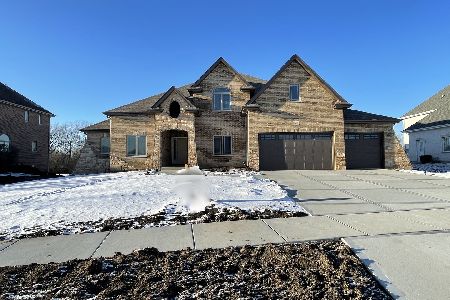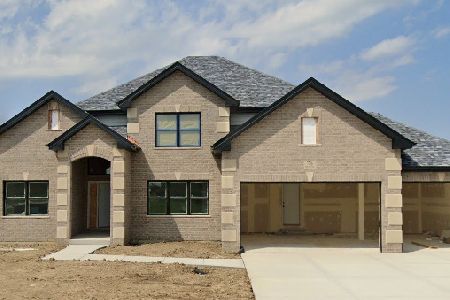7674 Pineview Lane, Frankfort, Illinois 60423
$549,000
|
Sold
|
|
| Status: | Closed |
| Sqft: | 5,066 |
| Cost/Sqft: | $108 |
| Beds: | 5 |
| Baths: | 5 |
| Year Built: | 2005 |
| Property Taxes: | $14,281 |
| Days On Market: | 2837 |
| Lot Size: | 0,74 |
Description
Amazing buy on this fabulous 5 bedroom 4.5 bath custom home on a fabulous premium lot! Huge rooms everywhere! Features include two story entry with custom staircase! Stunning 2 story family room with brick/stone fireplace! Enormous kitchen with huge island, granite counters, stainless steel appliances, dry bar & tons of cabinets! Oversized main level study! Formal living and dining rooms! Executive master bedroom suite with trey ceiling & balcony overlooking the amazing yard! Superb master bath design includes dual shower, whirlpool tub, dual vanities & walk in closet! Three additional 2nd level bedrms all attaching to bathrooms! Fabulous finished walk out basement includes 2nd family room with fireplace, 5th bdrm, full bath, 2nd kitchen and rec/exe room! Wow! Picture perfect pro landscaped yard includes screened in porch, inground pool w/spa & nature views! Main level laundry! 3 Car gar! Dual furnace & a/c! Excellent school district 157c & Lincolnway East HS! Close to expressways! 10+
Property Specifics
| Single Family | |
| — | |
| Traditional | |
| 2005 | |
| Full,Walkout | |
| — | |
| No | |
| 0.74 |
| Will | |
| Timbers Edge | |
| 335 / Annual | |
| Insurance,Other | |
| Public | |
| Public Sewer | |
| 09913123 | |
| 1909362040050000 |
Nearby Schools
| NAME: | DISTRICT: | DISTANCE: | |
|---|---|---|---|
|
Middle School
Hickory Creek Middle School |
157C | Not in DB | |
|
High School
Lincoln-way East High School |
210 | Not in DB | |
Property History
| DATE: | EVENT: | PRICE: | SOURCE: |
|---|---|---|---|
| 8 May, 2015 | Sold | $475,000 | MRED MLS |
| 7 Mar, 2015 | Under contract | $489,000 | MRED MLS |
| 27 Feb, 2015 | Listed for sale | $489,000 | MRED MLS |
| 1 Jun, 2018 | Sold | $549,000 | MRED MLS |
| 17 Apr, 2018 | Under contract | $549,000 | MRED MLS |
| 11 Apr, 2018 | Listed for sale | $549,000 | MRED MLS |
Room Specifics
Total Bedrooms: 5
Bedrooms Above Ground: 5
Bedrooms Below Ground: 0
Dimensions: —
Floor Type: Carpet
Dimensions: —
Floor Type: Carpet
Dimensions: —
Floor Type: Carpet
Dimensions: —
Floor Type: —
Full Bathrooms: 5
Bathroom Amenities: Whirlpool,Separate Shower,Double Sink
Bathroom in Basement: 1
Rooms: Kitchen,Balcony/Porch/Lanai,Bedroom 5,Breakfast Room,Exercise Room,Foyer,Office,Recreation Room,Screened Porch,Walk In Closet
Basement Description: Finished,Exterior Access
Other Specifics
| 3 | |
| Concrete Perimeter | |
| Concrete | |
| Balcony, Deck, Hot Tub, Porch Screened, In Ground Pool | |
| Forest Preserve Adjacent,Irregular Lot,Landscaped | |
| 102X290X164X219 | |
| Unfinished | |
| Full | |
| Vaulted/Cathedral Ceilings, Hardwood Floors, In-Law Arrangement, First Floor Laundry | |
| Double Oven, Microwave, Dishwasher, Refrigerator, Bar Fridge, Washer, Dryer, Disposal, Stainless Steel Appliance(s), Wine Refrigerator | |
| Not in DB | |
| Sidewalks, Street Lights, Street Paved | |
| — | |
| — | |
| Wood Burning, Gas Starter |
Tax History
| Year | Property Taxes |
|---|---|
| 2015 | $16,145 |
| 2018 | $14,281 |
Contact Agent
Nearby Similar Homes
Nearby Sold Comparables
Contact Agent
Listing Provided By
Murphy Real Estate Grp


