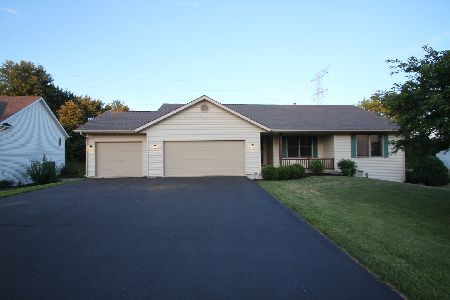7678 Hawks View Drive, Machesney Park, Illinois 61115
$189,900
|
Sold
|
|
| Status: | Closed |
| Sqft: | 2,081 |
| Cost/Sqft: | $91 |
| Beds: | 4 |
| Baths: | 3 |
| Year Built: | 1996 |
| Property Taxes: | $4,961 |
| Days On Market: | 2779 |
| Lot Size: | 0,30 |
Description
Upgrades galore in this beautiful 4 bedroom, 3 bath home built by Slabaugh Construction. The kitchen features new SS appliances in 2011, additional cabinetry with Corian countertops connected to the formal dining room with hardwood flooring and a sliding glass door leading out to the multi-tiered deck overlooking the heated 30 x 15 above ground pool and private professionally landscaped fenced in back yard, lined with mature arborvitae trees. The full walk out lower level has a 4th bedroom and 3rd full bath, high end laminate flooring, gas fireplace, a custom built-in office/work station, and leads out to the 43'8 x 18' concrete patio with Hot Springs hot tub. There is an additional 300 sq. ft. finished media room in the 4th level. New roof in 2013. All new Marvin windows and sliders through-out in 2010. New washer & dryer in 2016. Minutes away from shopping, Rock Cut State Park and I-90. Please request a feature sheet for more information on this truly must see move-in ready home!
Property Specifics
| Single Family | |
| — | |
| Quad Level | |
| 1996 | |
| Full,Walkout | |
| — | |
| No | |
| 0.3 |
| Winnebago | |
| — | |
| 0 / Not Applicable | |
| None | |
| Public | |
| Public Sewer | |
| 09991797 | |
| 0816379014 |
Property History
| DATE: | EVENT: | PRICE: | SOURCE: |
|---|---|---|---|
| 26 Jul, 2018 | Sold | $189,900 | MRED MLS |
| 3 Jul, 2018 | Under contract | $189,900 | MRED MLS |
| 18 Jun, 2018 | Listed for sale | $189,900 | MRED MLS |
Room Specifics
Total Bedrooms: 4
Bedrooms Above Ground: 4
Bedrooms Below Ground: 0
Dimensions: —
Floor Type: Carpet
Dimensions: —
Floor Type: —
Dimensions: —
Floor Type: —
Full Bathrooms: 3
Bathroom Amenities: —
Bathroom in Basement: 1
Rooms: Recreation Room,Deck
Basement Description: Finished,Partially Finished
Other Specifics
| 3 | |
| Concrete Perimeter | |
| Asphalt | |
| Deck, Patio, Hot Tub, Above Ground Pool | |
| Fenced Yard,Landscaped | |
| 88.47 X 149.54 X 88.48 X 1 | |
| Full | |
| Full | |
| Vaulted/Cathedral Ceilings, Hardwood Floors, Wood Laminate Floors | |
| Range, Microwave, Dishwasher, Refrigerator, Washer, Dryer, Stainless Steel Appliance(s) | |
| Not in DB | |
| — | |
| — | |
| — | |
| Gas Log |
Tax History
| Year | Property Taxes |
|---|---|
| 2018 | $4,961 |
Contact Agent
Nearby Similar Homes
Nearby Sold Comparables
Contact Agent
Listing Provided By
Keller Williams Realty Signature




