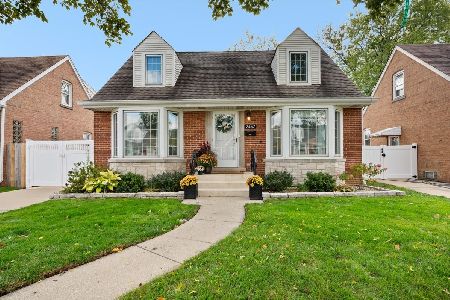7679 Norwood Street, Norwood Park, Chicago, Illinois 60631
$400,000
|
Sold
|
|
| Status: | Closed |
| Sqft: | 0 |
| Cost/Sqft: | — |
| Beds: | 3 |
| Baths: | 2 |
| Year Built: | 1949 |
| Property Taxes: | $4,738 |
| Days On Market: | 6821 |
| Lot Size: | 0,00 |
Description
Great potential in this one owner Cape Cod on a 34X157X94X129 lot. First floor bedroom. Living room with wood burning fireplace. Separate dining room with 2 built in original cabinets. Hardwood under carpeting in bedrooms, LV & Dining rooms. Needs decorating. New roof, gutters, newer furnace and air conditioning. Plenty of room for expansion. Will present all offers. Being sold As-Is.
Property Specifics
| Single Family | |
| — | |
| Cape Cod | |
| 1949 | |
| Full,Walkout | |
| — | |
| No | |
| — |
| Cook | |
| Norwood Park | |
| 0 / Not Applicable | |
| None | |
| Public | |
| Public Sewer | |
| 06521100 | |
| 12011220730000 |
Nearby Schools
| NAME: | DISTRICT: | DISTANCE: | |
|---|---|---|---|
|
Grade School
Oriole Park Elementary School |
299 | — | |
|
Middle School
Oriole Park Elementary School |
299 | Not in DB | |
|
High School
Taft High School |
299 | Not in DB | |
Property History
| DATE: | EVENT: | PRICE: | SOURCE: |
|---|---|---|---|
| 14 Oct, 2008 | Sold | $400,000 | MRED MLS |
| 16 Sep, 2008 | Under contract | $460,000 | MRED MLS |
| — | Last price change | $525,000 | MRED MLS |
| 18 May, 2007 | Listed for sale | $575,000 | MRED MLS |
| 17 Mar, 2010 | Sold | $415,000 | MRED MLS |
| 16 Jan, 2010 | Under contract | $432,000 | MRED MLS |
| 22 Nov, 2009 | Listed for sale | $432,000 | MRED MLS |
| 9 Mar, 2015 | Sold | $455,000 | MRED MLS |
| 12 Jan, 2015 | Under contract | $479,000 | MRED MLS |
| 5 Jan, 2015 | Listed for sale | $479,000 | MRED MLS |
Room Specifics
Total Bedrooms: 3
Bedrooms Above Ground: 3
Bedrooms Below Ground: 0
Dimensions: —
Floor Type: Carpet
Dimensions: —
Floor Type: Carpet
Full Bathrooms: 2
Bathroom Amenities: —
Bathroom in Basement: 0
Rooms: Recreation Room
Basement Description: Partially Finished
Other Specifics
| 2 | |
| Concrete Perimeter | |
| Concrete,Side Drive | |
| Patio | |
| Cul-De-Sac,Fenced Yard,Irregular Lot | |
| 34X157X94X129X35 | |
| — | |
| None | |
| — | |
| Refrigerator | |
| Not in DB | |
| Sidewalks, Street Lights, Street Paved | |
| — | |
| — | |
| Wood Burning |
Tax History
| Year | Property Taxes |
|---|---|
| 2008 | $4,738 |
| 2010 | $6,273 |
| 2015 | $4,852 |
Contact Agent
Nearby Similar Homes
Nearby Sold Comparables
Contact Agent
Listing Provided By
Prudential Rubloff









