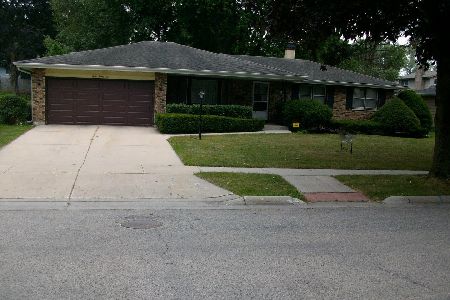768 Bennett Drive, Elgin, Illinois 60120
$155,000
|
Sold
|
|
| Status: | Closed |
| Sqft: | 1,370 |
| Cost/Sqft: | $109 |
| Beds: | 3 |
| Baths: | 3 |
| Year Built: | 1973 |
| Property Taxes: | $5,522 |
| Days On Market: | 4190 |
| Lot Size: | 0,25 |
Description
The lovely curb appeal says it all..Very well maintained ranch. Big liv rm w/bay window. 3 bdrms & 2.1 baths! The spacious eat in kit w/updated cabinets and wood lam floor opens to your choice of a formal din rm or convenient 1st floor fam rm. H20 2007, Dbl hung Windows in 2002. Basement waiting 2 be fin. Convenient location is close to shopping and highways.$5000 CLOSING COST CREDIT* NO TAX EXEMPTIONS
Property Specifics
| Single Family | |
| — | |
| — | |
| 1973 | |
| Full | |
| — | |
| No | |
| 0.25 |
| Cook | |
| — | |
| 0 / Not Applicable | |
| None | |
| Public | |
| Public Sewer | |
| 08697376 | |
| 06073050130000 |
Nearby Schools
| NAME: | DISTRICT: | DISTANCE: | |
|---|---|---|---|
|
Middle School
Larsen Middle School |
46 | Not in DB | |
|
High School
Elgin High School |
46 | Not in DB | |
Property History
| DATE: | EVENT: | PRICE: | SOURCE: |
|---|---|---|---|
| 19 Sep, 2014 | Sold | $155,000 | MRED MLS |
| 14 Aug, 2014 | Under contract | $150,000 | MRED MLS |
| 6 Aug, 2014 | Listed for sale | $150,000 | MRED MLS |
| 2 Sep, 2016 | Sold | $183,500 | MRED MLS |
| 21 Jul, 2016 | Under contract | $184,900 | MRED MLS |
| 14 Jul, 2016 | Listed for sale | $184,900 | MRED MLS |
Room Specifics
Total Bedrooms: 3
Bedrooms Above Ground: 3
Bedrooms Below Ground: 0
Dimensions: —
Floor Type: Carpet
Dimensions: —
Floor Type: Carpet
Full Bathrooms: 3
Bathroom Amenities: —
Bathroom in Basement: 1
Rooms: No additional rooms
Basement Description: Unfinished
Other Specifics
| 2 | |
| — | |
| Concrete | |
| Patio | |
| — | |
| 132X69X16X132X88 | |
| — | |
| Half | |
| Wood Laminate Floors | |
| Range, Microwave, Dishwasher, Refrigerator, Washer, Dryer | |
| Not in DB | |
| Sidewalks, Street Lights | |
| — | |
| — | |
| — |
Tax History
| Year | Property Taxes |
|---|---|
| 2014 | $5,522 |
| 2016 | $5,709 |
Contact Agent
Nearby Similar Homes
Nearby Sold Comparables
Contact Agent
Listing Provided By
RE/MAX Central Inc.









