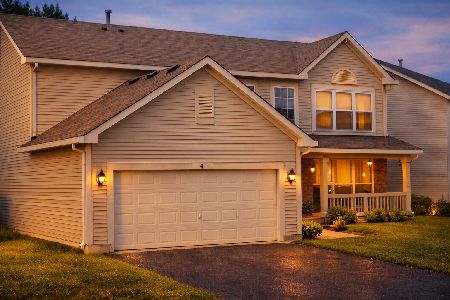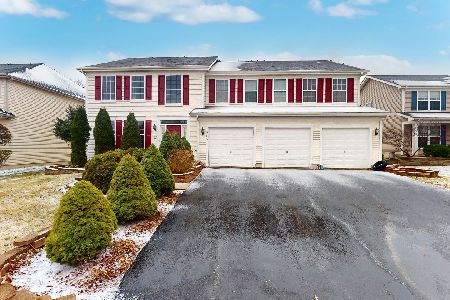768 Brompton Lane, Bolingbrook, Illinois 60440
$465,000
|
Sold
|
|
| Status: | Closed |
| Sqft: | 5,154 |
| Cost/Sqft: | $92 |
| Beds: | 5 |
| Baths: | 5 |
| Year Built: | 2002 |
| Property Taxes: | $13,763 |
| Days On Market: | 1945 |
| Lot Size: | 0,22 |
Description
Absolutely stunning brick-front 5 Bedroom, 5 Bath Barclay Estates home with incredible features and updates throughout! From the moment you pull up, you are treated with a lovely porch. Inside, you are greeted with a soaring two story foyer, stunning chandelier, gleaming hardwood floors, and incredible vistas throughout! The elegant formal living room is bright and airy, leading to the formal dining room, with architectural column details, perfect for entertaining! Generously appointed kitchen with granite counters, stainless appliances, large island with seating, large pantry, plenty of storage, and large eat in area with sliders to two story deck! Fabulous family room features gas fireplace and back staircase that leads upstairs. First floor office/bedroom is the perfect in-law arrangement, steps away from full bath. Large laundry features brand new LG Washer/Dryer. Upstairs master bedroom is a true suite with a generous sized sitting area, tray ceiling, two closets-including walk-in, and beautifully updated master bath with tiled shower, jet tub, double vanities. Ensuite bedroom features walk-in closet and private bath, Jack and Jill bedrooms are generously sized, also with walk-in closets, each with their own private sink and shared shower area. The stunning finished full walk-out basement is as dream with newer flooring, large area for entertaining, bonus second kitchen with professional restaurant grill & hood, full bathroom with jet tub, and plenty of closet space for storage! Professionally landscaped yard makes this home perfect in every way, and the gorgeous fully-fenced backyard features patio, mature trees throughout, and lovely fruit trees to enjoy! New carpet in October, 2020, new roof in 2018, new water heater in 2019, dual zones, three-car garage and much more. This home is simply the perfect retreat! This lovely home is Agent Owned.
Property Specifics
| Single Family | |
| — | |
| — | |
| 2002 | |
| Full,Walkout | |
| HAVORFORD | |
| No | |
| 0.22 |
| Will | |
| Barclay Estates | |
| 155 / Annual | |
| Other | |
| Lake Michigan,Public | |
| Public Sewer, Sewer-Storm | |
| 10922336 | |
| 1202091070260000 |
Nearby Schools
| NAME: | DISTRICT: | DISTANCE: | |
|---|---|---|---|
|
Grade School
Jamie Mcgee Elementary School |
365U | — | |
|
Middle School
Jane Addams Middle School |
365U | Not in DB | |
|
High School
Bolingbrook High School |
365U | Not in DB | |
Property History
| DATE: | EVENT: | PRICE: | SOURCE: |
|---|---|---|---|
| 21 May, 2018 | Under contract | $0 | MRED MLS |
| 11 May, 2018 | Listed for sale | $0 | MRED MLS |
| 27 Jan, 2021 | Sold | $465,000 | MRED MLS |
| 11 Nov, 2020 | Under contract | $475,000 | MRED MLS |
| 1 Nov, 2020 | Listed for sale | $475,000 | MRED MLS |
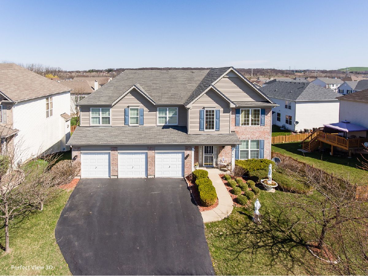
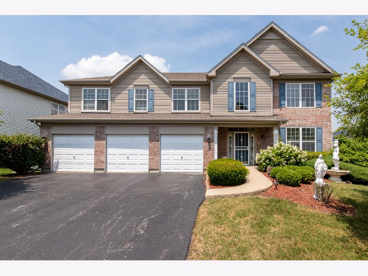
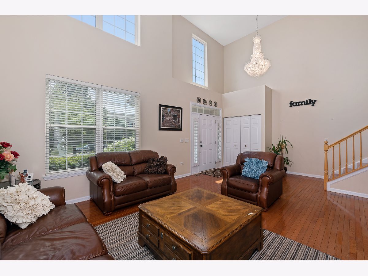
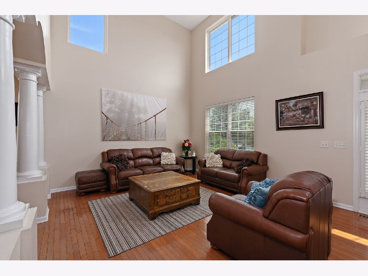
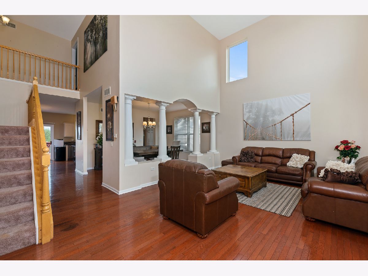
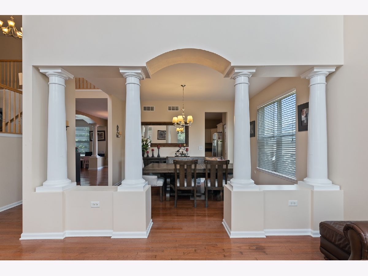
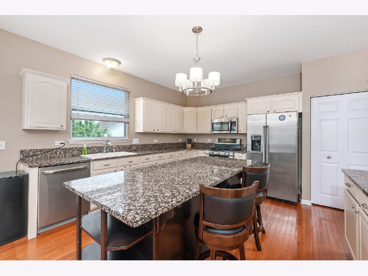
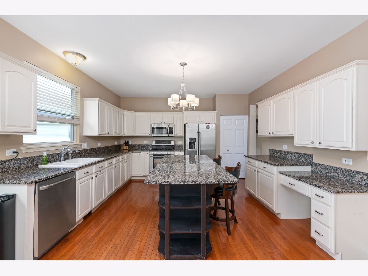
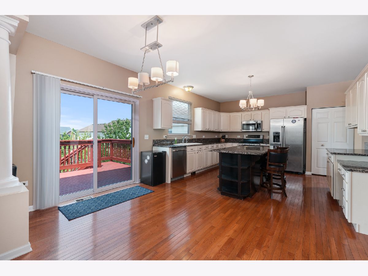
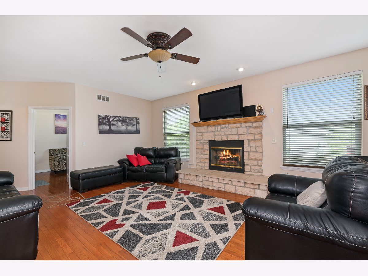
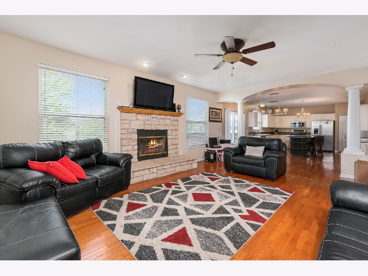
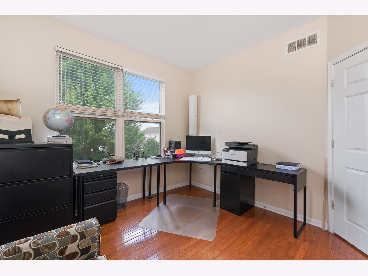
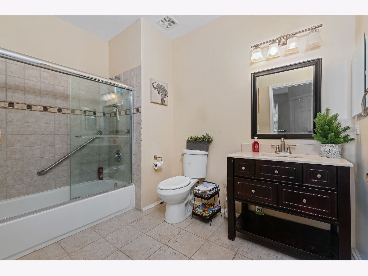
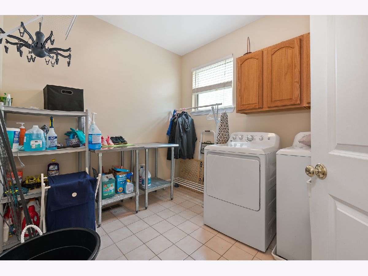
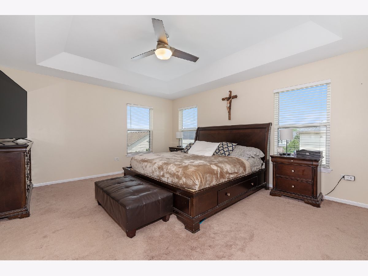
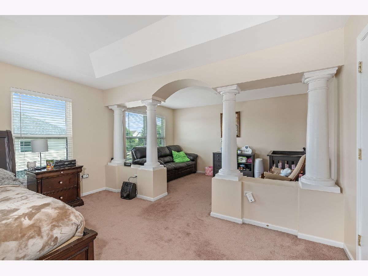
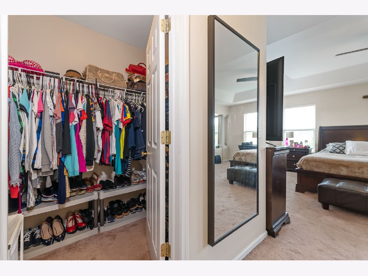
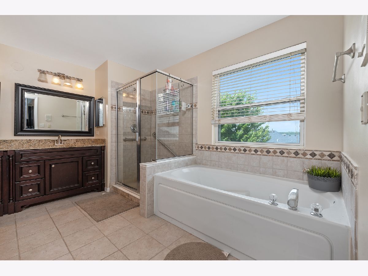
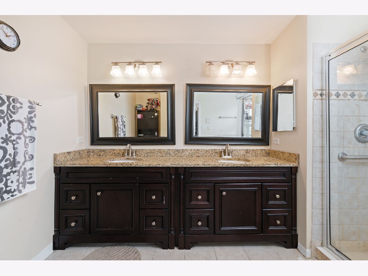
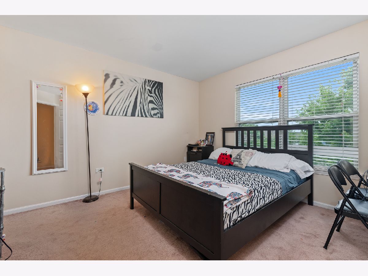
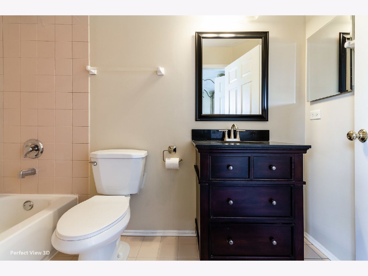
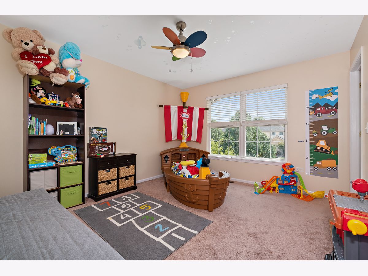
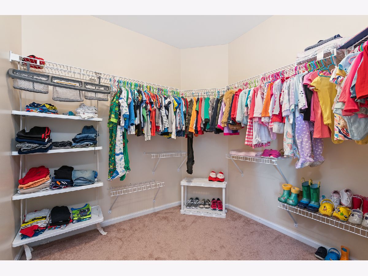
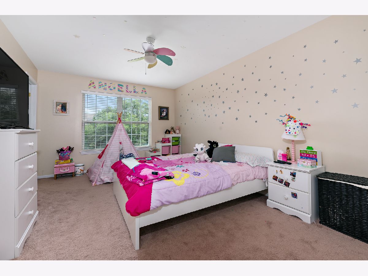
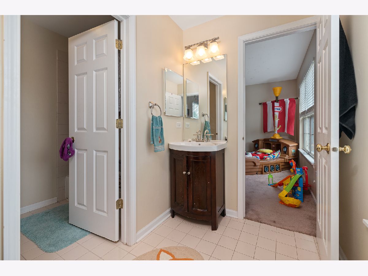
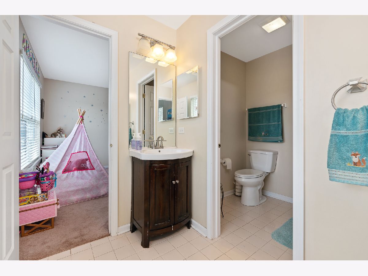
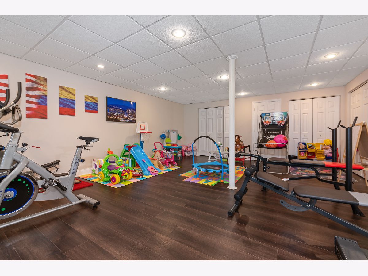
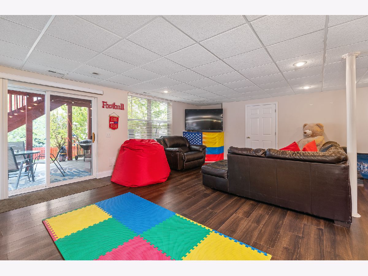
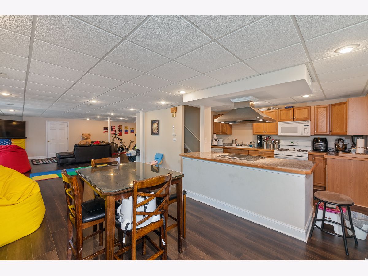
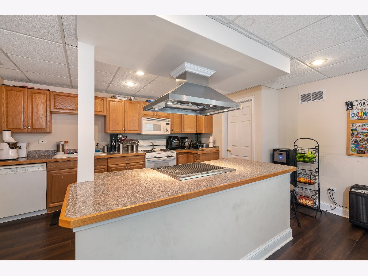
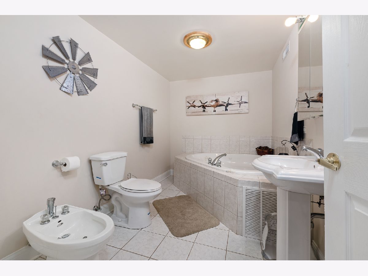
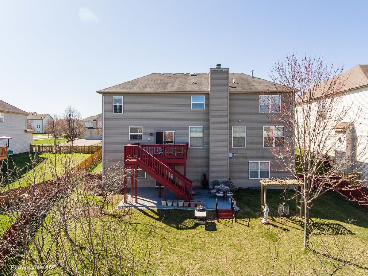
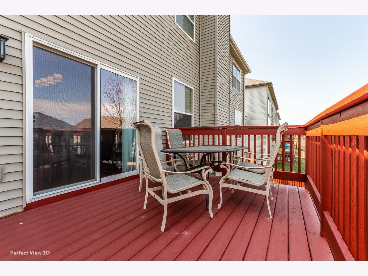
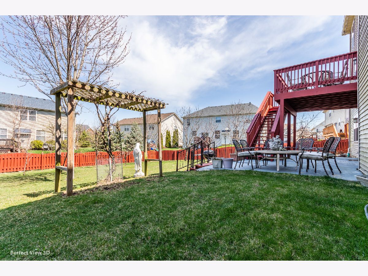
Room Specifics
Total Bedrooms: 5
Bedrooms Above Ground: 5
Bedrooms Below Ground: 0
Dimensions: —
Floor Type: Carpet
Dimensions: —
Floor Type: Carpet
Dimensions: —
Floor Type: Carpet
Dimensions: —
Floor Type: —
Full Bathrooms: 5
Bathroom Amenities: Whirlpool,Separate Shower,Double Sink
Bathroom in Basement: 1
Rooms: Bedroom 5,Foyer,Kitchen,Eating Area
Basement Description: Finished
Other Specifics
| 3 | |
| Concrete Perimeter | |
| Asphalt | |
| Deck, Patio, Porch | |
| Fenced Yard,Landscaped | |
| 133X61X46X90X84 | |
| — | |
| Full | |
| Vaulted/Cathedral Ceilings, Hardwood Floors, First Floor Bedroom, In-Law Arrangement, First Floor Laundry, First Floor Full Bath, Walk-In Closet(s) | |
| Range, Microwave, Dishwasher, Refrigerator, Washer, Dryer, Disposal | |
| Not in DB | |
| Curbs, Sidewalks, Street Lights, Street Paved | |
| — | |
| — | |
| Gas Log, Gas Starter |
Tax History
| Year | Property Taxes |
|---|---|
| 2021 | $13,763 |
Contact Agent
Nearby Similar Homes
Nearby Sold Comparables
Contact Agent
Listing Provided By
Keller Williams Infinity




