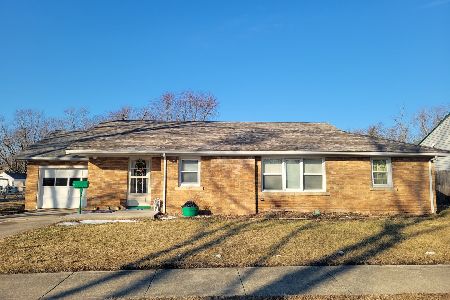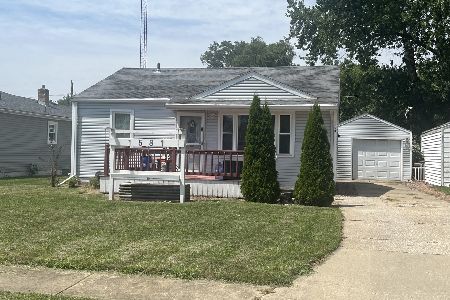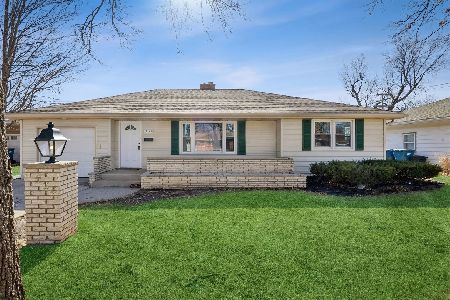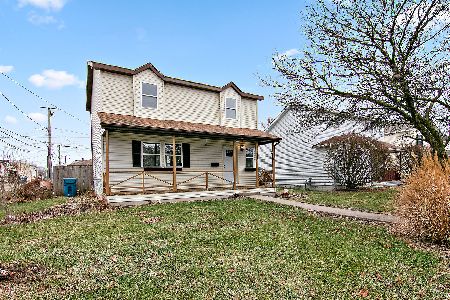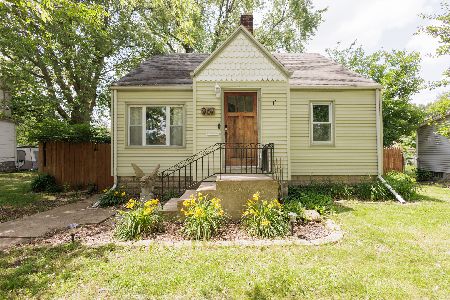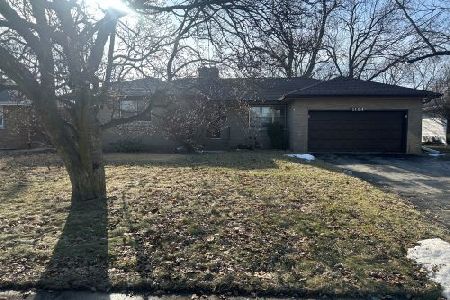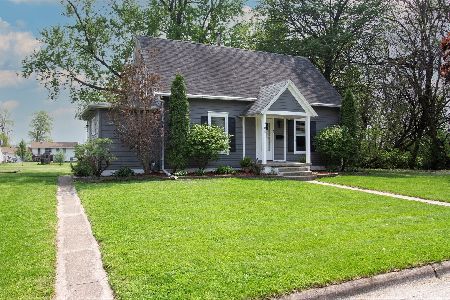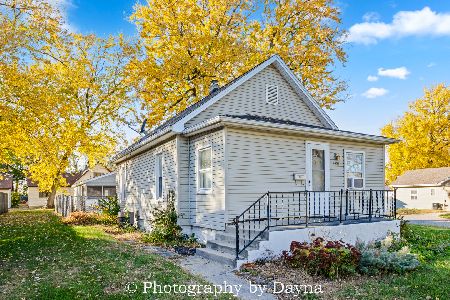768 Clinton Street, Kankakee, Illinois 60901
$122,000
|
Sold
|
|
| Status: | Closed |
| Sqft: | 1,100 |
| Cost/Sqft: | $109 |
| Beds: | 2 |
| Baths: | 2 |
| Year Built: | 1895 |
| Property Taxes: | $1,804 |
| Days On Market: | 2026 |
| Lot Size: | 0,58 |
Description
One thing you'll notice when you enter this home is that this home has been loved! The 9 1/2 foot high ceilings on the first floor will make the home seem more spacious! The inviting living room is next to the large dining room which is central to the home. The dining room is also next to the kitchen and the office. The living room, dining room and hallway have beautiful hardwood floors. The kitchen has custom white oak cabinets and ceramic floor. There are 2 large bedrooms upstairs. The basement would be great for a play area for kids or a creative space for an artist with the limestone walls. Located at the end of a dead end street with trees, this property has 3 lots together for over 1/2 an acre in town! Great area for sports, kids playing, etc. Ask for an AHS warranty! Close to Burgers & Beer, Sniders Nursery, schools, parks, churches, I-57 Exit 308 to commute to Chicago & suburbs for work, culture, recreation or friends yet tucked away in a little corner of Kankakee! This is a great home to start your family's memories!
Property Specifics
| Single Family | |
| — | |
| — | |
| 1895 | |
| Full | |
| — | |
| No | |
| 0.58 |
| Kankakee | |
| — | |
| 0 / Not Applicable | |
| None | |
| Public | |
| Public Sewer | |
| 10803571 | |
| 16170721200100 |
Nearby Schools
| NAME: | DISTRICT: | DISTANCE: | |
|---|---|---|---|
|
High School
Kankakee High School |
111 | Not in DB | |
Property History
| DATE: | EVENT: | PRICE: | SOURCE: |
|---|---|---|---|
| 21 Aug, 2009 | Sold | $79,339 | MRED MLS |
| 22 Jun, 2009 | Under contract | $84,900 | MRED MLS |
| 27 Apr, 2009 | Listed for sale | $84,900 | MRED MLS |
| 6 Oct, 2020 | Sold | $122,000 | MRED MLS |
| 7 Aug, 2020 | Under contract | $120,000 | MRED MLS |
| 2 Aug, 2020 | Listed for sale | $120,000 | MRED MLS |
| 21 Jun, 2022 | Sold | $160,000 | MRED MLS |
| 14 May, 2022 | Under contract | $148,000 | MRED MLS |
| 14 May, 2022 | Listed for sale | $148,000 | MRED MLS |
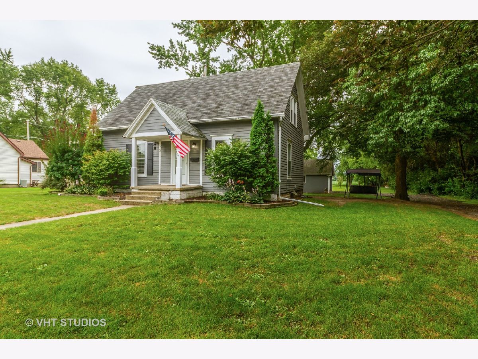
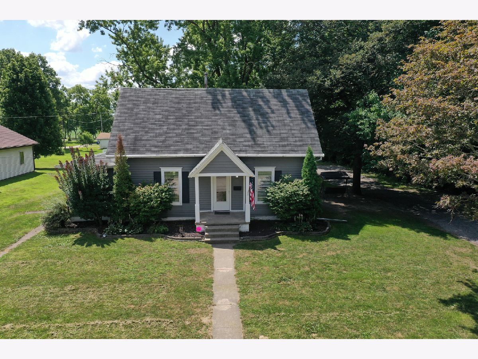
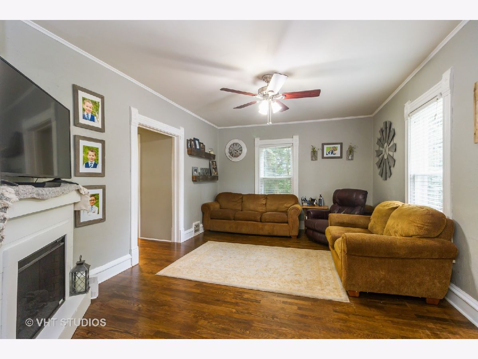
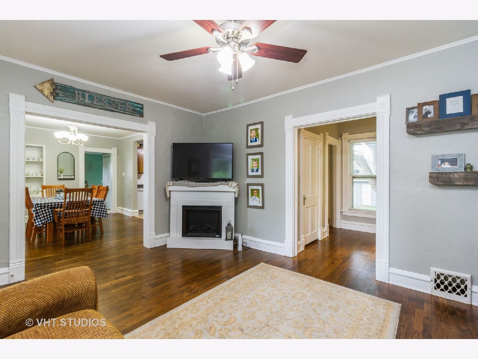
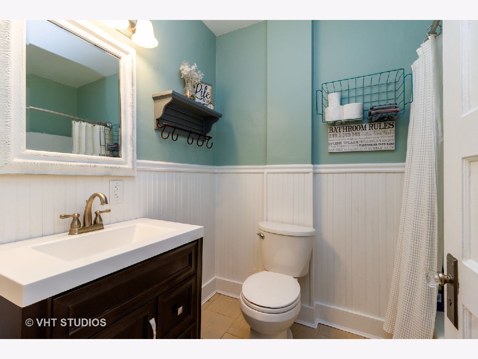
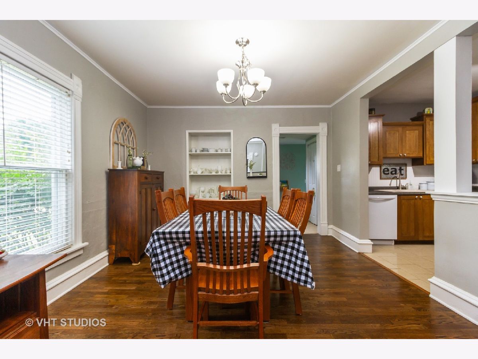
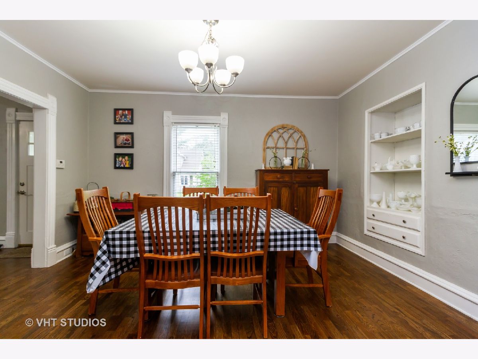
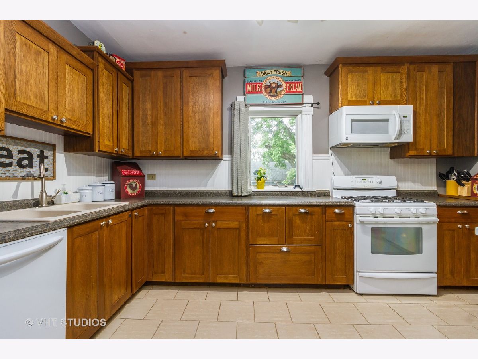
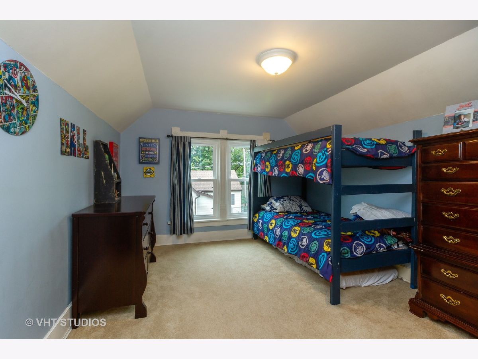
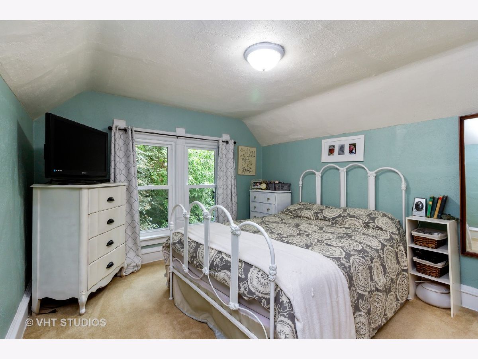
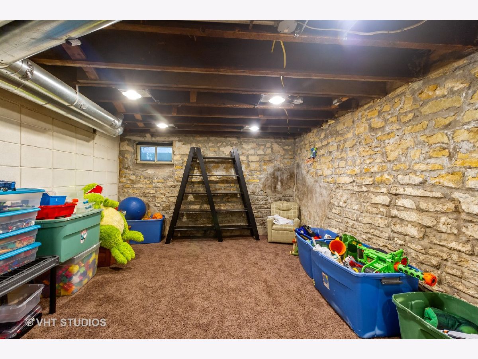
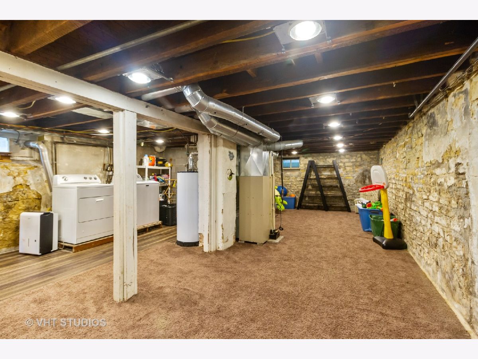
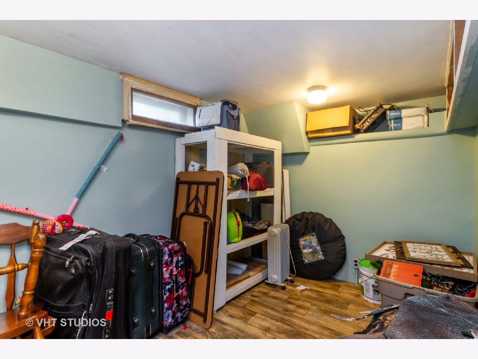
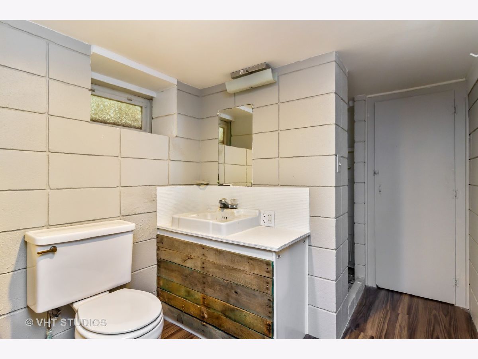
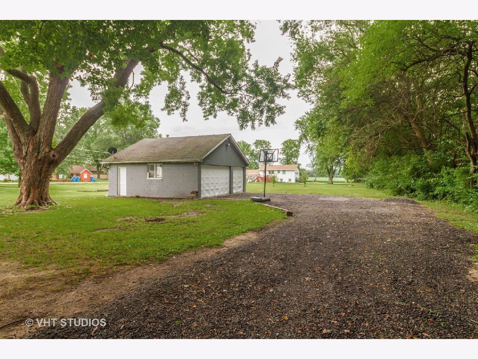
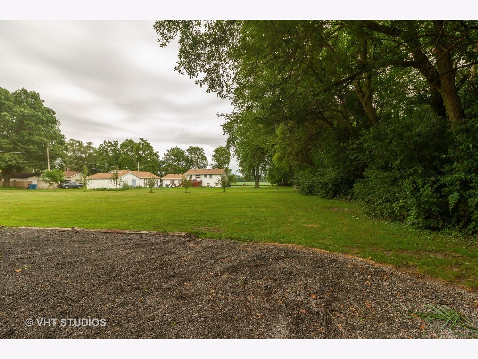
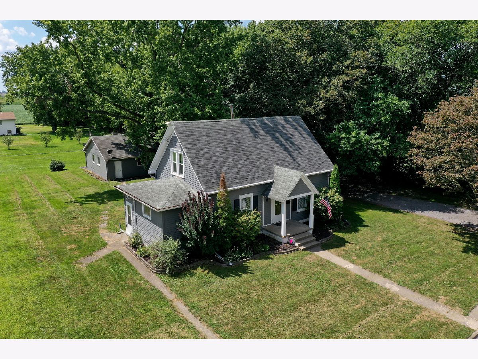
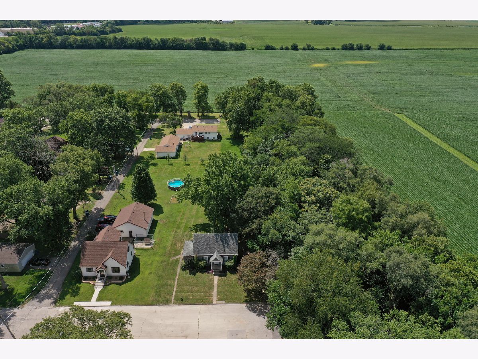
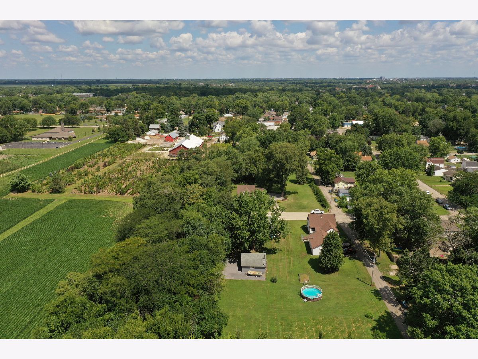
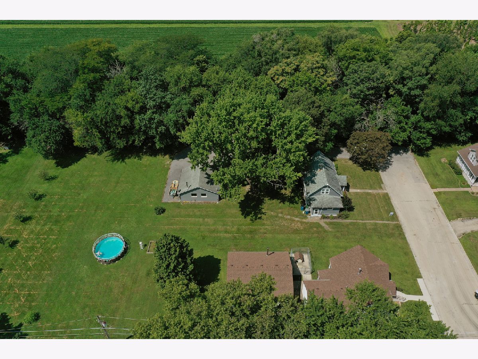
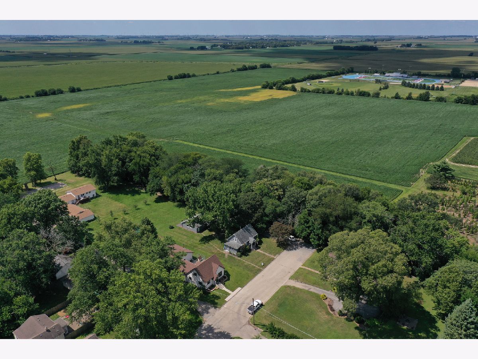
Room Specifics
Total Bedrooms: 2
Bedrooms Above Ground: 2
Bedrooms Below Ground: 0
Dimensions: —
Floor Type: Carpet
Full Bathrooms: 2
Bathroom Amenities: —
Bathroom in Basement: 1
Rooms: Office
Basement Description: Partially Finished
Other Specifics
| 3 | |
| Concrete Perimeter | |
| Gravel | |
| — | |
| Corner Lot,Mature Trees | |
| 15000 | |
| — | |
| None | |
| Hardwood Floors, First Floor Full Bath, Built-in Features | |
| Range, Microwave, Dishwasher, Refrigerator, Washer, Dryer | |
| Not in DB | |
| Park, Tennis Court(s), Curbs, Street Paved | |
| — | |
| — | |
| — |
Tax History
| Year | Property Taxes |
|---|---|
| 2009 | $1,678 |
| 2020 | $1,804 |
| 2022 | $3,055 |
Contact Agent
Nearby Similar Homes
Nearby Sold Comparables
Contact Agent
Listing Provided By
Coldwell Banker Residential

