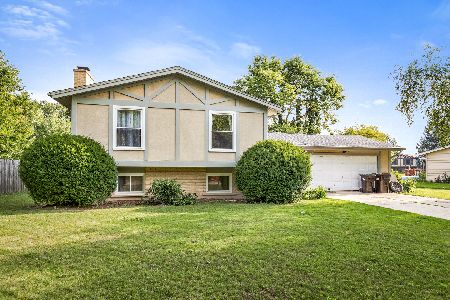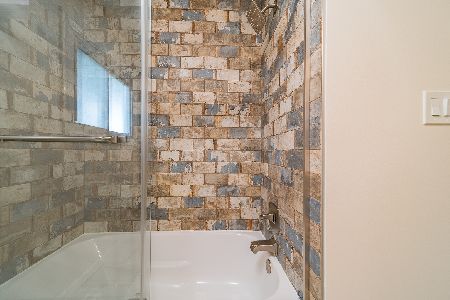768 Dover Court, Crystal Lake, Illinois 60014
$203,500
|
Sold
|
|
| Status: | Closed |
| Sqft: | 2,420 |
| Cost/Sqft: | $86 |
| Beds: | 4 |
| Baths: | 2 |
| Year Built: | 1969 |
| Property Taxes: | $5,156 |
| Days On Market: | 3509 |
| Lot Size: | 0,33 |
Description
Lots of New in this 4 Bedroom, plus Den, 2 Bath Home! New roof, all new windows, new siding and new privacy fenced yard! New refrigerator, oven/range, microwave, garbage disposal and dishwasher, a pretty tiled back splash and there's plenty of fresh paint and new flooring! Extra storage space above kitchen cabinets. There's a fireplace in the Rec room with above grade windows and there's a Den, too. The garage has a convenient extra storage area and there is a spacious privacy fenced back yard on a quiet cul de sac street. Nothing to do but move right in! Grade school is within walking distance.
Property Specifics
| Single Family | |
| — | |
| Bi-Level | |
| 1969 | |
| English | |
| — | |
| No | |
| 0.33 |
| Mc Henry | |
| — | |
| 0 / Not Applicable | |
| None | |
| Public | |
| Public Sewer | |
| 09256764 | |
| 1908182003 |
Nearby Schools
| NAME: | DISTRICT: | DISTANCE: | |
|---|---|---|---|
|
Grade School
Canterbury Elementary School |
47 | — | |
|
Middle School
Hannah Beardsley Middle School |
47 | Not in DB | |
|
High School
Crystal Lake South High School |
155 | Not in DB | |
Property History
| DATE: | EVENT: | PRICE: | SOURCE: |
|---|---|---|---|
| 28 Sep, 2016 | Sold | $203,500 | MRED MLS |
| 1 Sep, 2016 | Under contract | $207,000 | MRED MLS |
| — | Last price change | $214,500 | MRED MLS |
| 12 Jun, 2016 | Listed for sale | $214,500 | MRED MLS |
| 6 Oct, 2021 | Sold | $278,000 | MRED MLS |
| 26 Aug, 2021 | Under contract | $270,000 | MRED MLS |
| 21 Aug, 2021 | Listed for sale | $270,000 | MRED MLS |
Room Specifics
Total Bedrooms: 4
Bedrooms Above Ground: 4
Bedrooms Below Ground: 0
Dimensions: —
Floor Type: Wood Laminate
Dimensions: —
Floor Type: Wood Laminate
Dimensions: —
Floor Type: Wood Laminate
Full Bathrooms: 2
Bathroom Amenities: —
Bathroom in Basement: 1
Rooms: Den
Basement Description: Finished
Other Specifics
| 2 | |
| Concrete Perimeter | |
| Concrete | |
| — | |
| Cul-De-Sac | |
| 118 X 120 X 47 X 145 | |
| Unfinished | |
| — | |
| Wood Laminate Floors | |
| Range, Microwave, Dishwasher, Refrigerator, Washer, Dryer, Disposal | |
| Not in DB | |
| Water Rights, Sidewalks, Street Lights, Street Paved | |
| — | |
| — | |
| Wood Burning, Attached Fireplace Doors/Screen |
Tax History
| Year | Property Taxes |
|---|---|
| 2016 | $5,156 |
| 2021 | $7,053 |
Contact Agent
Nearby Similar Homes
Nearby Sold Comparables
Contact Agent
Listing Provided By
RE/MAX Plaza









