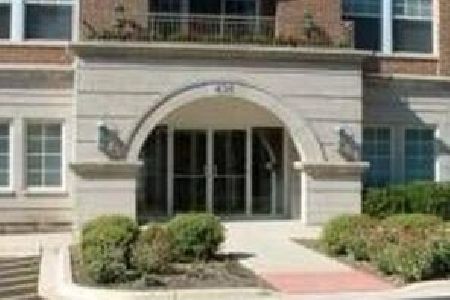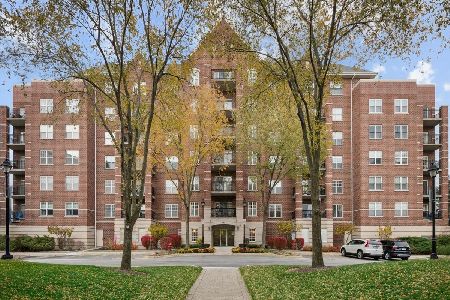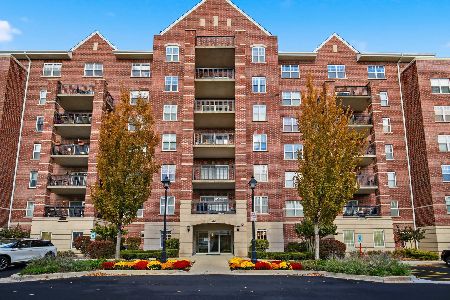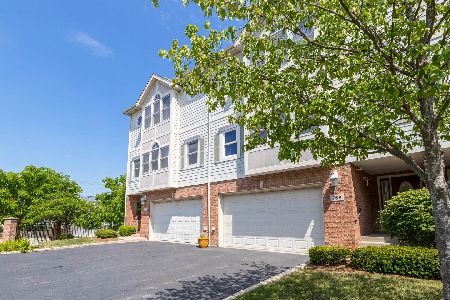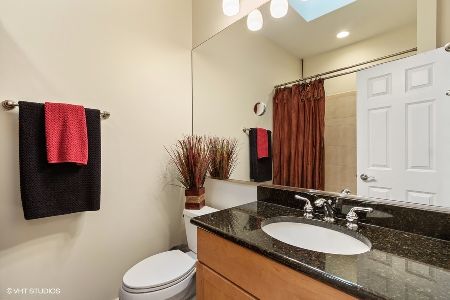768 Kristen Court, Palatine, Illinois 60067
$365,000
|
Sold
|
|
| Status: | Closed |
| Sqft: | 2,885 |
| Cost/Sqft: | $132 |
| Beds: | 3 |
| Baths: | 3 |
| Year Built: | 2008 |
| Property Taxes: | $9,210 |
| Days On Market: | 1975 |
| Lot Size: | 0,00 |
Description
Welcome home to this nearly 3,000 sq ft townhome perfect for entertaining! Upon entry you will be greeted in the foyer featuring hardwood flooring and spacious coat closet. Step down into the huge family room with cushy carpeting and access to the finished 2-car garage sporting epoxy flooring. Then make your way to the main level with airy 9' ceilings in the living room and dining room combo, half bathroom, and eat-in kitchen. The living room and dining room combo boasts custom built-ins topped with granite including plenty of storage, built-in desk, and window seat. The combo room is accentuated by newer upgraded carpeting, gas log fireplace, charming chandelier, and dry bar complete with beverage refrigerator all highlighted by plenty of windows providing an abundance of natural sunlight. The gourmet kitchen has staggered cabinetry, granite counter tops, stainless steel appliances, hardwood flooring, tile back splash, pantry closet, double oven, and casual dining space. Laundry closet and door to the rear balcony are off the eating area. Make your way upstairs to the bedrooms. Unwind in the spacious master bedroom suite complete with carpeting, ceiling fan, recessed lighting, walk-in closet, and luxurious master bath with a separate shower, corner tub, and dual vanity. Two additional spacious bedrooms have carpeting, ceiling fans, ample closet space, and shared full bathroom. All bathrooms have granite countertops, maple cabinets, and porcelain sinks. Ideal location - walk to parks, downtown Palatine, Metra, and Fremd HS. Brand NEW A/C!
Property Specifics
| Condos/Townhomes | |
| 3 | |
| — | |
| 2008 | |
| English | |
| — | |
| No | |
| — |
| Cook | |
| The Townes Of St. James | |
| 210 / Monthly | |
| Exterior Maintenance,Lawn Care,Scavenger,Snow Removal | |
| Lake Michigan | |
| Public Sewer | |
| 10836305 | |
| 02221000230000 |
Nearby Schools
| NAME: | DISTRICT: | DISTANCE: | |
|---|---|---|---|
|
Grade School
Stuart R Paddock School |
15 | — | |
|
Middle School
Plum Grove Junior High School |
15 | Not in DB | |
|
High School
Wm Fremd High School |
211 | Not in DB | |
Property History
| DATE: | EVENT: | PRICE: | SOURCE: |
|---|---|---|---|
| 9 Apr, 2015 | Sold | $366,000 | MRED MLS |
| 5 Feb, 2015 | Under contract | $376,900 | MRED MLS |
| — | Last price change | $385,900 | MRED MLS |
| 22 Oct, 2014 | Listed for sale | $385,900 | MRED MLS |
| 8 Oct, 2020 | Sold | $365,000 | MRED MLS |
| 10 Sep, 2020 | Under contract | $379,900 | MRED MLS |
| 26 Aug, 2020 | Listed for sale | $379,900 | MRED MLS |
| 28 Jul, 2023 | Sold | $425,000 | MRED MLS |
| 4 Jun, 2023 | Under contract | $424,900 | MRED MLS |
| 2 Jun, 2023 | Listed for sale | $424,900 | MRED MLS |
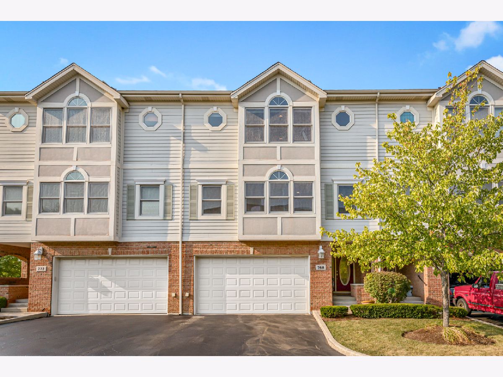
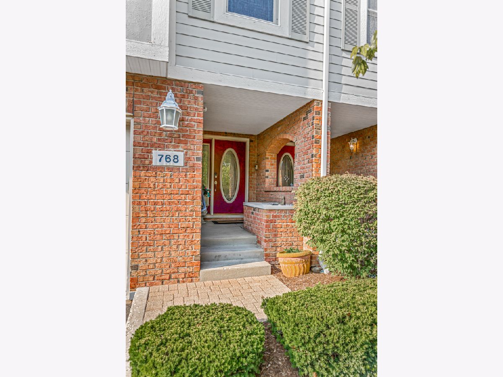
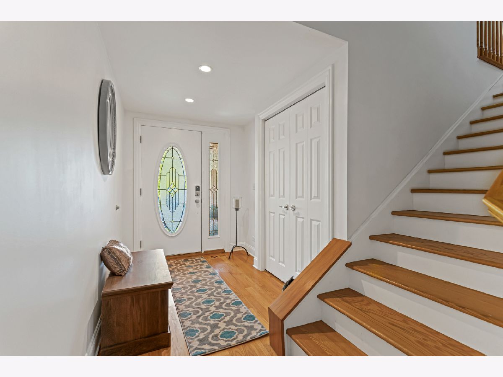
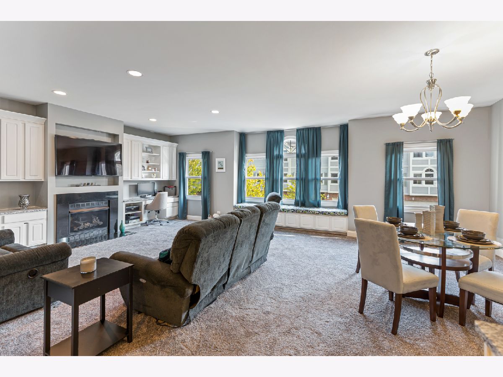
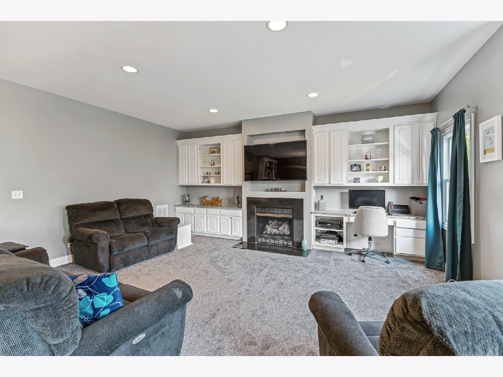
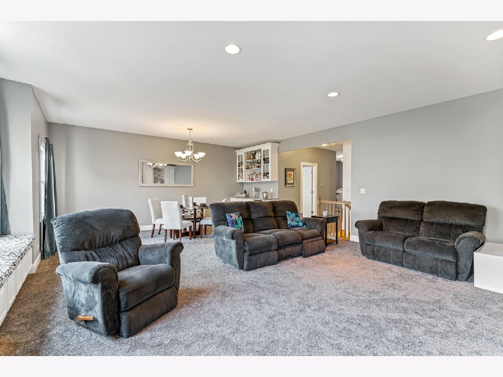
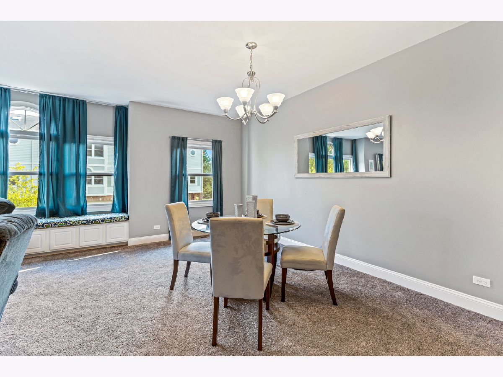
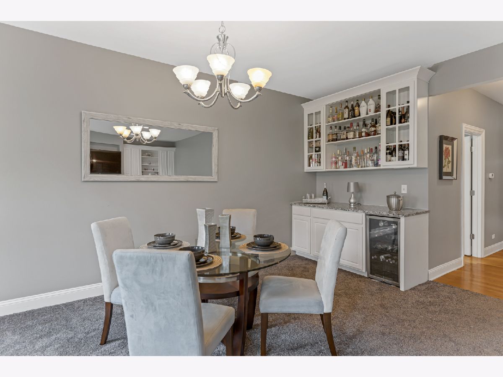

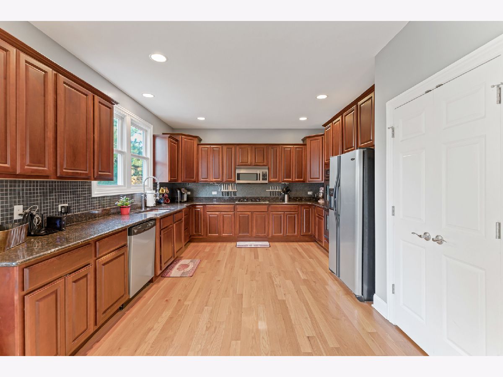
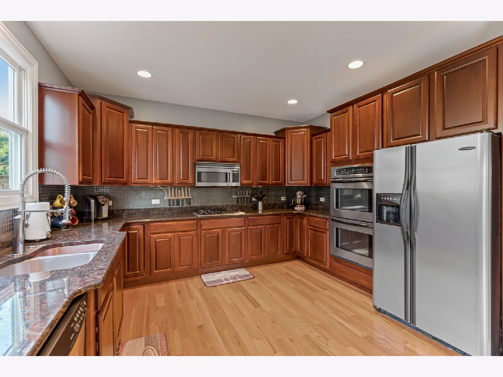
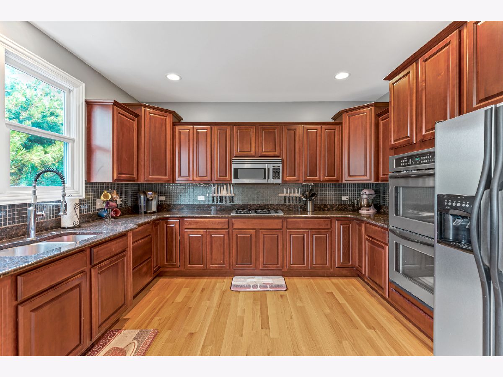
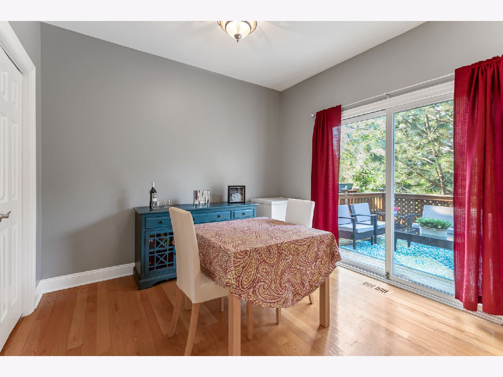

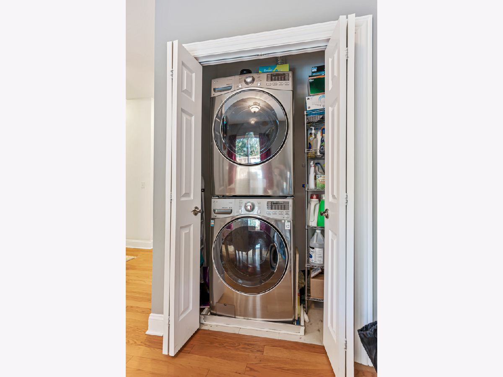
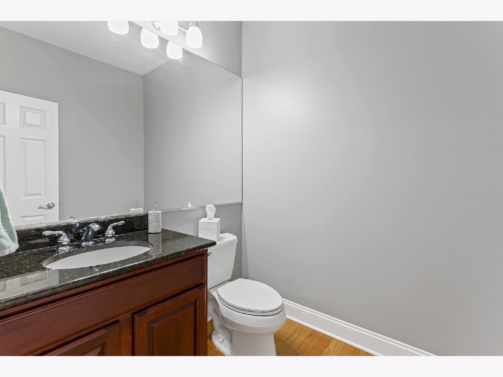
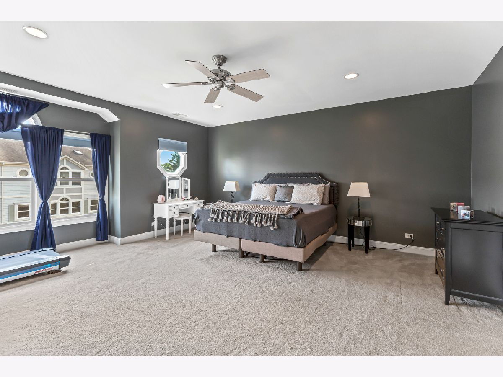

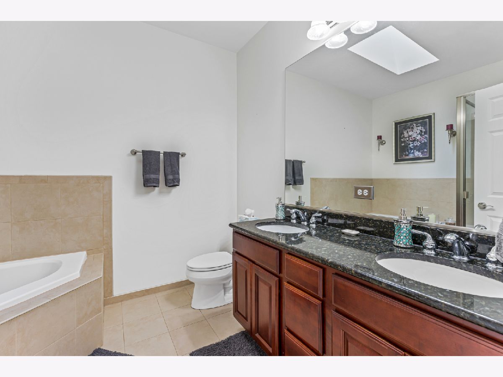

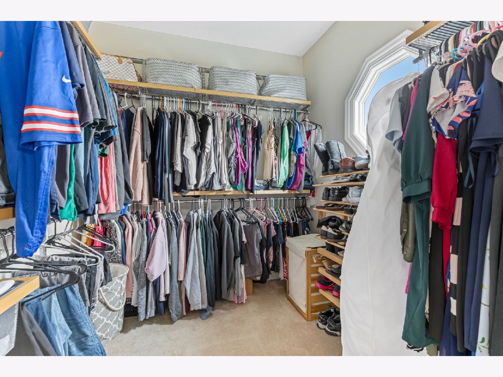

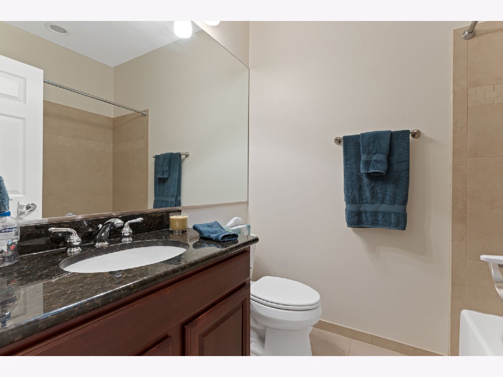


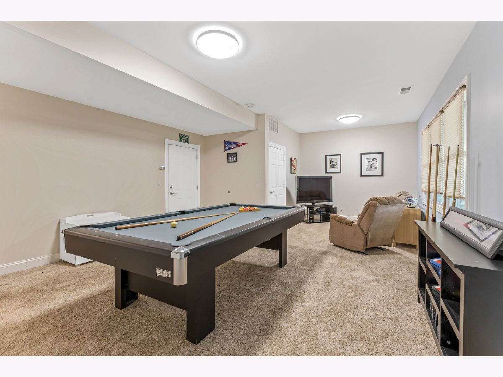

Room Specifics
Total Bedrooms: 3
Bedrooms Above Ground: 3
Bedrooms Below Ground: 0
Dimensions: —
Floor Type: Carpet
Dimensions: —
Floor Type: Carpet
Full Bathrooms: 3
Bathroom Amenities: Separate Shower,Double Sink,Soaking Tub
Bathroom in Basement: 0
Rooms: No additional rooms
Basement Description: Finished
Other Specifics
| 2 | |
| Concrete Perimeter | |
| Asphalt | |
| Deck, Storms/Screens | |
| Cul-De-Sac | |
| COMMON | |
| — | |
| Full | |
| Hardwood Floors, Laundry Hook-Up in Unit | |
| Double Oven, Microwave, Dishwasher, Refrigerator, Washer, Dryer, Disposal, Stainless Steel Appliance(s) | |
| Not in DB | |
| — | |
| — | |
| — | |
| Gas Log |
Tax History
| Year | Property Taxes |
|---|---|
| 2015 | $8,658 |
| 2020 | $9,210 |
| 2023 | $10,366 |
Contact Agent
Nearby Similar Homes
Nearby Sold Comparables
Contact Agent
Listing Provided By
Homesmart Connect LLC

