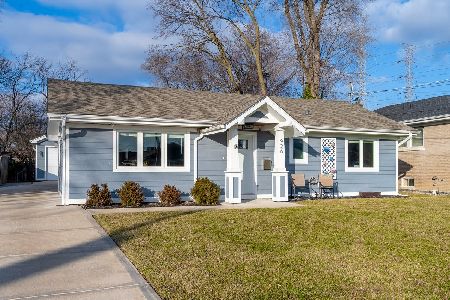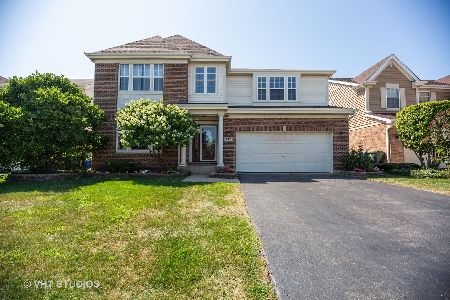768 Meadow Drive, Des Plaines, Illinois 60016
$535,000
|
Sold
|
|
| Status: | Closed |
| Sqft: | 3,104 |
| Cost/Sqft: | $177 |
| Beds: | 4 |
| Baths: | 4 |
| Year Built: | 1999 |
| Property Taxes: | $11,156 |
| Days On Market: | 3577 |
| Lot Size: | 0,00 |
Description
Gorgeous 4 bedroom, 3.5 bathroom colonial brick home in prestigious Moehling Farm subdivision. It's 9-foot ceilings throughout 1st and 2nd levels with vaulted ceilings in the Master. Custom staircase with open floor plan. Impressive large Chef's kitchen with granite counters and beautiful backsplash. High-end appliances including 6 burner stove, sub-zero fridge, wine cooler. 2 fireplaces; one in family room and one in master bedroom. Central vacuum. Fantastic fully finished basement with bar and spacious area for entertainment. 2 car garage. Large fence backyard overlooking green pasture. Blocks to Chippewa pool. Close to Metra, park, school, shopping and restaurants.
Property Specifics
| Single Family | |
| — | |
| Colonial | |
| 1999 | |
| Full | |
| COLONIAL | |
| No | |
| — |
| Cook | |
| Moehling Farm | |
| 0 / Not Applicable | |
| None | |
| Lake Michigan,Public | |
| Overhead Sewers | |
| 09181041 | |
| 09074250140000 |
Nearby Schools
| NAME: | DISTRICT: | DISTANCE: | |
|---|---|---|---|
|
Grade School
Cumberland Elementary School |
62 | — | |
|
Middle School
Chippewa Middle School |
62 | Not in DB | |
|
High School
Maine West High School |
207 | Not in DB | |
Property History
| DATE: | EVENT: | PRICE: | SOURCE: |
|---|---|---|---|
| 22 Jun, 2007 | Sold | $550,000 | MRED MLS |
| 21 May, 2007 | Under contract | $569,900 | MRED MLS |
| 12 May, 2007 | Listed for sale | $569,900 | MRED MLS |
| 28 Jun, 2016 | Sold | $535,000 | MRED MLS |
| 25 May, 2016 | Under contract | $550,000 | MRED MLS |
| 31 Mar, 2016 | Listed for sale | $550,000 | MRED MLS |
Room Specifics
Total Bedrooms: 4
Bedrooms Above Ground: 4
Bedrooms Below Ground: 0
Dimensions: —
Floor Type: Carpet
Dimensions: —
Floor Type: Carpet
Dimensions: —
Floor Type: Carpet
Full Bathrooms: 4
Bathroom Amenities: —
Bathroom in Basement: 0
Rooms: Exercise Room,Foyer,Loft,Recreation Room
Basement Description: Finished
Other Specifics
| 2 | |
| Concrete Perimeter | |
| Asphalt | |
| Patio | |
| Fenced Yard | |
| 60X125 | |
| Unfinished | |
| Full | |
| — | |
| Range, Microwave, Dishwasher, High End Refrigerator, Washer, Dryer, Disposal, Stainless Steel Appliance(s), Wine Refrigerator | |
| Not in DB | |
| Sidewalks, Street Lights, Street Paved | |
| — | |
| — | |
| — |
Tax History
| Year | Property Taxes |
|---|---|
| 2007 | $8,705 |
| 2016 | $11,156 |
Contact Agent
Nearby Similar Homes
Nearby Sold Comparables
Contact Agent
Listing Provided By
Baird & Warner









