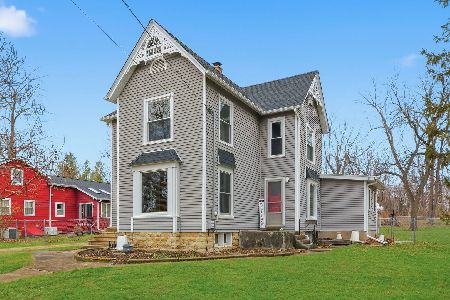768 Ridge Drive, Elburn, Illinois 60119
$284,000
|
Sold
|
|
| Status: | Closed |
| Sqft: | 1,826 |
| Cost/Sqft: | $156 |
| Beds: | 3 |
| Baths: | 3 |
| Year Built: | 2002 |
| Property Taxes: | $8,093 |
| Days On Market: | 2937 |
| Lot Size: | 0,23 |
Description
This one owner, Elburn ranch is sure to impress! From the moment you enter this 3 bedroom ranch, you'll feel the warmth and attention to detail. Open concept floorplan allows for great flow throughout the home. The centrally located kitchen has a breakfast bar, custom maple cabinetry, and updated stainless steel appliances. Flanked off of the kitchen is an ample sized family room with excellent views of the meticulously maintained backyard, open greenspace, and low maintenance varietals. On those cold winter days, the focal point fireplace will provide relaxation, or a great gathering space. Bedrooms are generously sized w/abundant light accented by a neutral paint palette. Master-suite has a large WIC, bathroom with shower, oversized soaking tub and vanity. The basement proves to be a great place for entertaining, w/custom bar, TV area, and pool table (included). Also, 900 sqft of storage/ workspace too! Less than 1 mile from Elburn train station makes this ideal for commuters!
Property Specifics
| Single Family | |
| — | |
| Ranch | |
| 2002 | |
| Full | |
| — | |
| No | |
| 0.23 |
| Kane | |
| — | |
| 0 / Not Applicable | |
| None | |
| Public | |
| Public Sewer | |
| 09833915 | |
| 0832450002 |
Nearby Schools
| NAME: | DISTRICT: | DISTANCE: | |
|---|---|---|---|
|
Grade School
John Stewart Elementary School |
302 | — | |
|
Middle School
Kaneland Middle School |
302 | Not in DB | |
|
High School
Kaneland High School |
302 | Not in DB | |
Property History
| DATE: | EVENT: | PRICE: | SOURCE: |
|---|---|---|---|
| 5 Mar, 2018 | Sold | $284,000 | MRED MLS |
| 20 Jan, 2018 | Under contract | $284,000 | MRED MLS |
| 16 Jan, 2018 | Listed for sale | $284,000 | MRED MLS |
Room Specifics
Total Bedrooms: 3
Bedrooms Above Ground: 3
Bedrooms Below Ground: 0
Dimensions: —
Floor Type: Carpet
Dimensions: —
Floor Type: Carpet
Full Bathrooms: 3
Bathroom Amenities: Separate Shower,Soaking Tub
Bathroom in Basement: 1
Rooms: Recreation Room,Media Room,Foyer,Storage,Walk In Closet,Other Room
Basement Description: Partially Finished
Other Specifics
| 2 | |
| Concrete Perimeter | |
| — | |
| Patio, Porch, Storms/Screens | |
| Fenced Yard,Landscaped | |
| 82X125X79X125 | |
| — | |
| Full | |
| Vaulted/Cathedral Ceilings, Bar-Wet, Hardwood Floors, First Floor Bedroom, First Floor Laundry, First Floor Full Bath | |
| Range, Microwave, Dishwasher, Refrigerator, Bar Fridge, Freezer, Washer, Dryer, Disposal, Stainless Steel Appliance(s) | |
| Not in DB | |
| Park, Lake, Curbs, Sidewalks, Street Lights, Street Paved | |
| — | |
| — | |
| Attached Fireplace Doors/Screen, Gas Log, Gas Starter |
Tax History
| Year | Property Taxes |
|---|---|
| 2018 | $8,093 |
Contact Agent
Contact Agent
Listing Provided By
Berkshire Hathaway HomeServices Starck Real Estate





