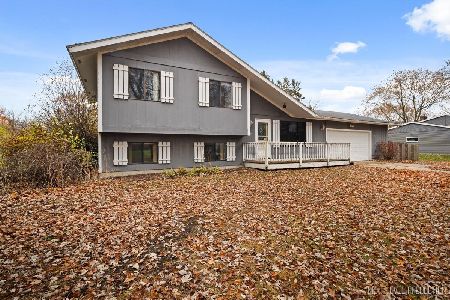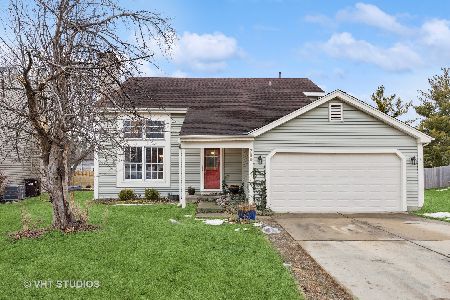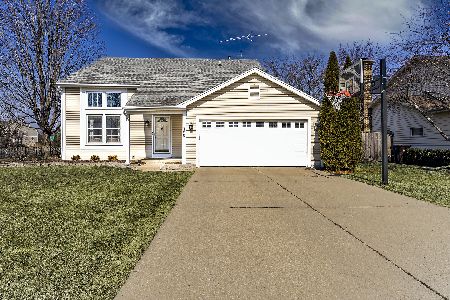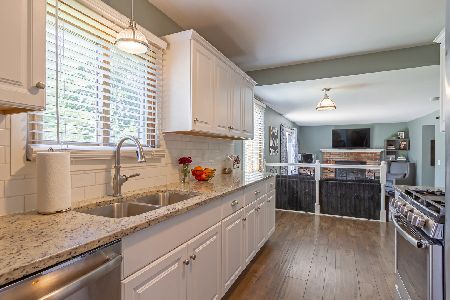768 Stonebridge Lane, Crystal Lake, Illinois 60014
$309,000
|
Sold
|
|
| Status: | Closed |
| Sqft: | 2,068 |
| Cost/Sqft: | $150 |
| Beds: | 4 |
| Baths: | 3 |
| Year Built: | 1988 |
| Property Taxes: | $7,031 |
| Days On Market: | 1482 |
| Lot Size: | 0,19 |
Description
Out of state buyers decided to stay out of state. Now you have another chance to own this great home! So much room! This deceptively large bi-level includes four bedrooms and two and a half baths. The main level boasts a huge, welcoming foyer and very spacious formal living room, dining room, family room, and new kitchen, in addition to a half bath. The family room has a lovely brick wood-burning fireplace. The recently remodeled kitchen is light and bright with white cabinets and great counter space. Flooring on the first floor is new! Sliding glass doors lead out to a paver patio and large fenced yard. A few steps down from the main level takes you to the lower level, which features a laundry/mechanical room tucked behind a new sliding barn door. The lower level also offers a large recreation room with above ground windows and access to the attached two car garage. The upper level, with its four bedrooms and two full baths, offers plenty of space. There is more storage than you will ever need in the attic space, accessible through the master walk-in closet. One of the bedrooms even has a built in loft bed! Don't just drive by this one. So much more space than meets the eye upon first glance! Crystal Lake schools and proximity to Randall Road, Algonquin Rd, and Rt 14. See it today!
Property Specifics
| Single Family | |
| — | |
| Bi-Level | |
| 1988 | |
| English | |
| N | |
| No | |
| 0.19 |
| Mc Henry | |
| — | |
| — / Not Applicable | |
| None | |
| Public | |
| Public Sewer | |
| 11299654 | |
| 1918101014 |
Property History
| DATE: | EVENT: | PRICE: | SOURCE: |
|---|---|---|---|
| 25 Feb, 2022 | Sold | $309,000 | MRED MLS |
| 25 Jan, 2022 | Under contract | $309,900 | MRED MLS |
| 6 Jan, 2022 | Listed for sale | $309,900 | MRED MLS |

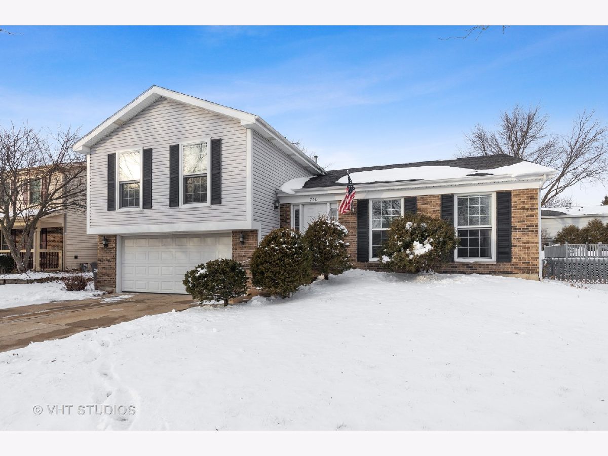
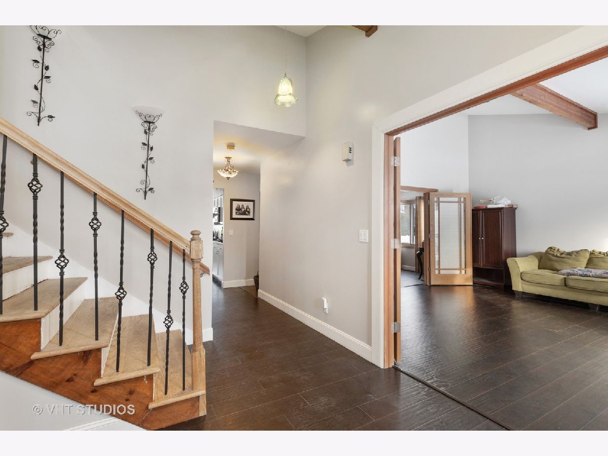
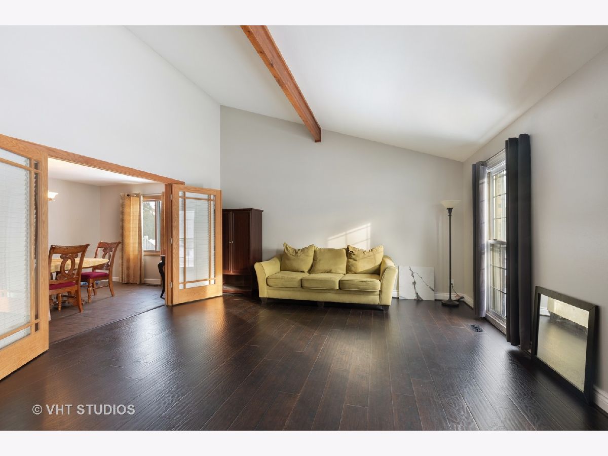
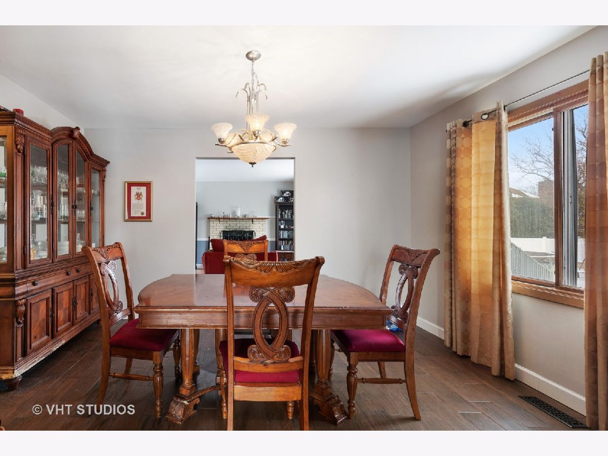
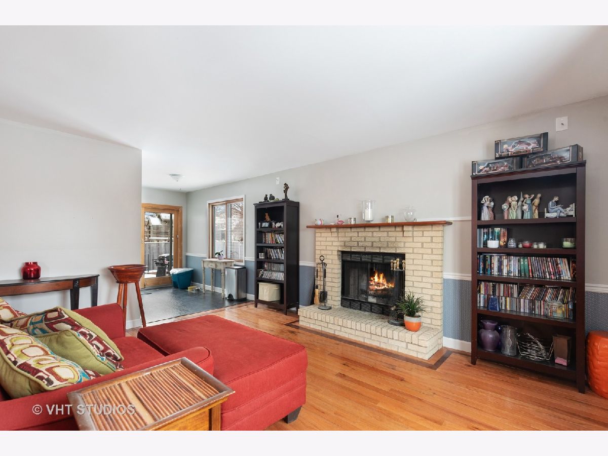
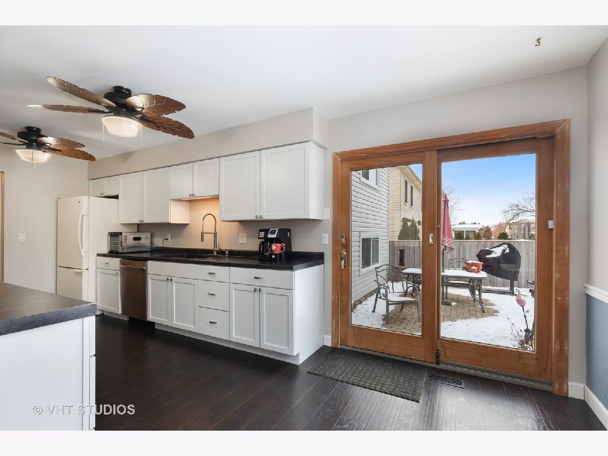
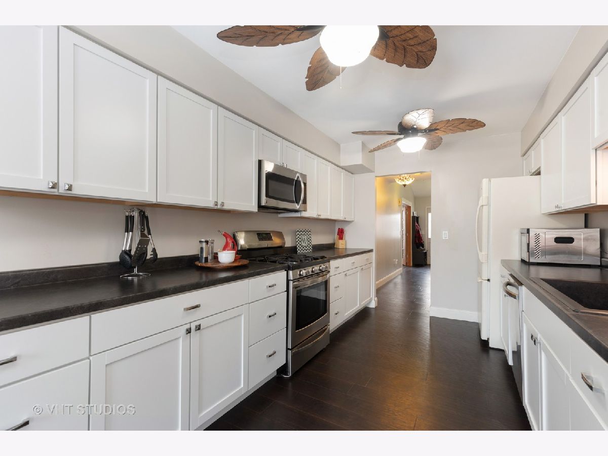
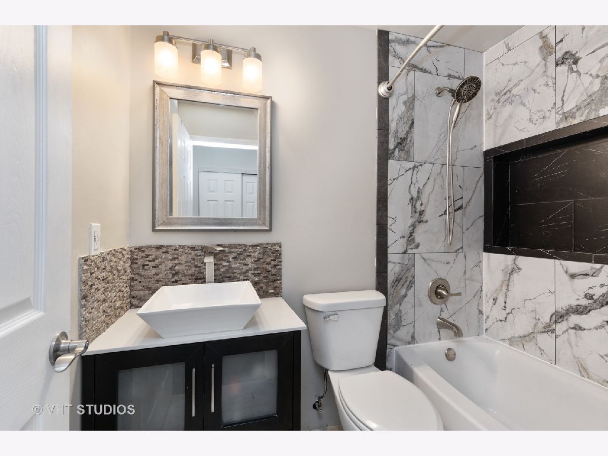
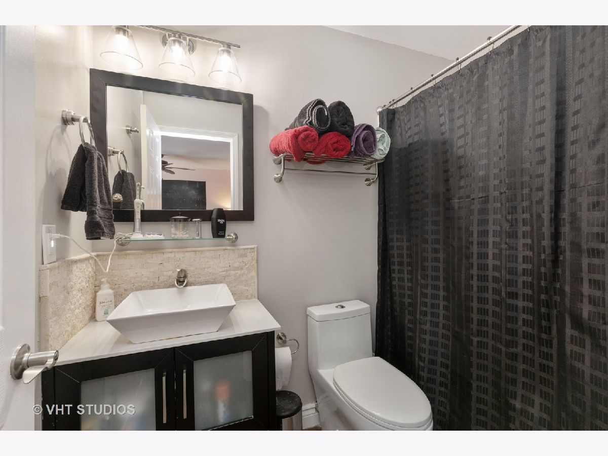
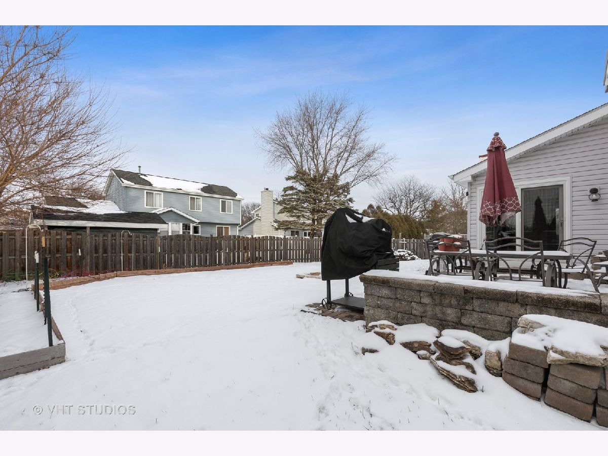
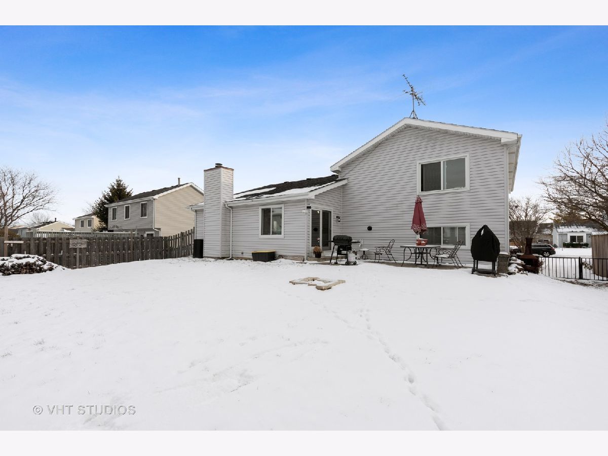
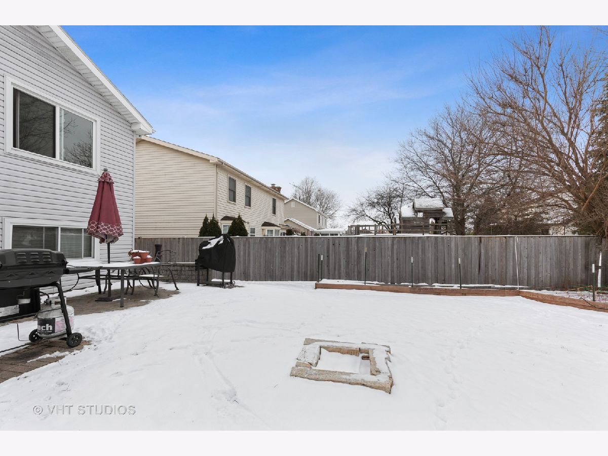
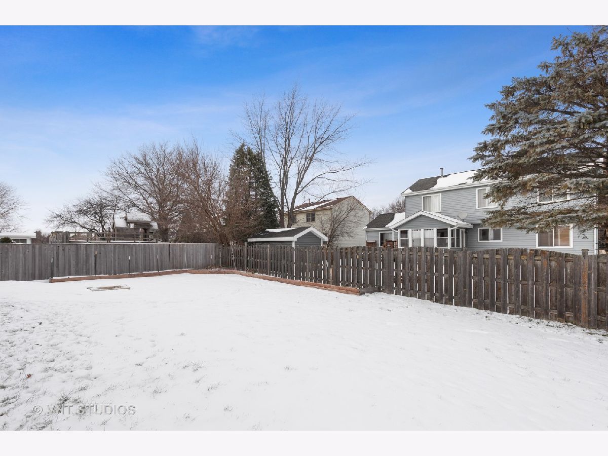
Room Specifics
Total Bedrooms: 4
Bedrooms Above Ground: 4
Bedrooms Below Ground: 0
Dimensions: —
Floor Type: Carpet
Dimensions: —
Floor Type: Carpet
Dimensions: —
Floor Type: Carpet
Full Bathrooms: 3
Bathroom Amenities: —
Bathroom in Basement: 0
Rooms: Recreation Room,Foyer
Basement Description: Partially Finished,Lookout
Other Specifics
| 2 | |
| Concrete Perimeter | |
| Concrete | |
| Brick Paver Patio, Storms/Screens, Fire Pit | |
| Fenced Yard | |
| 8400 | |
| Full,Unfinished | |
| Full | |
| Vaulted/Cathedral Ceilings, Hardwood Floors, Wood Laminate Floors, Walk-In Closet(s), Some Wood Floors, Separate Dining Room | |
| Range, Microwave, Dishwasher, Refrigerator, Washer, Dryer, Disposal | |
| Not in DB | |
| Curbs, Sidewalks, Street Lights, Street Paved | |
| — | |
| — | |
| Wood Burning |
Tax History
| Year | Property Taxes |
|---|---|
| 2022 | $7,031 |
Contact Agent
Nearby Similar Homes
Nearby Sold Comparables
Contact Agent
Listing Provided By
Baird & Warner - Crystal Lake


