768 Yorkshire Lane, Des Plaines, Illinois 60016
$630,000
|
Sold
|
|
| Status: | Closed |
| Sqft: | 2,445 |
| Cost/Sqft: | $258 |
| Beds: | 3 |
| Baths: | 3 |
| Year Built: | 1989 |
| Property Taxes: | $6,386 |
| Days On Market: | 547 |
| Lot Size: | 0,00 |
Description
Be the next owners to step into this beautiful, clean, and bright move in ready home~The original owners for 35 years have taken extreme pride in the property both inside and out~Enter the front door and a cathedral ceiling greets you with a grand staircase~To the left of the front door is a dining room with ceramic tiled flooring for no mess meals~To the right of the front door is an esquite living room with hardwood flooring and a large bay window letting in plenty of sunshine~Moving forward from the front door you are greeted by the eating area of the kitchen which has a good amount of space for a table and chairs, in addition to a separate area for the cook of the family with tons of counters, cabinets, and closet space~next to the eating area is the family room for those crisp snowy winter evenings to cozy up near the fireplace or a comfy area for the family to gather for a game night~Going up the hardwood staircase there is a roomy landing providing entrance to a full bathroom along with entrance to each of three bedrooms that all have hardwood flooring and can accomodate a king bed, and plenty of furniture~The primary ensuite has not one but two walk in closets and an additional two door closet~Each of the other two bedrooms have double door closets~The basement is a whole house unto itself~Huge recreation room again for childrens play area, office space, entertainment space, and more~There are several large closets for storage as well as a separate area currently being used as a 2nd kitchen equipped with a refridgerator, oven, sink, cabinets, and loads of counter space~There is a separate room for the washer, dryer, and sink~Keep in mind there is a mud room on the main floor ready to accomodate the washer and dryer if you desire them to be on the main floor~Walking the property you will see the unique custom stamped concrete front patio providing an area for seating in the front of the property~Enter the backyard from sliding doors both in the kitchen and family room to the backyard which has an extra wide patio large enough for all your families backyard activites~Conveniently located close to stores, restaurants, entertainment & so much more~Come see this fantastic home today!!!
Property Specifics
| Single Family | |
| — | |
| — | |
| 1989 | |
| — | |
| — | |
| No | |
| — |
| Cook | |
| — | |
| — / Not Applicable | |
| — | |
| — | |
| — | |
| 12125448 | |
| 09081040050000 |
Nearby Schools
| NAME: | DISTRICT: | DISTANCE: | |
|---|---|---|---|
|
Grade School
Cumberland Elementary School |
62 | — | |
|
Middle School
Chippewa Middle School |
62 | Not in DB | |
|
High School
Maine West High School |
207 | Not in DB | |
Property History
| DATE: | EVENT: | PRICE: | SOURCE: |
|---|---|---|---|
| 3 Sep, 2024 | Sold | $630,000 | MRED MLS |
| 8 Aug, 2024 | Under contract | $630,000 | MRED MLS |
| 5 Aug, 2024 | Listed for sale | $630,000 | MRED MLS |


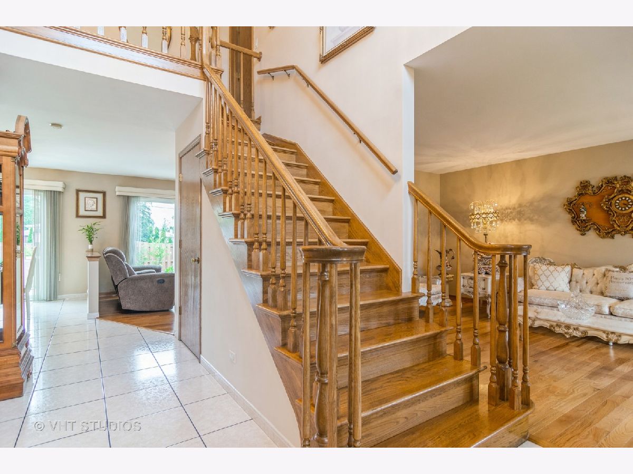

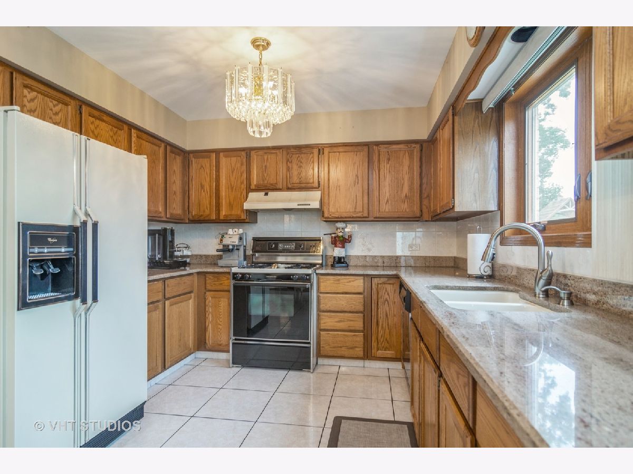
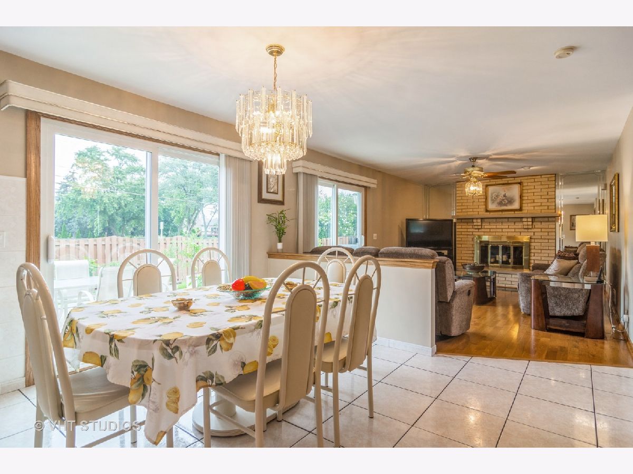

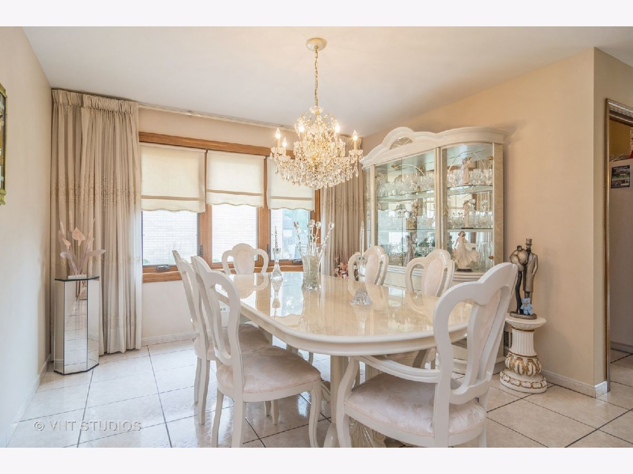

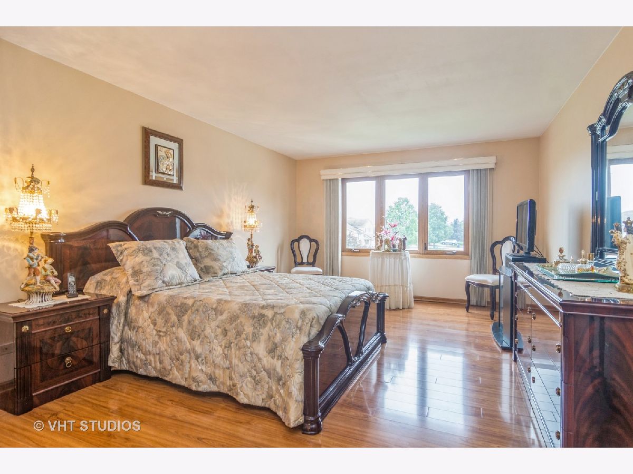
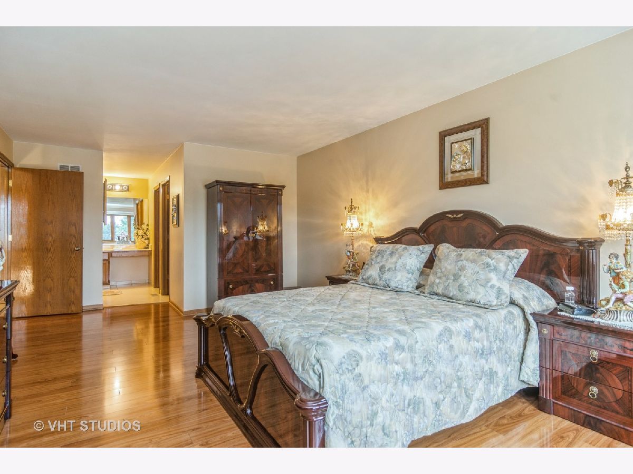

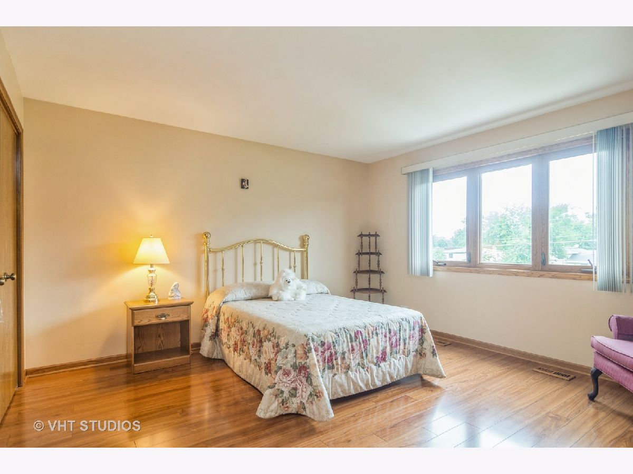

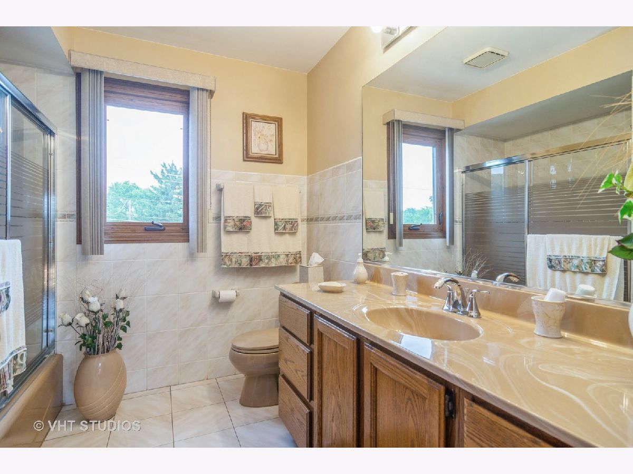

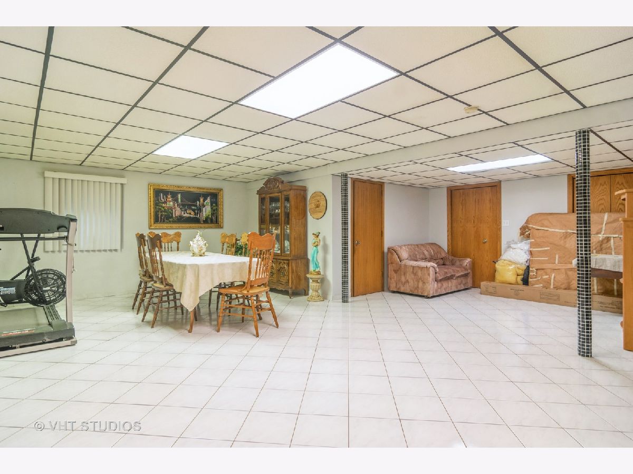
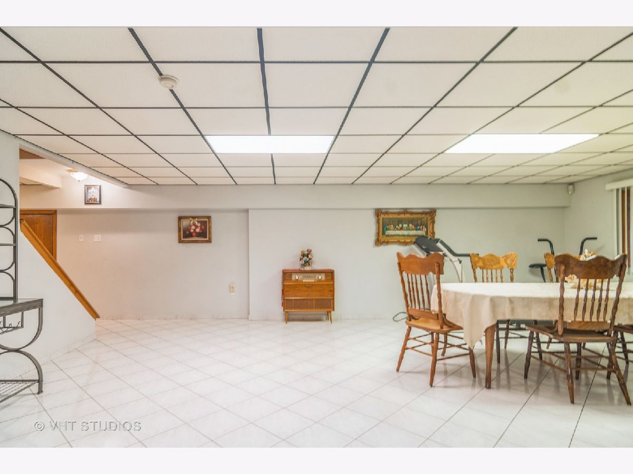


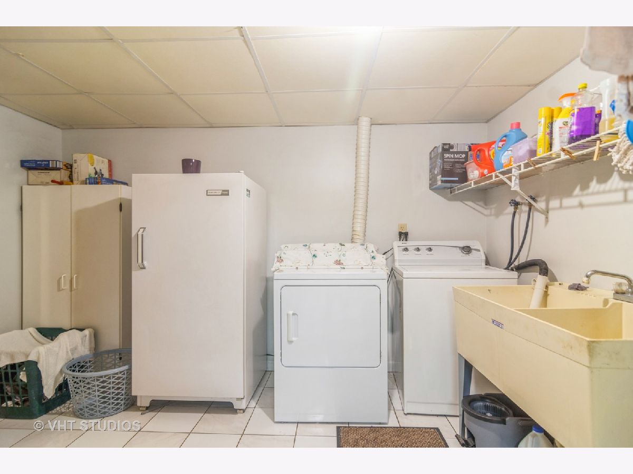

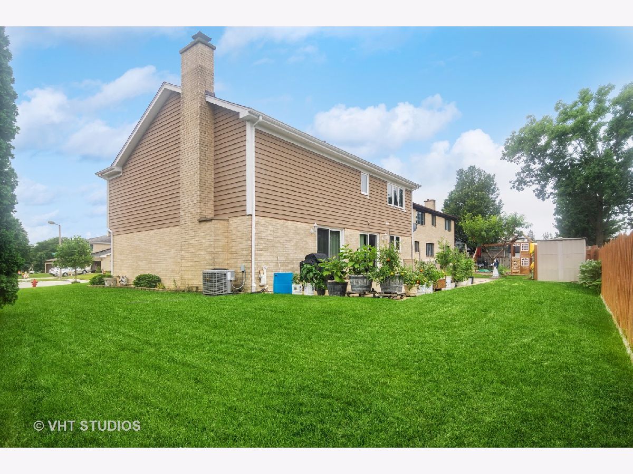
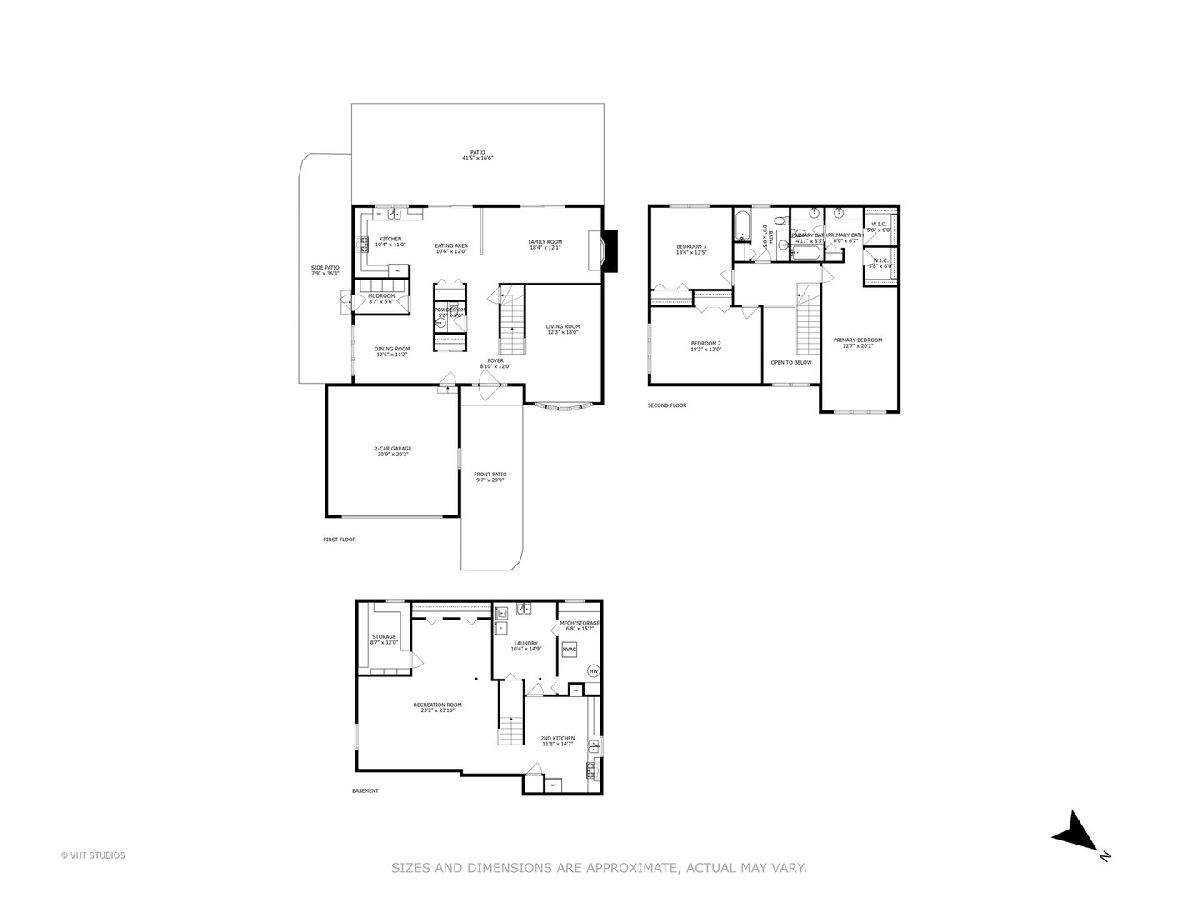

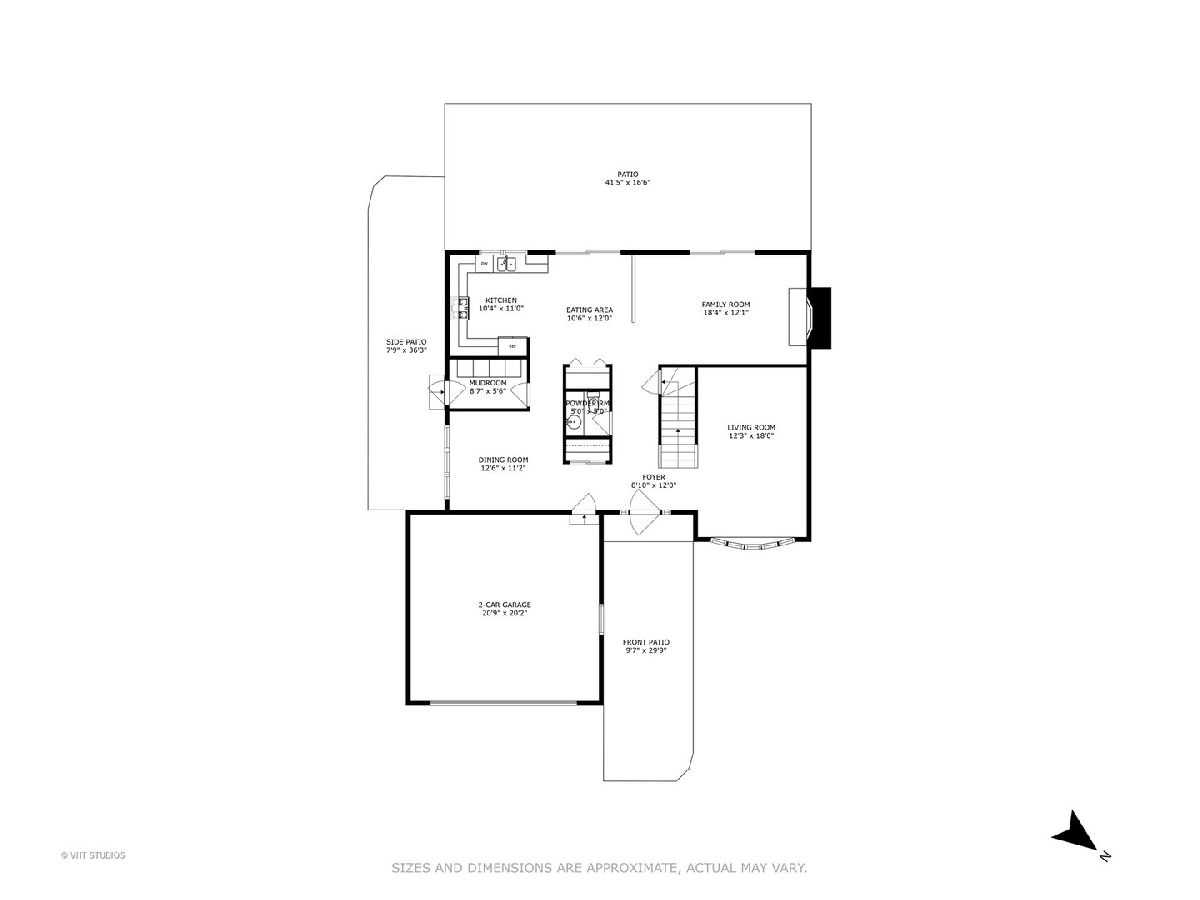
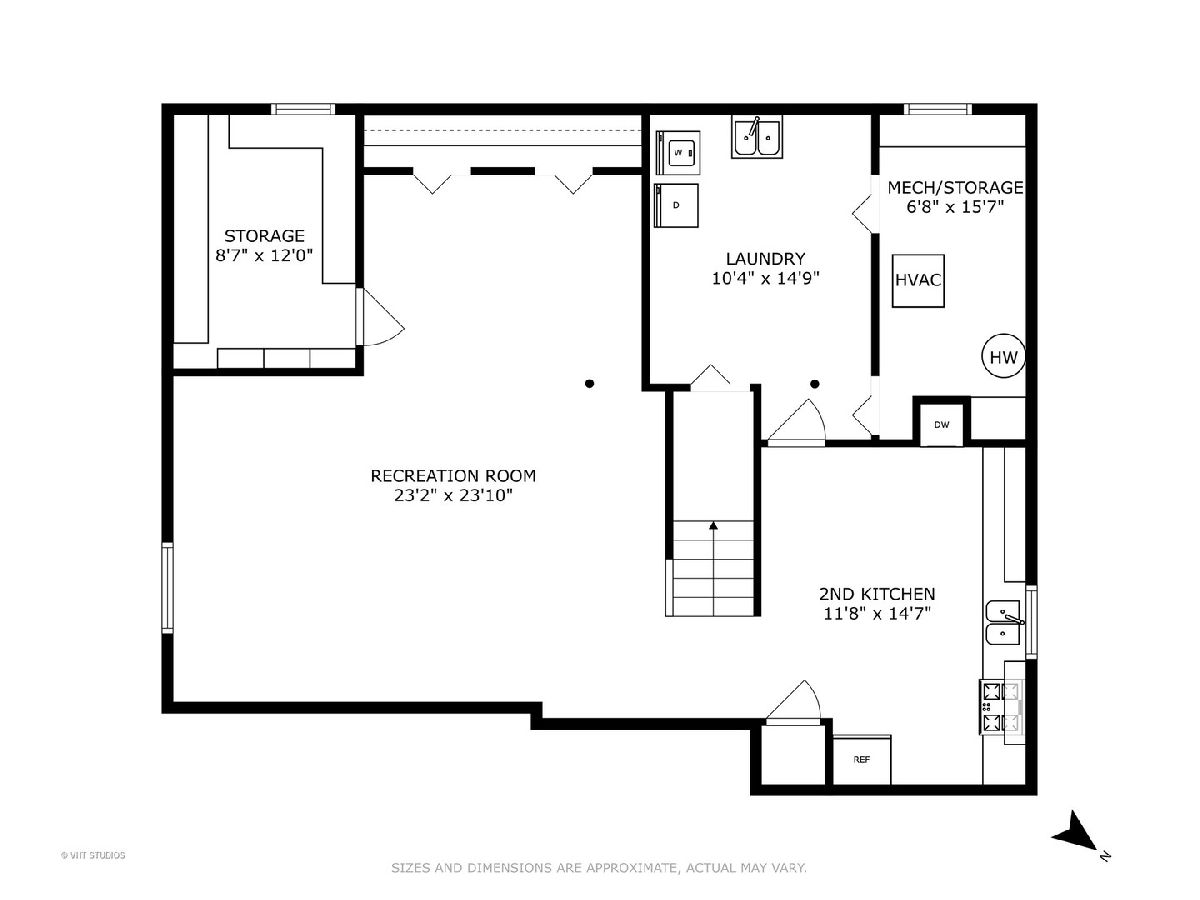
Room Specifics
Total Bedrooms: 3
Bedrooms Above Ground: 3
Bedrooms Below Ground: 0
Dimensions: —
Floor Type: —
Dimensions: —
Floor Type: —
Full Bathrooms: 3
Bathroom Amenities: —
Bathroom in Basement: 0
Rooms: —
Basement Description: Finished
Other Specifics
| 2 | |
| — | |
| — | |
| — | |
| — | |
| 76.4X109X53.8X116.1 | |
| — | |
| — | |
| — | |
| — | |
| Not in DB | |
| — | |
| — | |
| — | |
| — |
Tax History
| Year | Property Taxes |
|---|---|
| 2024 | $6,386 |
Contact Agent
Contact Agent
Listing Provided By
Baird & Warner





