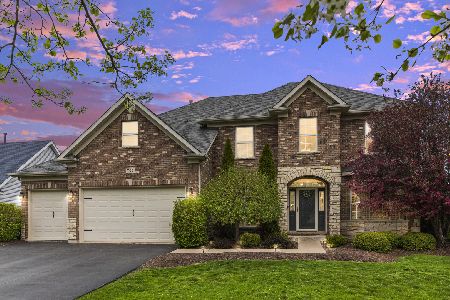769 Arrowhead Drive, Yorkville, Illinois 60560
$430,000
|
Sold
|
|
| Status: | Closed |
| Sqft: | 3,502 |
| Cost/Sqft: | $121 |
| Beds: | 4 |
| Baths: | 5 |
| Year Built: | 2003 |
| Property Taxes: | $11,401 |
| Days On Market: | 1808 |
| Lot Size: | 0,23 |
Description
Gorgeous, immaculate 4 bedroom 4-1/2 bath charmer! Amazing open floor plan with towering family room & amazing windows providing tons of natural light and a great view of the back yard with saltwater pool, stamped concrete patio and open space. Dining room includes a double tray ceiling, dentil molding, chair rail and wainscoting along with butler's pantry. Living room includes upgraded millwork with custom bookcase. First floor office with French Doors!. Deluxe master bed and bath include a walk in closet with custom cabinetry and a newly remodeled luxury bath with Italian marble, dual shower heads and body jets. Oversized bedrooms 2 and 3 have a Jack and Jill shared bath and the 4th is a princess suite with its own full bath and vaulted ceiling. The Finished Basement has a full bath, family room, wet bar with custom wine barrel sink, and a bonus room. New carpet throughout except for the basement. Hardwood floors have all been refinished. New roof 2020. This one won't last long. See it today!
Property Specifics
| Single Family | |
| — | |
| Traditional | |
| 2003 | |
| Full | |
| — | |
| No | |
| 0.23 |
| Kendall | |
| — | |
| 500 / Annual | |
| Insurance,Clubhouse,Pool,Other | |
| Public | |
| Public Sewer | |
| 10994399 | |
| 0228428009 |
Property History
| DATE: | EVENT: | PRICE: | SOURCE: |
|---|---|---|---|
| 19 Mar, 2021 | Sold | $430,000 | MRED MLS |
| 13 Feb, 2021 | Under contract | $425,000 | MRED MLS |
| 12 Feb, 2021 | Listed for sale | $425,000 | MRED MLS |






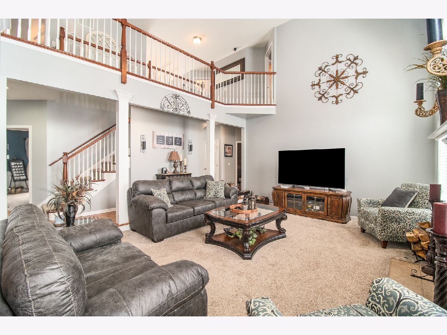

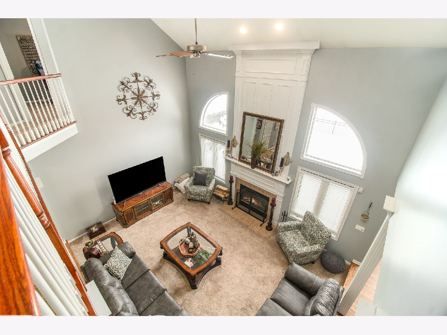


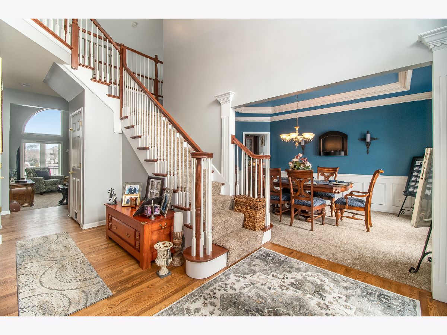

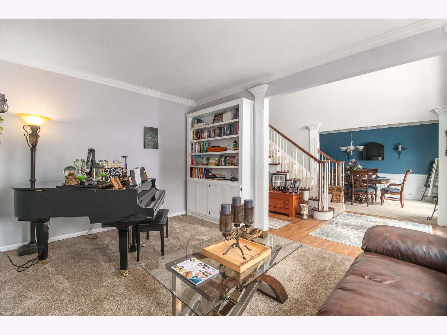



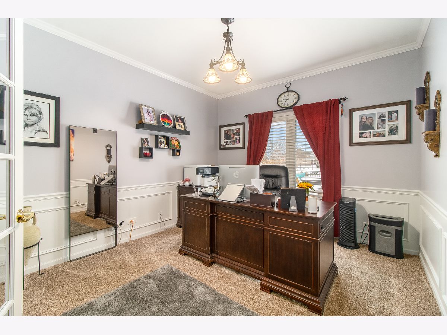
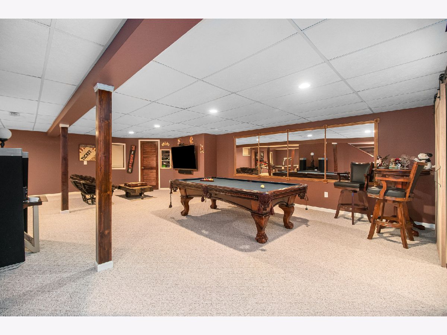
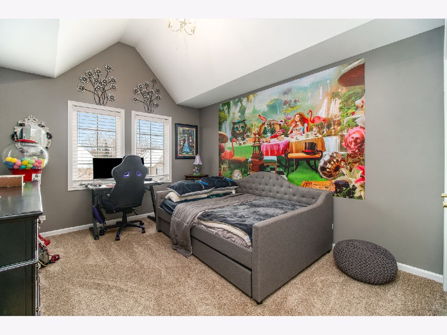
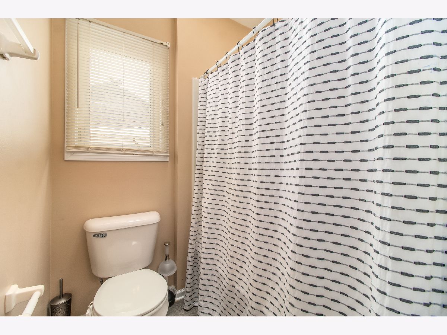
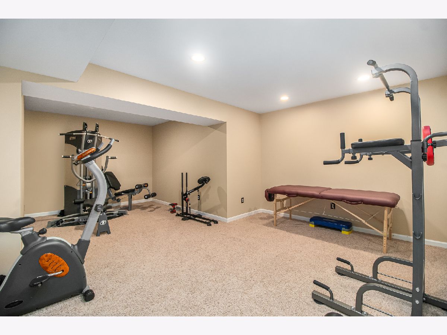

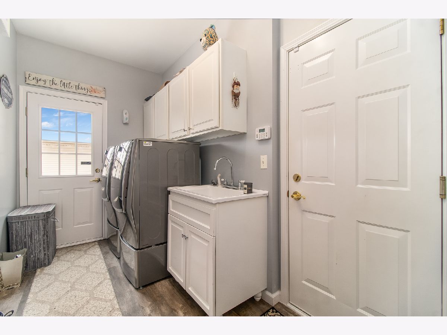
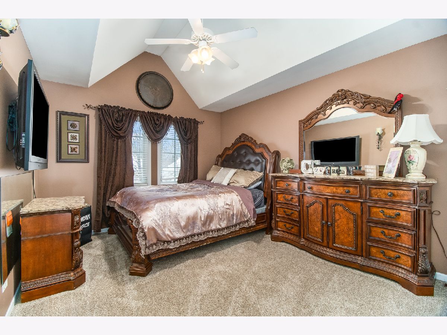
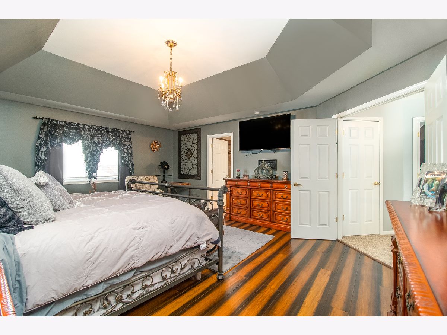
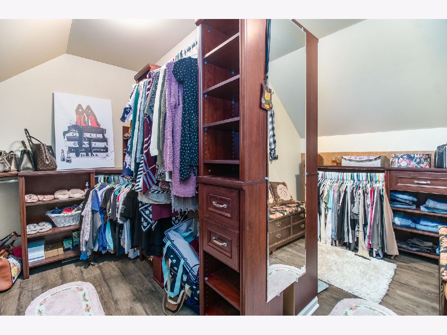

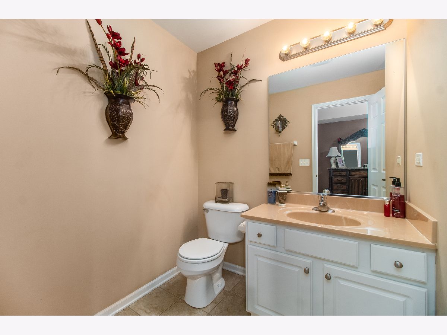
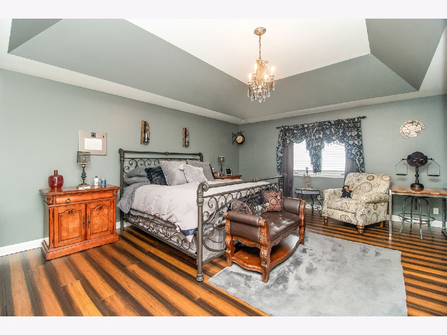

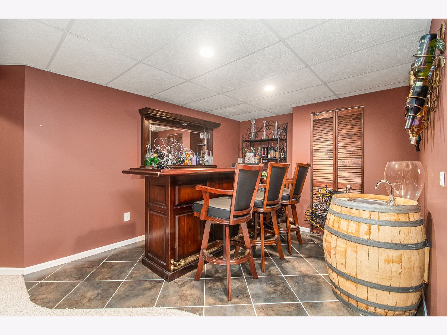
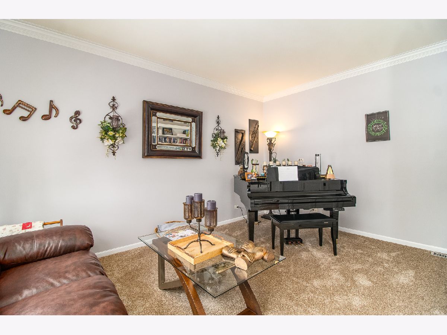
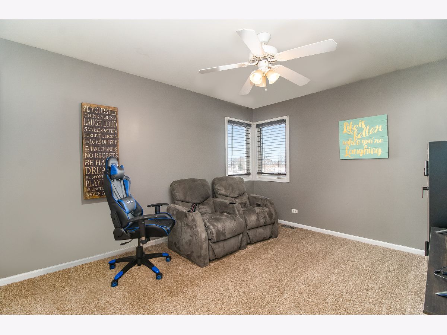

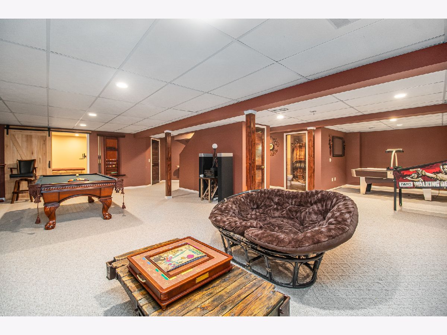
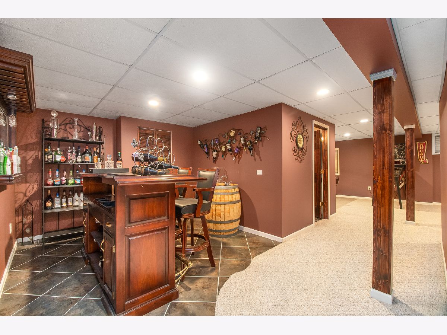
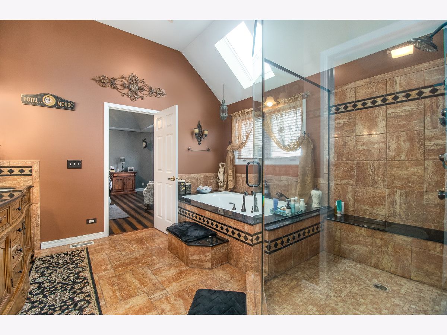
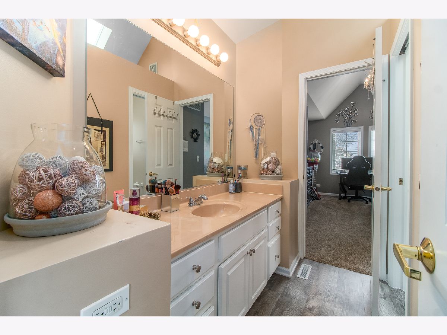
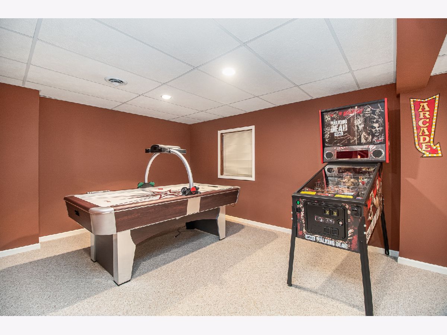
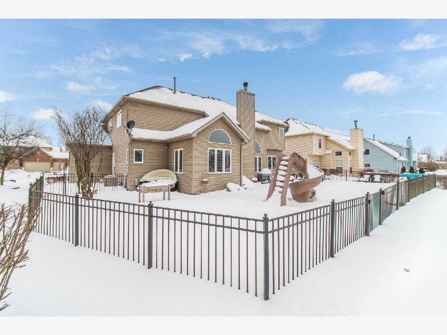
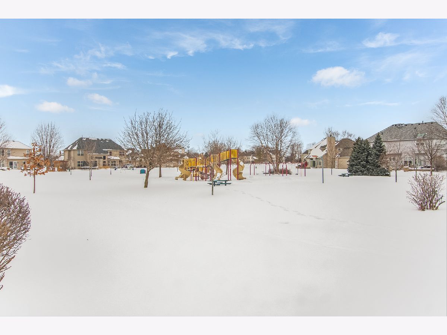

Room Specifics
Total Bedrooms: 4
Bedrooms Above Ground: 4
Bedrooms Below Ground: 0
Dimensions: —
Floor Type: Carpet
Dimensions: —
Floor Type: Carpet
Dimensions: —
Floor Type: Carpet
Full Bathrooms: 5
Bathroom Amenities: Whirlpool,Separate Shower,Double Sink,Full Body Spray Shower
Bathroom in Basement: 1
Rooms: Office,Eating Area,Exercise Room,Recreation Room
Basement Description: Finished
Other Specifics
| 3 | |
| Concrete Perimeter | |
| Asphalt | |
| Patio, In Ground Pool, Storms/Screens | |
| Fenced Yard,Park Adjacent | |
| 80X125 | |
| — | |
| Full | |
| Vaulted/Cathedral Ceilings, Bar-Wet, Hardwood Floors | |
| Double Oven, Microwave, Dishwasher, Refrigerator, Disposal, Stainless Steel Appliance(s), Cooktop | |
| Not in DB | |
| — | |
| — | |
| — | |
| Gas Starter |
Tax History
| Year | Property Taxes |
|---|---|
| 2021 | $11,401 |
Contact Agent
Nearby Similar Homes
Nearby Sold Comparables
Contact Agent
Listing Provided By
RE/MAX of Naperville





