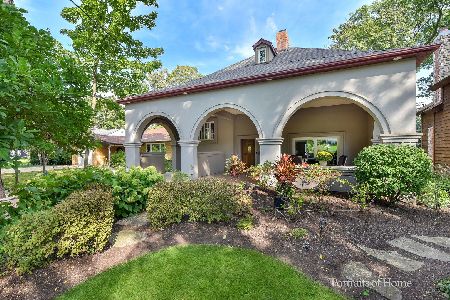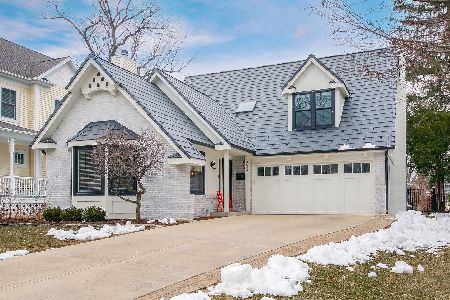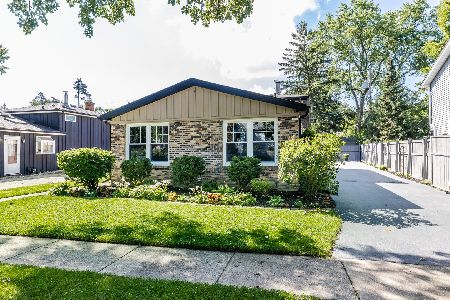769 Forest Avenue, Glen Ellyn, Illinois 60137
$639,000
|
Sold
|
|
| Status: | Closed |
| Sqft: | 2,362 |
| Cost/Sqft: | $271 |
| Beds: | 4 |
| Baths: | 3 |
| Year Built: | 1925 |
| Property Taxes: | $12,983 |
| Days On Market: | 3537 |
| Lot Size: | 0,21 |
Description
Perfect 4 bedroom, 2.1 bath English Cottage in highly sought location! This vintage sweetheart, expanded and renovated includes the perfect floor plan for today's buyers. Situated on large 60X165 FT lot on quiet + tree lined Forest Avenue. 1st floor includes the wonderful white kitchen with island which opens to the family room and dining area. Amenities include custom cabinetry, granite counters, stainless appliances, HW floors and recessed lighting. The large 450 SF family room with fireplace includes French doors to the deck and screened porch. Enjoy views of the fenced back yard. King sized master suite with large private bath and walk-in closet. The man cave includes recreation room, game room with wet bar and lots of storage. Recessed lighting, 2 fireplaces, hardwood floors, 1st floor office + 2nd floor laundry. A special find in the Lake Ellyn area of this quaint community. Walk to the lake, schools, restaurants, town and train from this prime location. Forest Glen Elementary.
Property Specifics
| Single Family | |
| — | |
| — | |
| 1925 | |
| Full | |
| — | |
| No | |
| 0.21 |
| Du Page | |
| — | |
| 0 / Not Applicable | |
| None | |
| Lake Michigan | |
| Public Sewer | |
| 09189253 | |
| 0511200007 |
Nearby Schools
| NAME: | DISTRICT: | DISTANCE: | |
|---|---|---|---|
|
Grade School
Forest Glen Elementary School |
41 | — | |
|
Middle School
Hadley Junior High School |
41 | Not in DB | |
|
High School
Glenbard West High School |
87 | Not in DB | |
Property History
| DATE: | EVENT: | PRICE: | SOURCE: |
|---|---|---|---|
| 16 Jun, 2016 | Sold | $639,000 | MRED MLS |
| 11 Apr, 2016 | Under contract | $639,000 | MRED MLS |
| 8 Apr, 2016 | Listed for sale | $639,000 | MRED MLS |
Room Specifics
Total Bedrooms: 4
Bedrooms Above Ground: 4
Bedrooms Below Ground: 0
Dimensions: —
Floor Type: Carpet
Dimensions: —
Floor Type: Carpet
Dimensions: —
Floor Type: Carpet
Full Bathrooms: 3
Bathroom Amenities: Double Sink
Bathroom in Basement: 0
Rooms: Deck,Foyer,Game Room,Office,Recreation Room,Screened Porch,Storage,Walk In Closet
Basement Description: Finished
Other Specifics
| 2 | |
| — | |
| Asphalt | |
| Deck, Porch Screened, Storms/Screens | |
| Fenced Yard | |
| 60X165 | |
| — | |
| Full | |
| Bar-Dry, Hardwood Floors, Second Floor Laundry | |
| Range, Microwave, Dishwasher, Refrigerator, Bar Fridge, Washer, Dryer, Disposal, Stainless Steel Appliance(s) | |
| Not in DB | |
| Pool, Tennis Courts, Sidewalks, Street Lights | |
| — | |
| — | |
| Wood Burning, Attached Fireplace Doors/Screen, Gas Log |
Tax History
| Year | Property Taxes |
|---|---|
| 2016 | $12,983 |
Contact Agent
Nearby Similar Homes
Nearby Sold Comparables
Contact Agent
Listing Provided By
Keller Williams Premiere Properties









