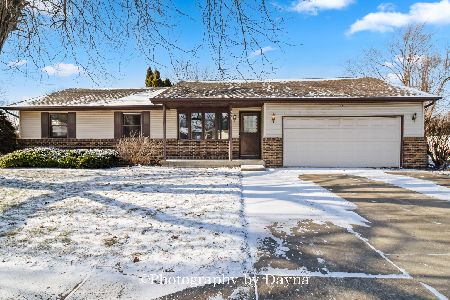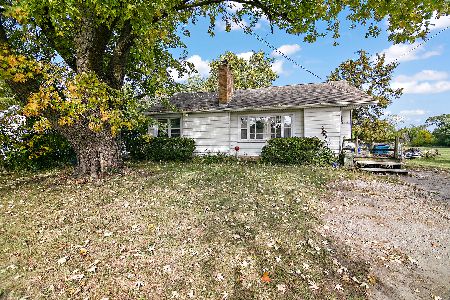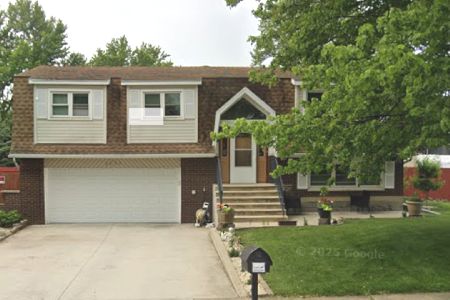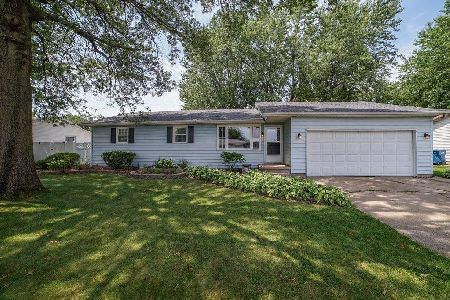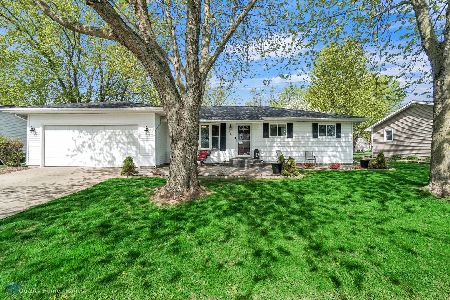769 Heather Drive, Bourbonnais, Illinois 60914
$144,000
|
Sold
|
|
| Status: | Closed |
| Sqft: | 1,754 |
| Cost/Sqft: | $87 |
| Beds: | 3 |
| Baths: | 2 |
| Year Built: | 1980 |
| Property Taxes: | $3,924 |
| Days On Market: | 5315 |
| Lot Size: | 0,00 |
Description
Super clean spacious tri-level w/ updated kitchen, baths, new carpeting, & freshly painted. Kitchen has oak cabinetry & a beautiful thermal vinyl slider door off the spacious dinette area. All appliances can stay. Spacious lower level famrm has a beautiful FP w/ stone surround. Other updates include TRANE GFA & CA in '03 & water heater '03. Spacious deck to enjoy the large fenced in back yard w/ huge shade trees.
Property Specifics
| Single Family | |
| — | |
| Tri-Level | |
| 1980 | |
| None | |
| — | |
| No | |
| — |
| Kankakee | |
| — | |
| 0 / Not Applicable | |
| None | |
| Public | |
| Public Sewer | |
| 07850632 | |
| 17091740901200 |
Property History
| DATE: | EVENT: | PRICE: | SOURCE: |
|---|---|---|---|
| 16 Sep, 2011 | Sold | $144,000 | MRED MLS |
| 3 Aug, 2011 | Under contract | $152,000 | MRED MLS |
| 6 Jul, 2011 | Listed for sale | $152,000 | MRED MLS |
Room Specifics
Total Bedrooms: 3
Bedrooms Above Ground: 3
Bedrooms Below Ground: 0
Dimensions: —
Floor Type: Carpet
Dimensions: —
Floor Type: Carpet
Full Bathrooms: 2
Bathroom Amenities: —
Bathroom in Basement: 0
Rooms: No additional rooms
Basement Description: Crawl
Other Specifics
| 2 | |
| — | |
| Concrete | |
| Deck | |
| — | |
| 82X119X82X126 | |
| — | |
| None | |
| Wood Laminate Floors | |
| Range, Dishwasher, Refrigerator | |
| Not in DB | |
| Sidewalks, Street Lights, Street Paved | |
| — | |
| — | |
| Wood Burning |
Tax History
| Year | Property Taxes |
|---|---|
| 2011 | $3,924 |
Contact Agent
Nearby Similar Homes
Nearby Sold Comparables
Contact Agent
Listing Provided By
Real Living Speckman Realty, Inc.

