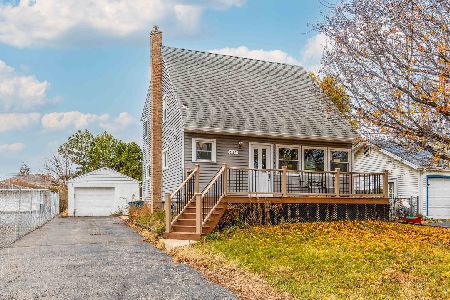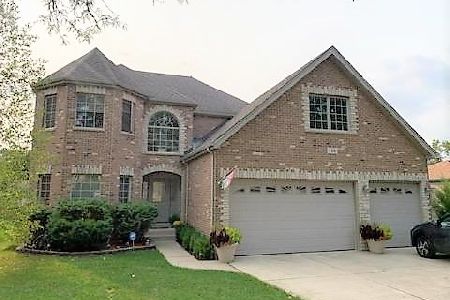769 Indiana Street, Elmhurst, Illinois 60126
$330,000
|
Sold
|
|
| Status: | Closed |
| Sqft: | 1,340 |
| Cost/Sqft: | $250 |
| Beds: | 3 |
| Baths: | 2 |
| Year Built: | 1959 |
| Property Taxes: | $5,083 |
| Days On Market: | 2930 |
| Lot Size: | 0,00 |
Description
A rare, turnkey opportunity for a lucky family. Expect to be impressed by this spacious and beautifully updated split completely on par with today's design trends. Formal living and dining rooms feature vaulted ceilings and oversized windows offering exceptional natural light. Gorgeous kitchen with soft gray cabinetry, quartz tops, mosaic tile backsplash and SS appliances accessible to a large, brick-paver patio. Huge lower level family room with wide-plank flooring, fully remodeled bath and walk-out access to the backyard. And what a yard! Private, expansive green space perfect for kids and furry friends alike. Hardwood floors, white trim, 6 panel doors and abundant storage including a massive 24x24 cement crawl. Extra deep 2.5 car detached garage and huge 12x24 garden shed. Conveniently located on a quiet block with easy access to town, train, Mariano's, LA Fitness & Starbucks. Walk to schools & Crestview Park. Well maintained by long time owners...this one's a winner!
Property Specifics
| Single Family | |
| — | |
| — | |
| 1959 | |
| Walkout | |
| — | |
| No | |
| — |
| Du Page | |
| — | |
| 0 / Not Applicable | |
| None | |
| Lake Michigan,Public | |
| Public Sewer | |
| 09831471 | |
| 0325320020 |
Nearby Schools
| NAME: | DISTRICT: | DISTANCE: | |
|---|---|---|---|
|
Grade School
Fischer Elementary School |
205 | — | |
|
Middle School
Churchville Middle School |
205 | Not in DB | |
|
High School
York Community High School |
205 | Not in DB | |
Property History
| DATE: | EVENT: | PRICE: | SOURCE: |
|---|---|---|---|
| 27 Feb, 2018 | Sold | $330,000 | MRED MLS |
| 16 Jan, 2018 | Under contract | $335,000 | MRED MLS |
| 11 Jan, 2018 | Listed for sale | $335,000 | MRED MLS |
Room Specifics
Total Bedrooms: 3
Bedrooms Above Ground: 3
Bedrooms Below Ground: 0
Dimensions: —
Floor Type: Carpet
Dimensions: —
Floor Type: Carpet
Full Bathrooms: 2
Bathroom Amenities: —
Bathroom in Basement: 1
Rooms: No additional rooms
Basement Description: Finished,Crawl,Exterior Access
Other Specifics
| 2.5 | |
| Concrete Perimeter | |
| Concrete | |
| Dog Run, Brick Paver Patio | |
| — | |
| 70 X 132 | |
| — | |
| None | |
| Vaulted/Cathedral Ceilings, Hardwood Floors | |
| Range, Microwave, Dishwasher, Refrigerator, Washer, Dryer, Disposal | |
| Not in DB | |
| Park, Curbs, Sidewalks, Street Lights, Street Paved | |
| — | |
| — | |
| — |
Tax History
| Year | Property Taxes |
|---|---|
| 2018 | $5,083 |
Contact Agent
Nearby Similar Homes
Nearby Sold Comparables
Contact Agent
Listing Provided By
Coldwell Banker Residential







