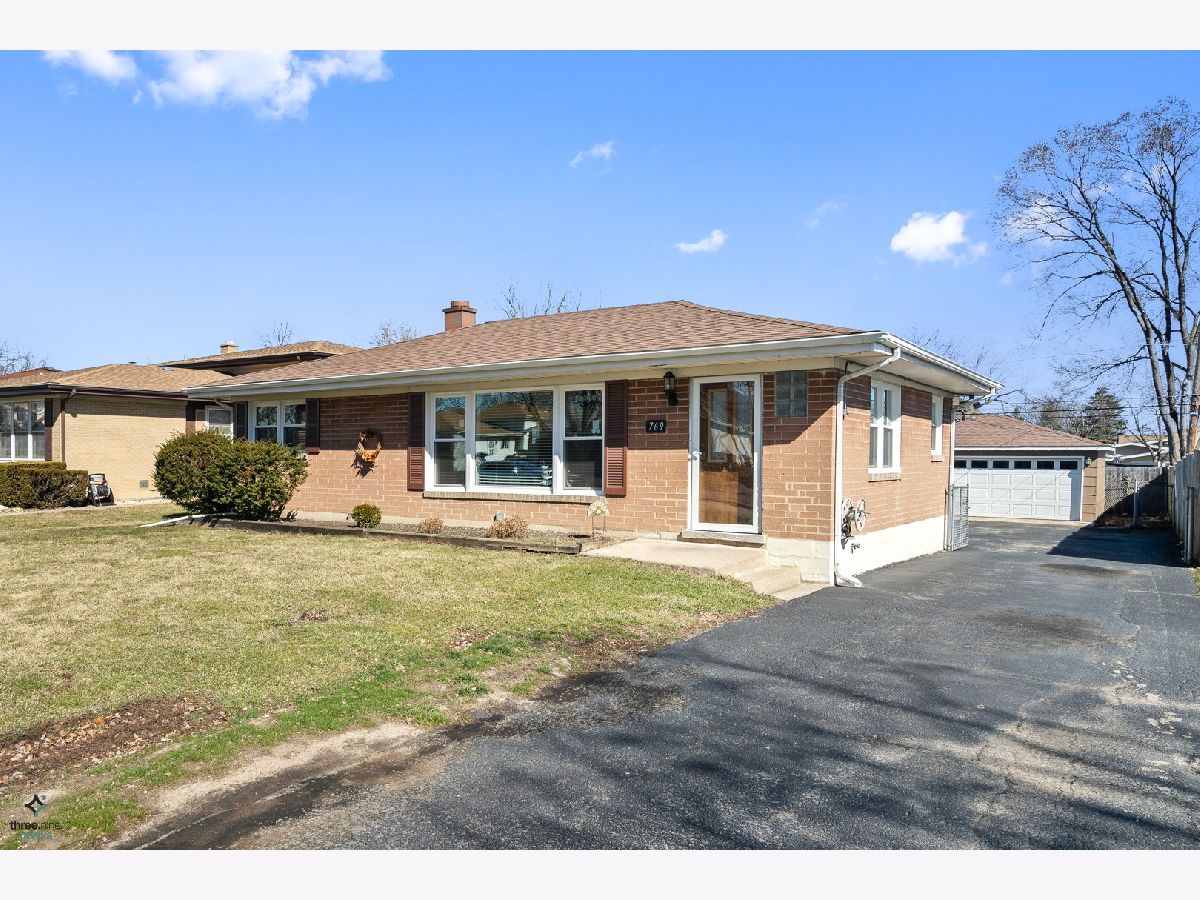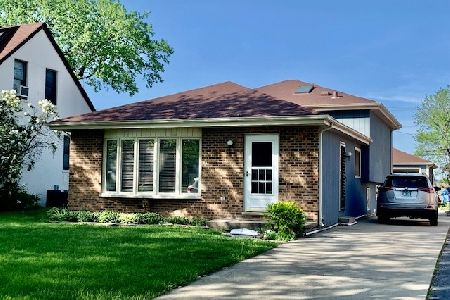769 Kenilworth Avenue, Elmhurst, Illinois 60126
$315,000
|
Sold
|
|
| Status: | Closed |
| Sqft: | 1,000 |
| Cost/Sqft: | $298 |
| Beds: | 2 |
| Baths: | 1 |
| Year Built: | 1958 |
| Property Taxes: | $4,688 |
| Days On Market: | 1046 |
| Lot Size: | 0,00 |
Description
Affordable Brick ranch with refinished hardwood floors. White shaker kitchen cabinets with motion sensored under cabinet lighting. Quarts countertops, stone backsplash, and brand new hardwood flooring. New light fixtures and ceiling fans. Brand new stainless steel appliances include a GE French door refrigerator with inside water dispenser, GE self cleaning 5 burner gas convection oven range with no preheat air fryer. Over the stove microwave, top control dishwasher. All new double hung and front picture windows. New dimmable recessed lights in the living room. Brand new bathroom has new fixtures, ceramic tile floor, ceramic tile tub walls with cut out for shampoo and soaps. Glass block window with vent. Finished basement with laminate vinyl plank flooring. Rec room, bonus room with recessed lighting and laundry area. Gas forced air furnace and central air. Asphalt side drive leads to 2.5 car garage measuring 22' x 20'. Workbench, electric garage door opener and new steel garage service door. 25' x 8' two level wood deck across the back of the house, cement patio, and fenced yard. Updated circuit breaker electric panel. The house has been tuckpointed. Freshly painted interior. New baseboards, trim, and crown molding. Low taxes have no exemptions. Quiet friendly neighborhood. Short distance to top rated schools, shops, restaurants, and expressway. Quick closing with immediate occupancy.
Property Specifics
| Single Family | |
| — | |
| — | |
| 1958 | |
| — | |
| — | |
| No | |
| — |
| Du Page | |
| — | |
| 0 / Not Applicable | |
| — | |
| — | |
| — | |
| 11735490 | |
| 0325319003 |
Nearby Schools
| NAME: | DISTRICT: | DISTANCE: | |
|---|---|---|---|
|
Grade School
Fischer Elementary School |
205 | — | |
|
Middle School
Churchville Middle School |
205 | Not in DB | |
|
High School
York Community High School |
205 | Not in DB | |
Property History
| DATE: | EVENT: | PRICE: | SOURCE: |
|---|---|---|---|
| 12 Apr, 2023 | Sold | $315,000 | MRED MLS |
| 13 Mar, 2023 | Under contract | $297,700 | MRED MLS |
| 10 Mar, 2023 | Listed for sale | $297,700 | MRED MLS |

Room Specifics
Total Bedrooms: 2
Bedrooms Above Ground: 2
Bedrooms Below Ground: 0
Dimensions: —
Floor Type: —
Full Bathrooms: 1
Bathroom Amenities: —
Bathroom in Basement: 0
Rooms: —
Basement Description: Finished
Other Specifics
| 2 | |
| — | |
| Asphalt,Side Drive | |
| — | |
| — | |
| 60 X 132.1 | |
| — | |
| — | |
| — | |
| — | |
| Not in DB | |
| — | |
| — | |
| — | |
| — |
Tax History
| Year | Property Taxes |
|---|---|
| 2023 | $4,688 |
Contact Agent
Nearby Similar Homes
Nearby Sold Comparables
Contact Agent
Listing Provided By
RE/MAX City






