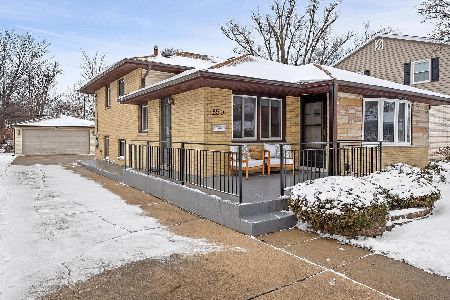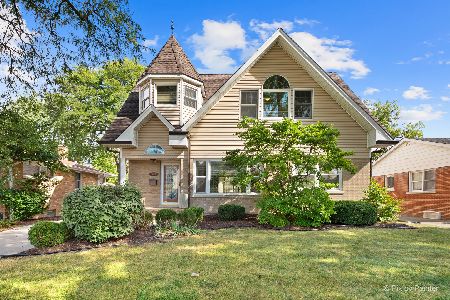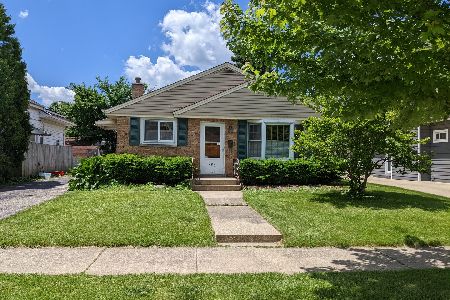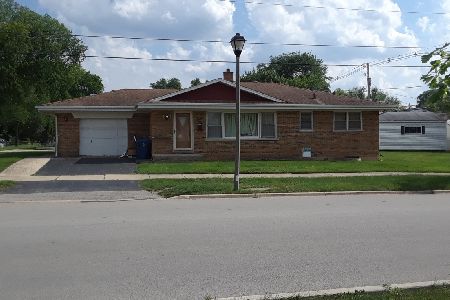769 Saylor Avenue, Elmhurst, Illinois 60126
$605,000
|
Sold
|
|
| Status: | Closed |
| Sqft: | 2,619 |
| Cost/Sqft: | $233 |
| Beds: | 5 |
| Baths: | 4 |
| Year Built: | 1954 |
| Property Taxes: | $10,048 |
| Days On Market: | 1931 |
| Lot Size: | 0,16 |
Description
Fantastic 5 BR, 3.5 BTH home with an open and airy floor plan. Charming front porch. The living room has built-in book shelves and a wood burning fireplace w/ a gas start. The beautiful kitchen has a vaulted ceiling, skylights, island, newer stainless steel appliances and opens to the spacious family room with a vaulted ceiling, french doors and storage closet. The dining room has space to seat 12 or more. Hardwood floors throughout except the family room and Lower level. Laundry & mud room with storage off garage. Large landing on top FL is vaulted with a skylight. Large master suite with vaulted ceiling and walk in closet. Master bath has a vaulted ceiling, separate shower and jetted tub. Finished lower level can be a rec room, office, exercise room, etc. The unfinished basement under the addition is great for storage or could be finished into a great rec room. Beautiful professionally landscaped yard with low maintenance perennials. The stunning backyard is great for entertaining! Big stone patio w/ knee walls, 7 person hot tub, stone fire pit with gas start, table and sitting areas and mostly fenced back yard. Surround sound wiring and some speakers but "as is" since hasn't been used for a long time. Security system. Inside was recently painted. Tandem garage can fit two average SUVs with room for storage in the front. Additional storage in the shed on the south side of the house. The driveway is double wide for two cars. Fantastic location. close to the Prairie Path, Salt Creek trail, Lincoln Elementary, Bryan Middle school, and York High school. Walk to great restaurants and shops on Spring Rd. Just move in and enjoy!
Property Specifics
| Single Family | |
| — | |
| — | |
| 1954 | |
| Partial | |
| — | |
| No | |
| 0.16 |
| Du Page | |
| — | |
| — / Not Applicable | |
| None | |
| Lake Michigan | |
| Public Sewer | |
| 11064474 | |
| 0611423011 |
Nearby Schools
| NAME: | DISTRICT: | DISTANCE: | |
|---|---|---|---|
|
Grade School
Lincoln Elementary School |
205 | — | |
|
Middle School
Bryan Middle School |
205 | Not in DB | |
|
High School
York Community High School |
205 | Not in DB | |
Property History
| DATE: | EVENT: | PRICE: | SOURCE: |
|---|---|---|---|
| 23 Apr, 2021 | Sold | $605,000 | MRED MLS |
| 25 Jan, 2021 | Under contract | $609,000 | MRED MLS |
| 7 Oct, 2020 | Listed for sale | $609,000 | MRED MLS |
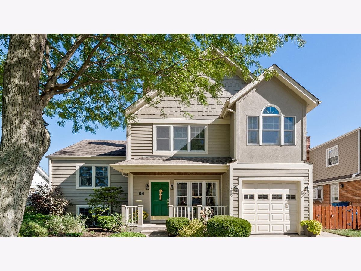
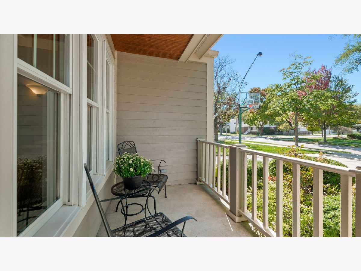
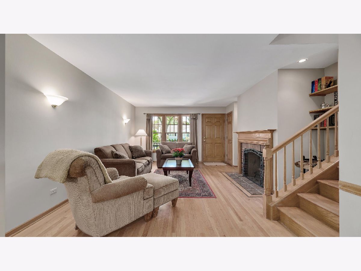
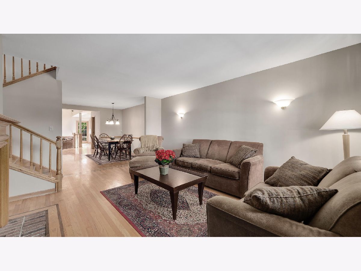
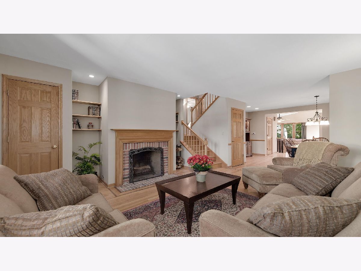
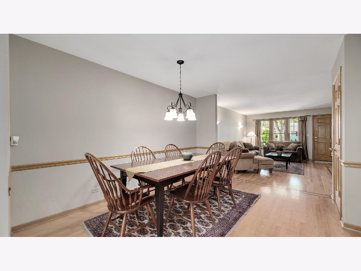
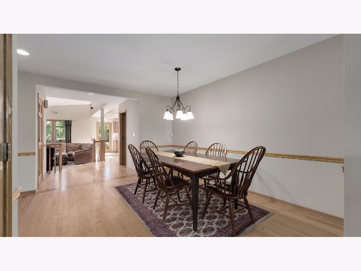
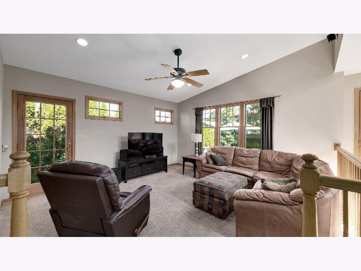
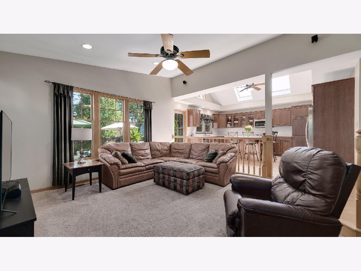
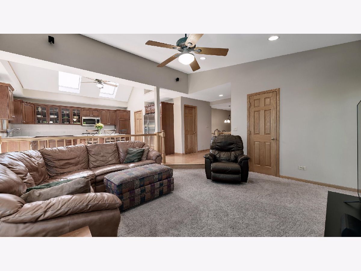
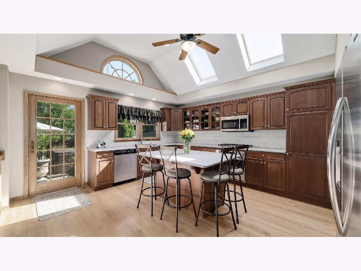
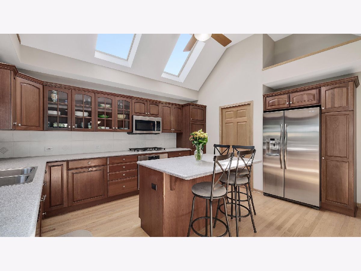
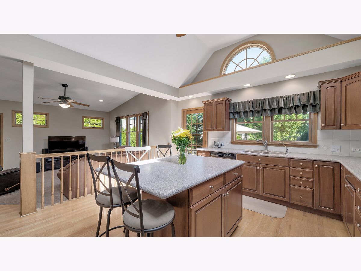
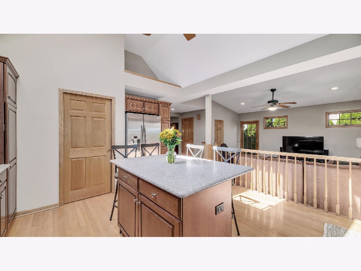
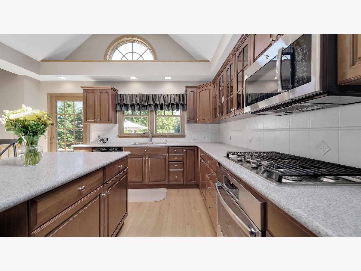
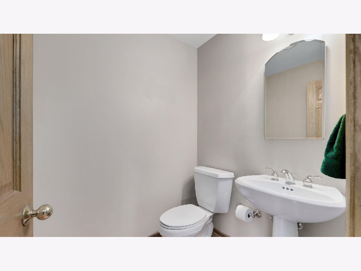
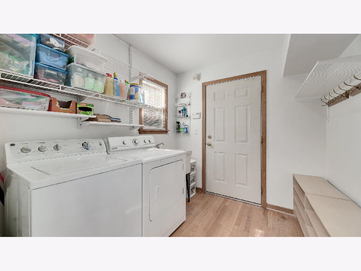
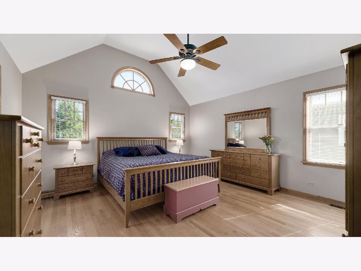
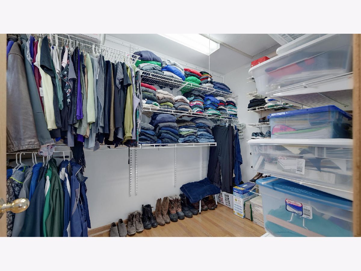
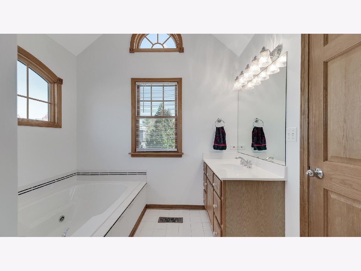
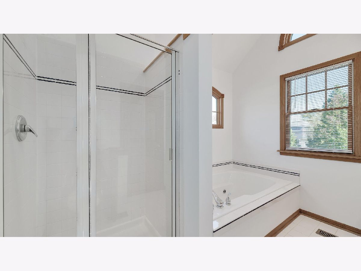
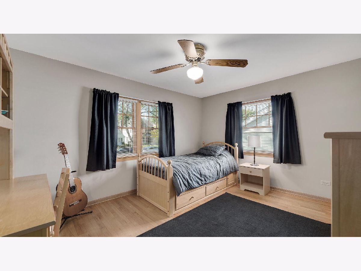
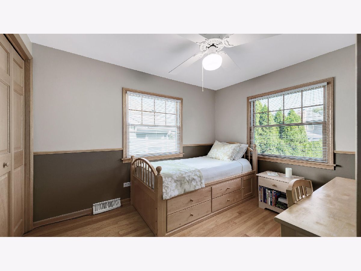
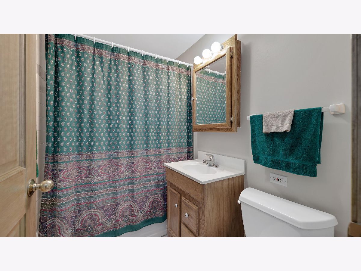
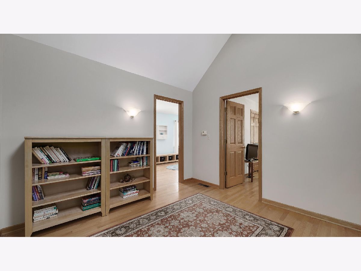
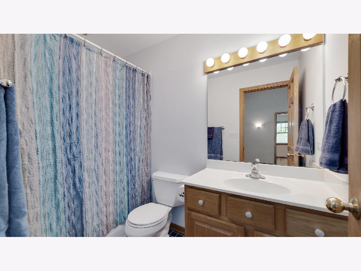
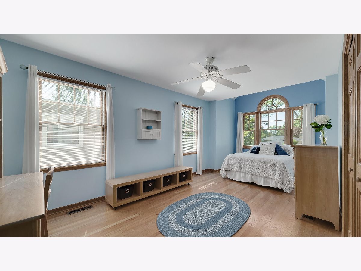
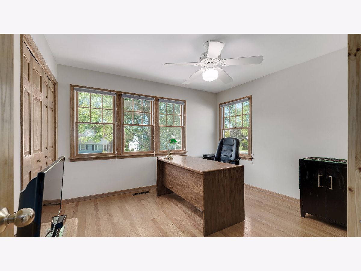
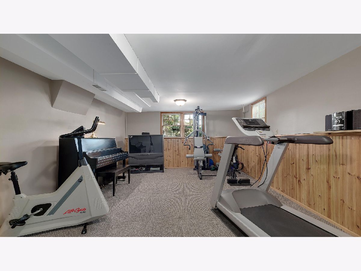
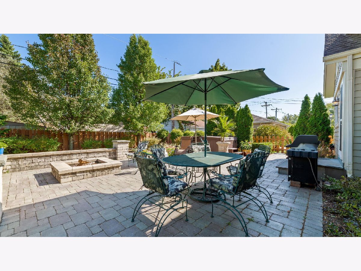
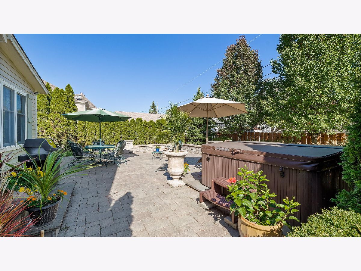
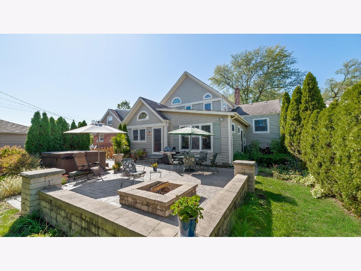
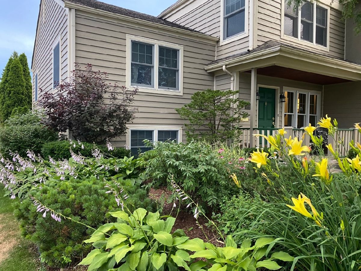
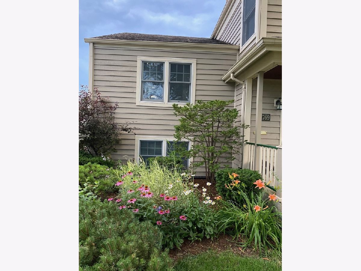
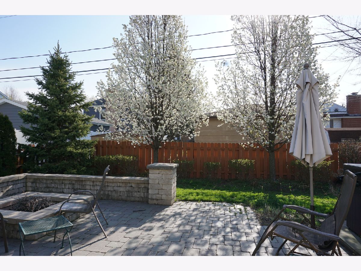
Room Specifics
Total Bedrooms: 5
Bedrooms Above Ground: 5
Bedrooms Below Ground: 0
Dimensions: —
Floor Type: Hardwood
Dimensions: —
Floor Type: Hardwood
Dimensions: —
Floor Type: Hardwood
Dimensions: —
Floor Type: —
Full Bathrooms: 4
Bathroom Amenities: Whirlpool,Separate Shower
Bathroom in Basement: 0
Rooms: Bedroom 5,Recreation Room
Basement Description: Unfinished
Other Specifics
| 2 | |
| — | |
| — | |
| — | |
| — | |
| 50 X 140 | |
| — | |
| Full | |
| — | |
| — | |
| Not in DB | |
| Curbs, Sidewalks, Street Lights, Street Paved | |
| — | |
| — | |
| Wood Burning, Gas Starter |
Tax History
| Year | Property Taxes |
|---|---|
| 2021 | $10,048 |
Contact Agent
Nearby Similar Homes
Nearby Sold Comparables
Contact Agent
Listing Provided By
Berkshire Hathaway HomeServices Chicago


