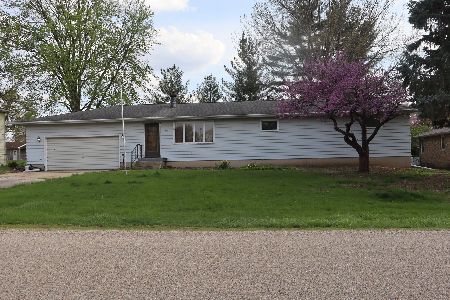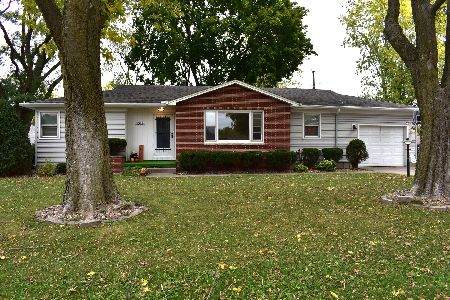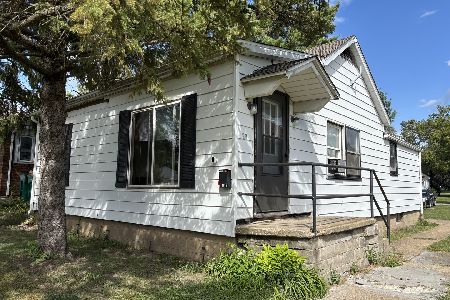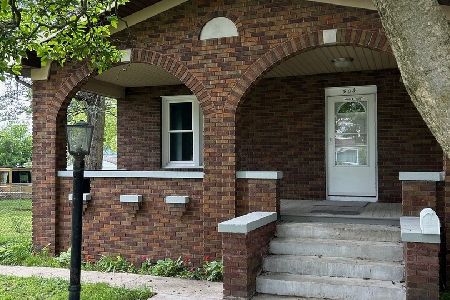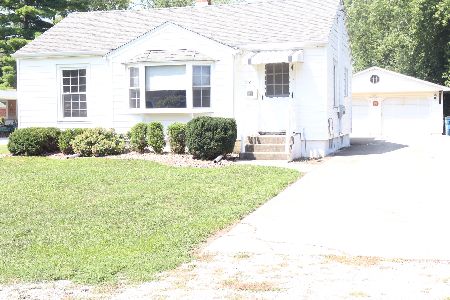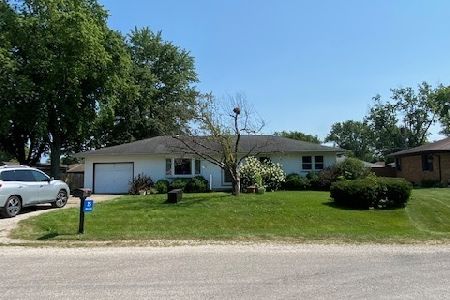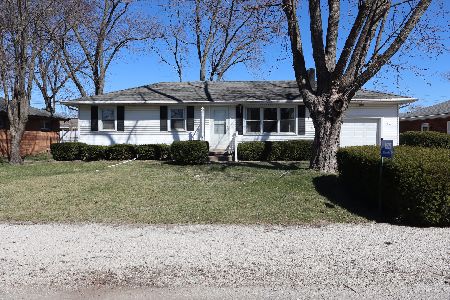77 Circle Drive, Streator, Illinois 61364
$138,000
|
Sold
|
|
| Status: | Closed |
| Sqft: | 1,970 |
| Cost/Sqft: | $71 |
| Beds: | 5 |
| Baths: | 2 |
| Year Built: | 1977 |
| Property Taxes: | $3,459 |
| Days On Market: | 5150 |
| Lot Size: | 0,34 |
Description
This 5 bedroom home with 2 family rooms, one on the main level and one in the basement has loads of storage. Large yard completely fenced in with storage shed. Attached 2 car garage has extra concrete apron for additional parking. Home is well insulated and has extra electrical and cable plugs in wall. Current tax rate of 8.0742%
Property Specifics
| Single Family | |
| — | |
| — | |
| 1977 | |
| Full | |
| — | |
| No | |
| 0.34 |
| La Salle | |
| — | |
| 0 / Not Applicable | |
| None | |
| Public | |
| Other | |
| 07960405 | |
| 3430124022 |
Nearby Schools
| NAME: | DISTRICT: | DISTANCE: | |
|---|---|---|---|
|
Middle School
Northlawn Junior High School |
44 | Not in DB | |
|
High School
Streator Twp High School |
40 | Not in DB | |
Property History
| DATE: | EVENT: | PRICE: | SOURCE: |
|---|---|---|---|
| 30 Jan, 2012 | Sold | $138,000 | MRED MLS |
| 26 Dec, 2011 | Under contract | $139,900 | MRED MLS |
| 13 Dec, 2011 | Listed for sale | $139,900 | MRED MLS |
Room Specifics
Total Bedrooms: 5
Bedrooms Above Ground: 5
Bedrooms Below Ground: 0
Dimensions: —
Floor Type: Carpet
Dimensions: —
Floor Type: Carpet
Dimensions: —
Floor Type: Carpet
Dimensions: —
Floor Type: —
Full Bathrooms: 2
Bathroom Amenities: Double Sink
Bathroom in Basement: 0
Rooms: Bedroom 5,Den
Basement Description: Partially Finished,Crawl
Other Specifics
| 2 | |
| Concrete Perimeter | |
| Concrete,Side Drive | |
| Deck, Porch | |
| Fenced Yard,Irregular Lot | |
| 95X156X110X130 | |
| — | |
| — | |
| Hardwood Floors, First Floor Bedroom, First Floor Laundry, First Floor Full Bath | |
| — | |
| Not in DB | |
| — | |
| — | |
| — | |
| — |
Tax History
| Year | Property Taxes |
|---|---|
| 2012 | $3,459 |
Contact Agent
Nearby Similar Homes
Nearby Sold Comparables
Contact Agent
Listing Provided By
RE/MAX 1st Choice

