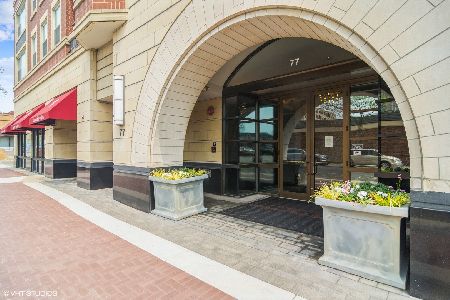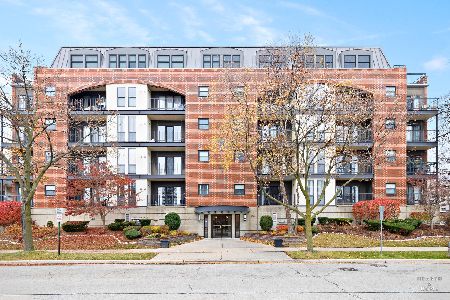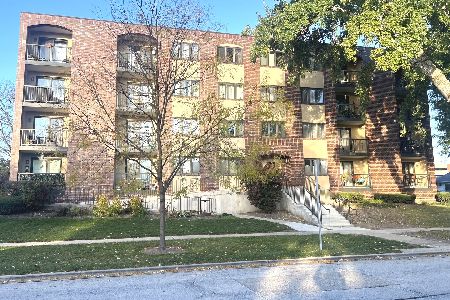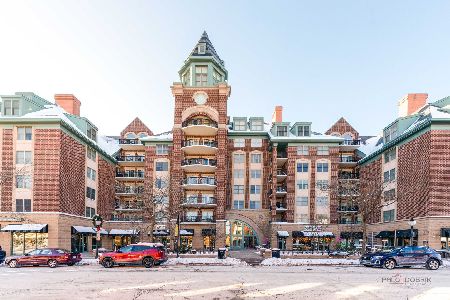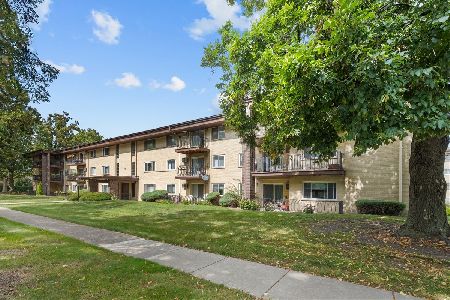77 Evergreen Avenue, Arlington Heights, Illinois 60005
$272,000
|
Sold
|
|
| Status: | Closed |
| Sqft: | 1,419 |
| Cost/Sqft: | $197 |
| Beds: | 2 |
| Baths: | 2 |
| Year Built: | 2000 |
| Property Taxes: | $5,184 |
| Days On Market: | 2539 |
| Lot Size: | 0,00 |
Description
Live in luxury on the 7th floor of this popular building in hip and trendy downtown Arlington Heights. Original owner. Very well maintained sun drenched bright spacious condo with unobstructed views to catch the nightly sunset with a great western exposure. A completely blank canvas with great neutral carpet, neutral paint, an open floor plan with spacious 9' ceilings. Upgraded kitchen with 42" cabinets and easy care Corian counters. All stainless steel higher end appliances. Private master suite with large walk in closet, soaking tub, separate shower with ceramic flooring. Separate laundry room area in master suite. Enjoy fireworks displays from all local communities. Complete amenity building with heated underground parking with permanent parking space. HOA fee includes: doorman, heat, water, internet & exercise/party room. Starbucks, restaurants, movie theater and Metra right outside the front door. Easy access to Rt53/I90.
Property Specifics
| Condos/Townhomes | |
| 1 | |
| — | |
| 2000 | |
| None | |
| — | |
| No | |
| — |
| Cook | |
| — | |
| 621 / Monthly | |
| Heat,Water,Insurance,Security,Doorman,Clubhouse,Exercise Facilities,Exterior Maintenance,Scavenger,Snow Removal,Internet | |
| Lake Michigan | |
| Public Sewer | |
| 10266233 | |
| 03293490331054 |
Nearby Schools
| NAME: | DISTRICT: | DISTANCE: | |
|---|---|---|---|
|
Grade School
Westgate Elementary School |
25 | — | |
|
Middle School
South Middle School |
25 | Not in DB | |
|
High School
Rolling Meadows High School |
214 | Not in DB | |
Property History
| DATE: | EVENT: | PRICE: | SOURCE: |
|---|---|---|---|
| 2 Apr, 2019 | Sold | $272,000 | MRED MLS |
| 17 Feb, 2019 | Under contract | $280,000 | MRED MLS |
| 7 Feb, 2019 | Listed for sale | $280,000 | MRED MLS |
Room Specifics
Total Bedrooms: 2
Bedrooms Above Ground: 2
Bedrooms Below Ground: 0
Dimensions: —
Floor Type: Carpet
Full Bathrooms: 2
Bathroom Amenities: Separate Shower,Double Sink,Soaking Tub
Bathroom in Basement: 0
Rooms: Walk In Closet
Basement Description: None
Other Specifics
| 1 | |
| — | |
| — | |
| Storms/Screens | |
| — | |
| COMMON | |
| — | |
| Full | |
| Laundry Hook-Up in Unit | |
| Range, Microwave, Dishwasher, Refrigerator, Washer, Dryer, Disposal, Stainless Steel Appliance(s) | |
| Not in DB | |
| — | |
| — | |
| Door Person, Elevator(s), Exercise Room, Storage, On Site Manager/Engineer, Party Room, Receiving Room, Service Elevator(s) | |
| — |
Tax History
| Year | Property Taxes |
|---|---|
| 2019 | $5,184 |
Contact Agent
Nearby Similar Homes
Nearby Sold Comparables
Contact Agent
Listing Provided By
Baird & Warner

