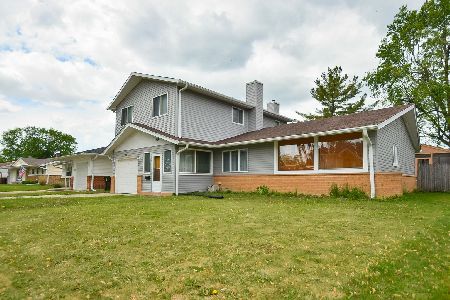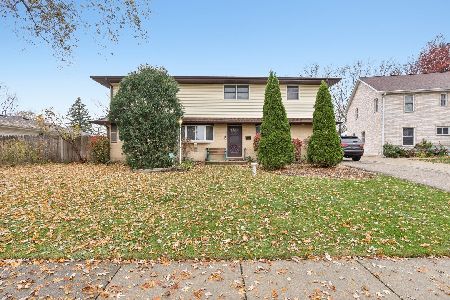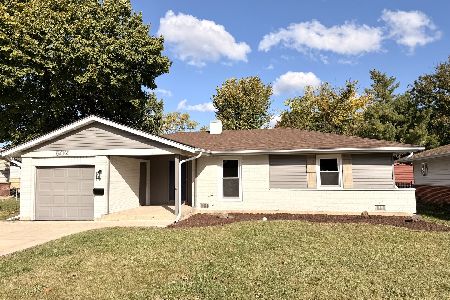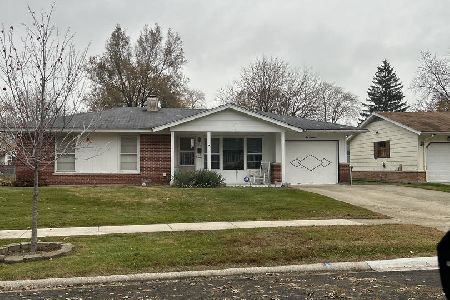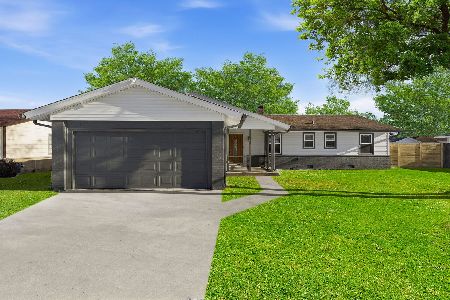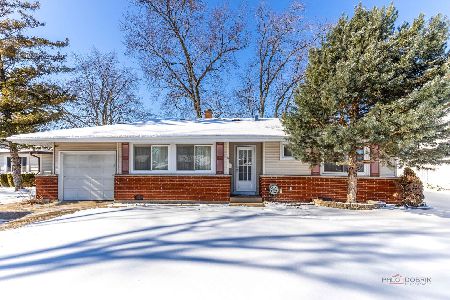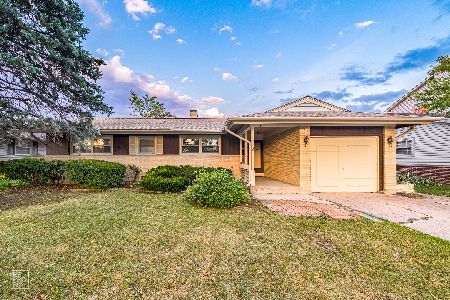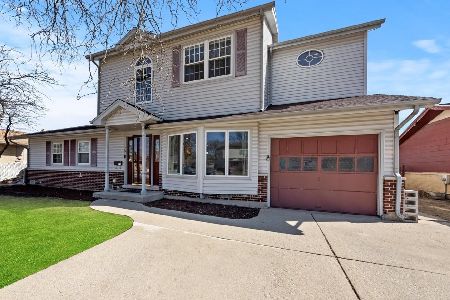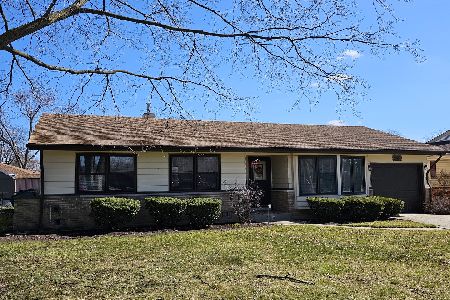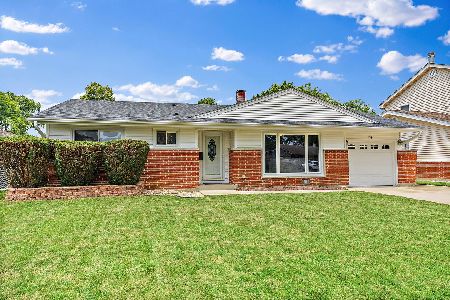77 Forest Lane, Elk Grove Village, Illinois 60007
$275,000
|
Sold
|
|
| Status: | Closed |
| Sqft: | 1,320 |
| Cost/Sqft: | $223 |
| Beds: | 3 |
| Baths: | 2 |
| Year Built: | 1958 |
| Property Taxes: | $3,513 |
| Days On Market: | 1891 |
| Lot Size: | 0,16 |
Description
Just remodeled and it is gorgeous!!! Start the new year out in a new home that is freshly painted inside and out, has engineered vinyl flooring in the living room, dining room and kitchen plus brand new carpeting in the bedrooms. Kitchen has brand new cabinets, granite counter top, tile backsplash, lighting, dishwasher, sink, disposal, faucet and microwave. All interior doors are six panel. The moldings are all new. There is a new concrete double driveway with new garage door opener. Great backyard that is perfect to play in plus landscaped for privacy. The tear off roof, gutter and soffits were done in 2014, furnace and air conditioning were replaced in 2016. Take advantage of the low interest rates!!! Just bring your "stuff"--there is nothing to do here but enjoy! Senior exemption $667.92.
Property Specifics
| Single Family | |
| — | |
| Ranch | |
| 1958 | |
| None | |
| SUBURBANAIRE | |
| No | |
| 0.16 |
| Cook | |
| — | |
| — / Not Applicable | |
| None | |
| Public | |
| Public Sewer | |
| 10942324 | |
| 08214110150000 |
Nearby Schools
| NAME: | DISTRICT: | DISTANCE: | |
|---|---|---|---|
|
Grade School
Rupley Elementary School |
59 | — | |
|
Middle School
Grove Junior High School |
59 | Not in DB | |
|
High School
Elk Grove High School |
214 | Not in DB | |
Property History
| DATE: | EVENT: | PRICE: | SOURCE: |
|---|---|---|---|
| 11 Sep, 2020 | Sold | $212,750 | MRED MLS |
| 24 Aug, 2020 | Under contract | $199,900 | MRED MLS |
| 19 Aug, 2020 | Listed for sale | $199,900 | MRED MLS |
| 9 Mar, 2021 | Sold | $275,000 | MRED MLS |
| 30 Jan, 2021 | Under contract | $294,900 | MRED MLS |
| 28 Nov, 2020 | Listed for sale | $294,900 | MRED MLS |
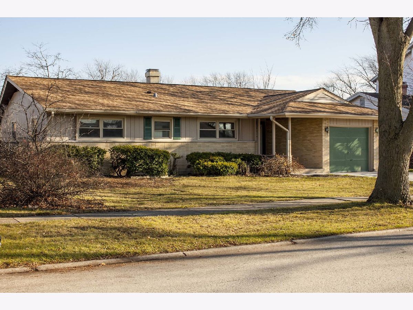
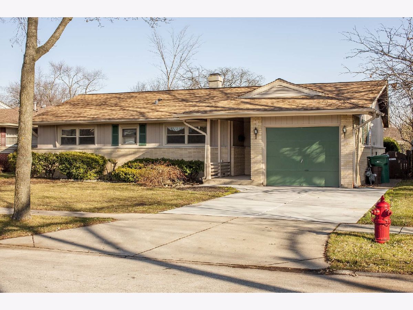
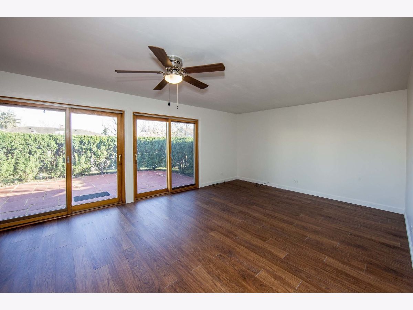
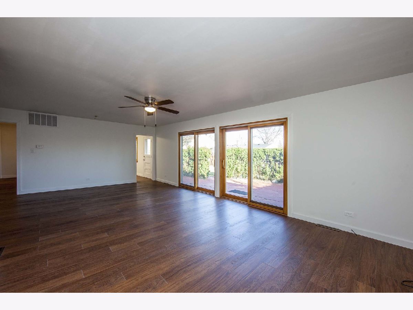
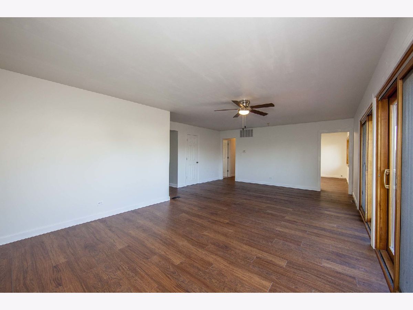
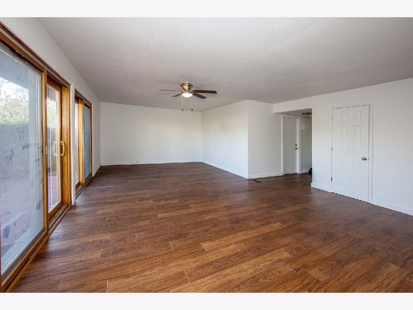
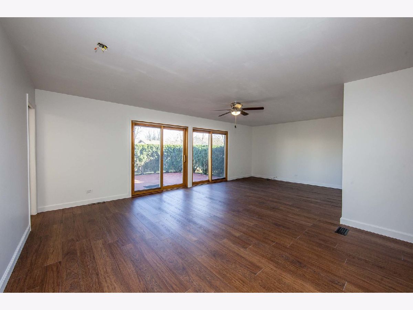
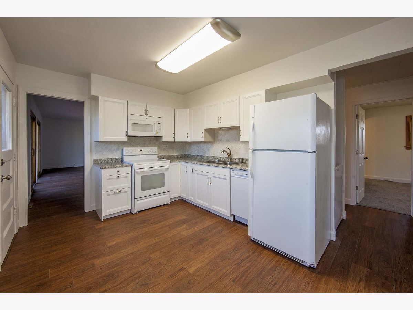

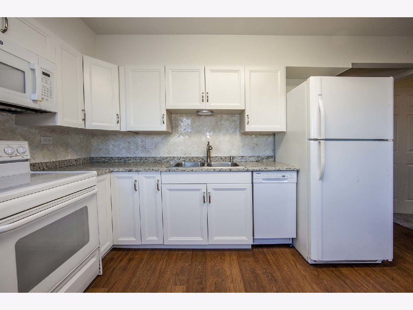
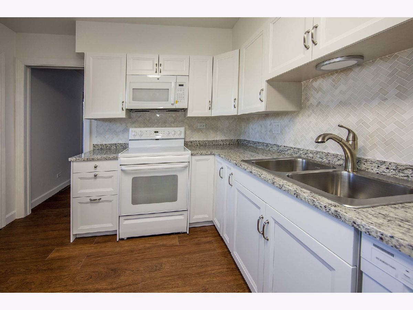
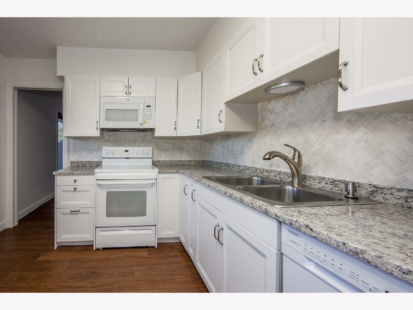
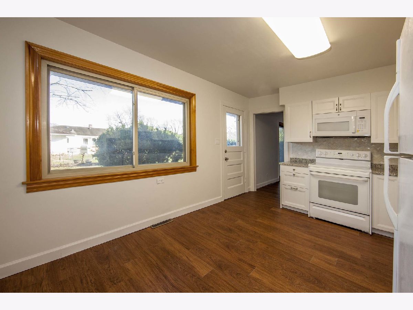

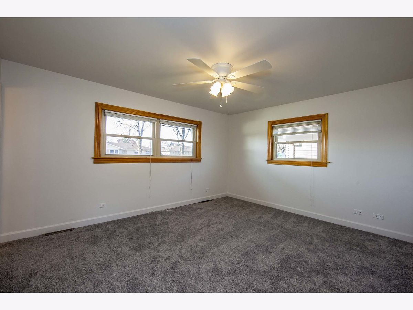
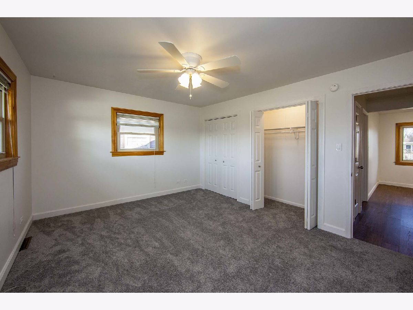
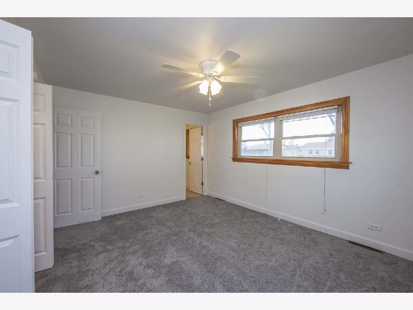
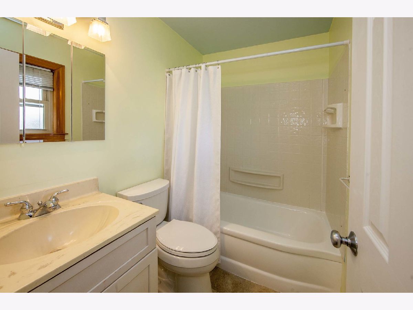


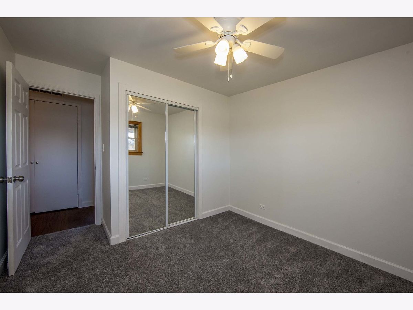
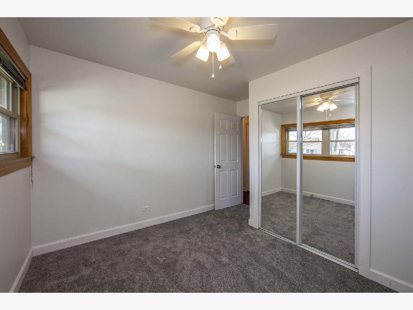
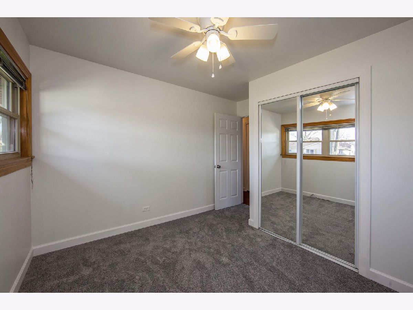

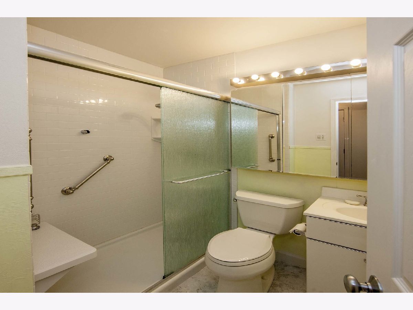


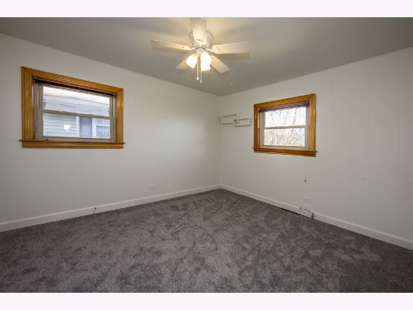


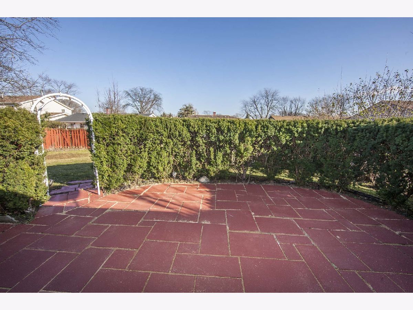
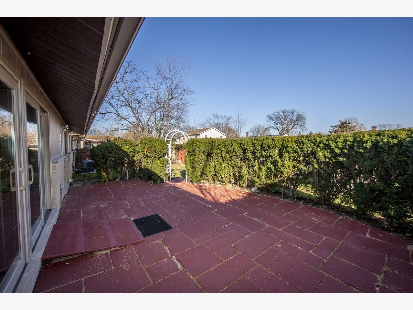

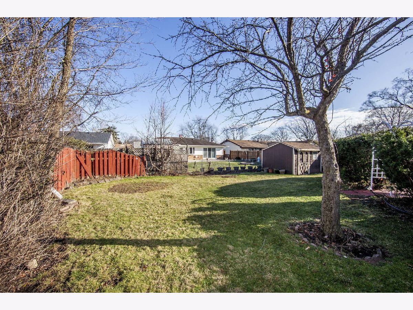
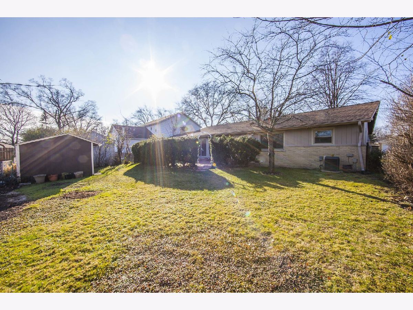
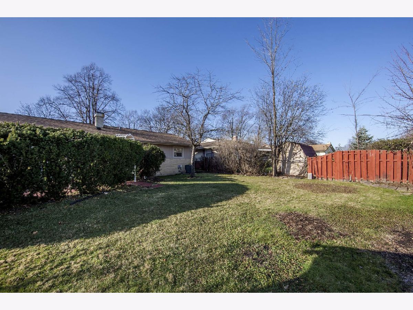
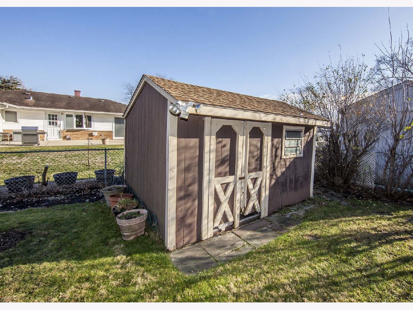
Room Specifics
Total Bedrooms: 3
Bedrooms Above Ground: 3
Bedrooms Below Ground: 0
Dimensions: —
Floor Type: Carpet
Dimensions: —
Floor Type: Carpet
Full Bathrooms: 2
Bathroom Amenities: —
Bathroom in Basement: 0
Rooms: Foyer
Basement Description: Crawl
Other Specifics
| 1 | |
| Concrete Perimeter | |
| Concrete | |
| — | |
| — | |
| 110X64 | |
| — | |
| Full | |
| First Floor Bedroom, First Floor Laundry, First Floor Full Bath, Some Carpeting, Some Storm Doors | |
| Range, Microwave, Dishwasher, Refrigerator, Washer, Dryer | |
| Not in DB | |
| Park, Sidewalks, Street Lights, Street Paved | |
| — | |
| — | |
| — |
Tax History
| Year | Property Taxes |
|---|---|
| 2020 | $3,513 |
Contact Agent
Nearby Similar Homes
Nearby Sold Comparables
Contact Agent
Listing Provided By
N. W. Village Realty, Inc.

