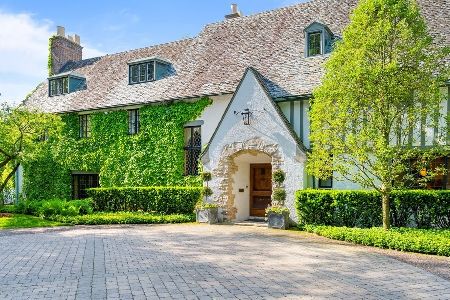77 Fox Lane, Winnetka, Illinois 60093
$2,000,000
|
Sold
|
|
| Status: | Closed |
| Sqft: | 5,916 |
| Cost/Sqft: | $401 |
| Beds: | 5 |
| Baths: | 5 |
| Year Built: | 1948 |
| Property Taxes: | $51,174 |
| Days On Market: | 2061 |
| Lot Size: | 1,55 |
Description
A rare offering! Gracious traditional home set on 1.5 idyllic acres on coveted Fox Lane. Superior construction. Exquisite details. High ceilings. Hardwood floors. 4 fireplaces. Natural light radiates from every direction through tall divided light windows and French doors for endless views of picturesque gardens. Welcoming foyer, grand living room, and dining room designed for entertaining. Intimate library and family room lend a classic 'sit a while' warmth. Cook's kitchen with top-line appliances and bar island is adjacent to the butler bar, breakfast room and the great room with skylit vaulted ceilings and a bank of French doors that lead out to the pool. 1st-floor au pair suite with full bath. Master bedroom with luxurious master bath, walk-in closets and a sitting room with 2 balconies. 3 guest bedrooms - all en-suite, a bonus family room, a wet bar, and a laundry room complete the 2nd floor. 2-car attached garage. Exquisitely maintained. First time listed in 25 years.
Property Specifics
| Single Family | |
| — | |
| Traditional | |
| 1948 | |
| Full | |
| — | |
| No | |
| 1.55 |
| Cook | |
| — | |
| 0 / Not Applicable | |
| None | |
| Lake Michigan | |
| Public Sewer | |
| 10726788 | |
| 05292020080000 |
Nearby Schools
| NAME: | DISTRICT: | DISTANCE: | |
|---|---|---|---|
|
Grade School
Avoca West Elementary School |
37 | — | |
|
Middle School
Marie Murphy School |
37 | Not in DB | |
|
High School
New Trier Twp H.s. Northfield/wi |
203 | Not in DB | |
Property History
| DATE: | EVENT: | PRICE: | SOURCE: |
|---|---|---|---|
| 15 Dec, 2020 | Sold | $2,000,000 | MRED MLS |
| 7 Oct, 2020 | Under contract | $2,375,000 | MRED MLS |
| 27 May, 2020 | Listed for sale | $2,375,000 | MRED MLS |
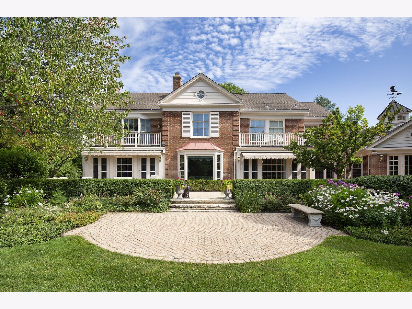
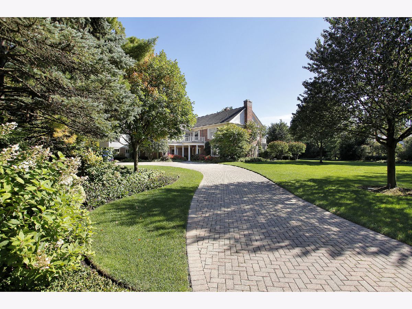
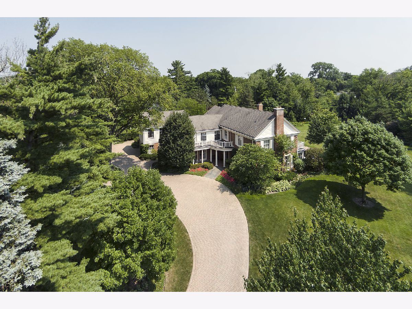
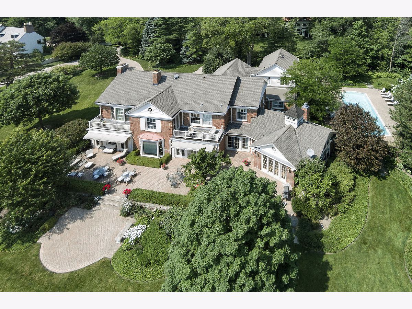
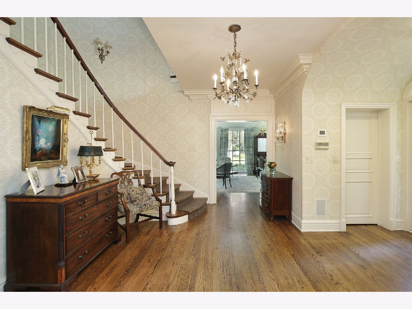
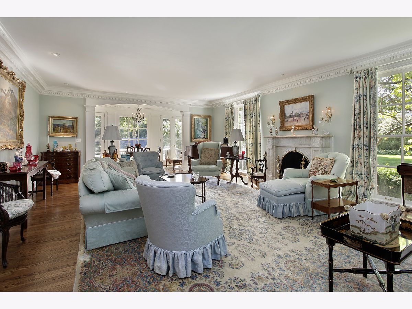
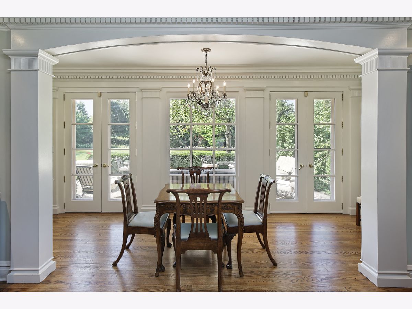
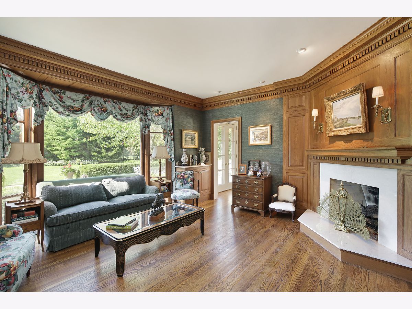
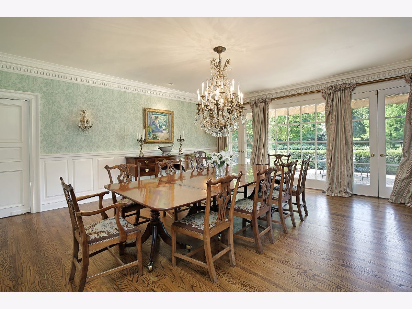
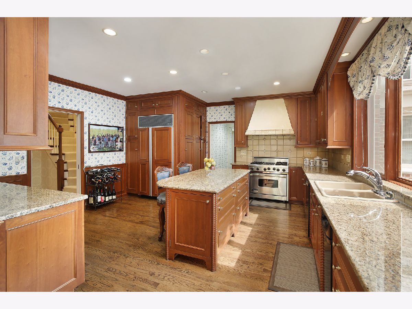
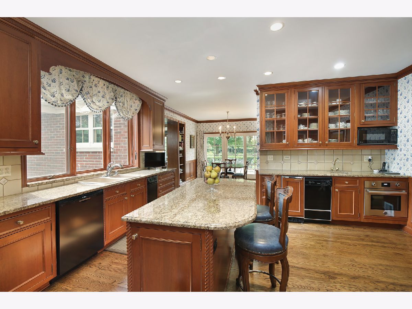
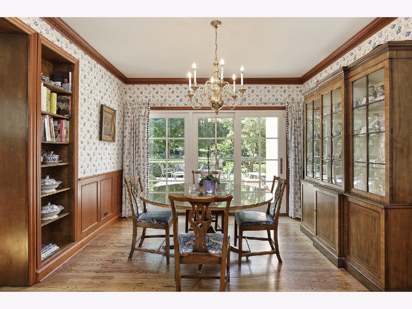
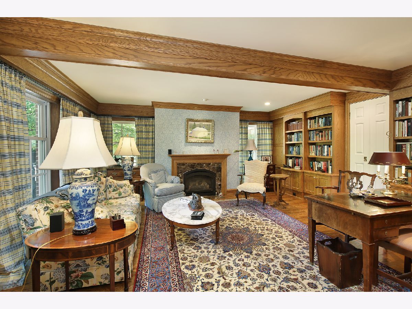
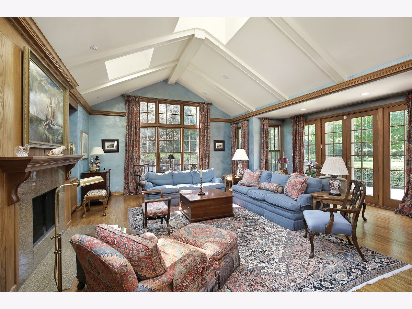
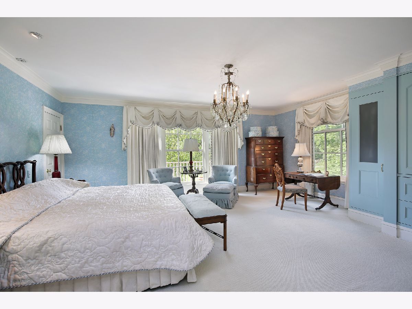

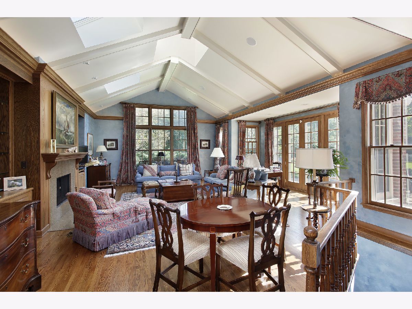
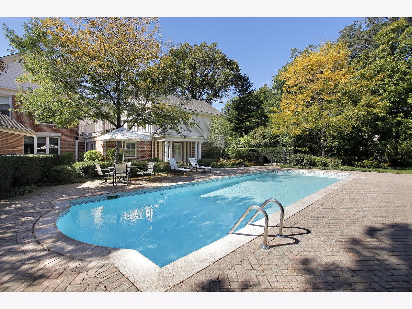
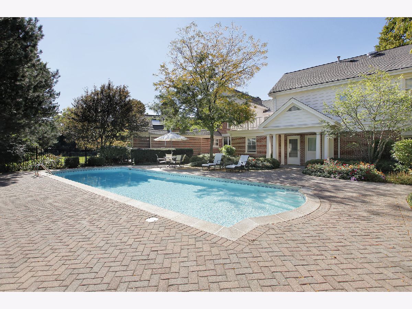
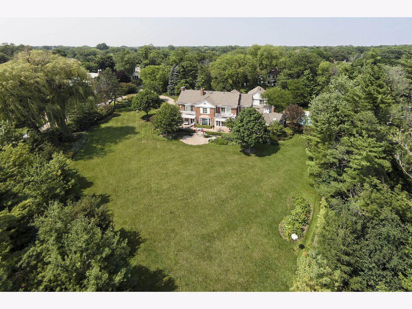
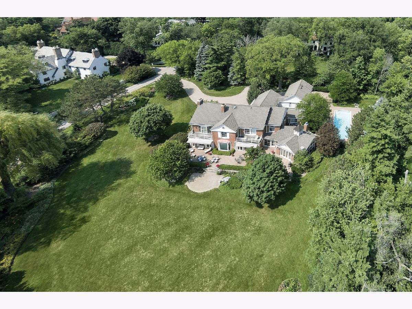

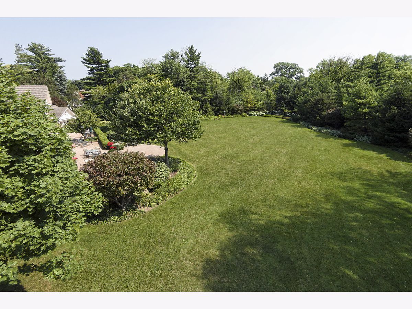
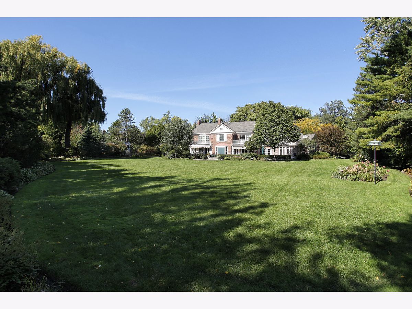
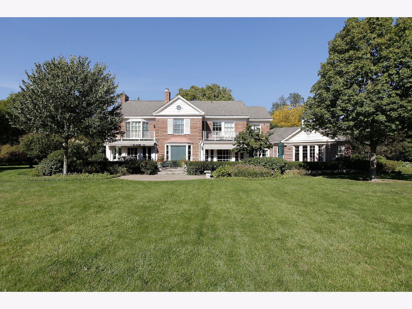
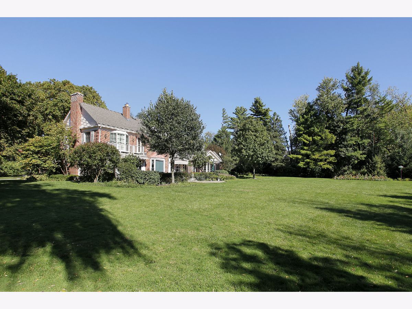
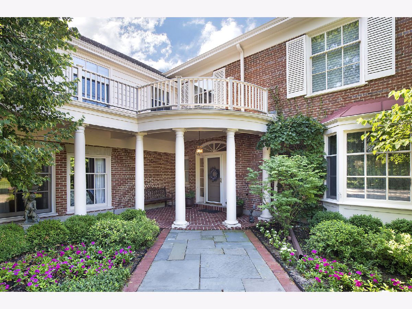
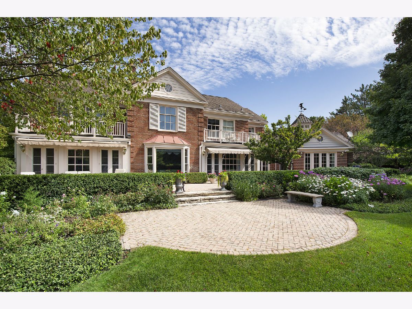

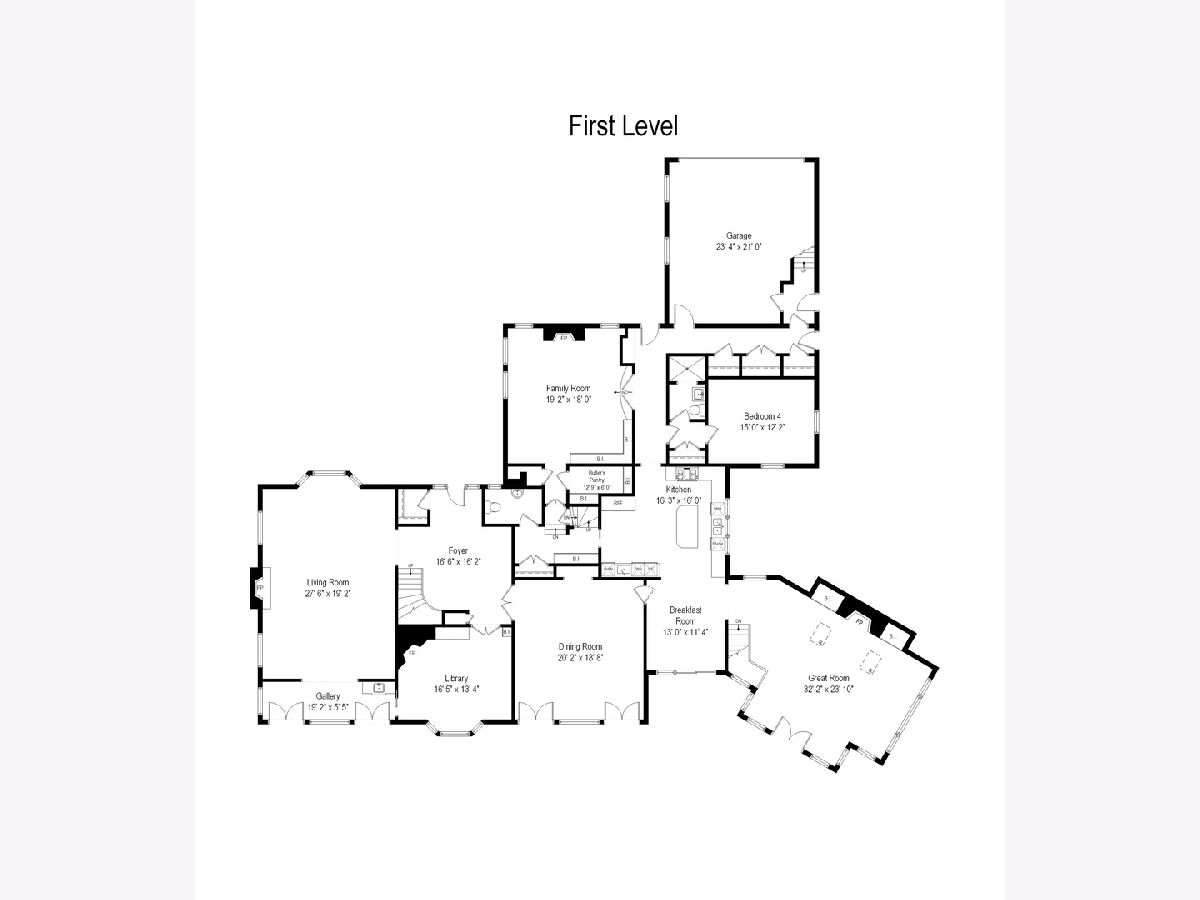
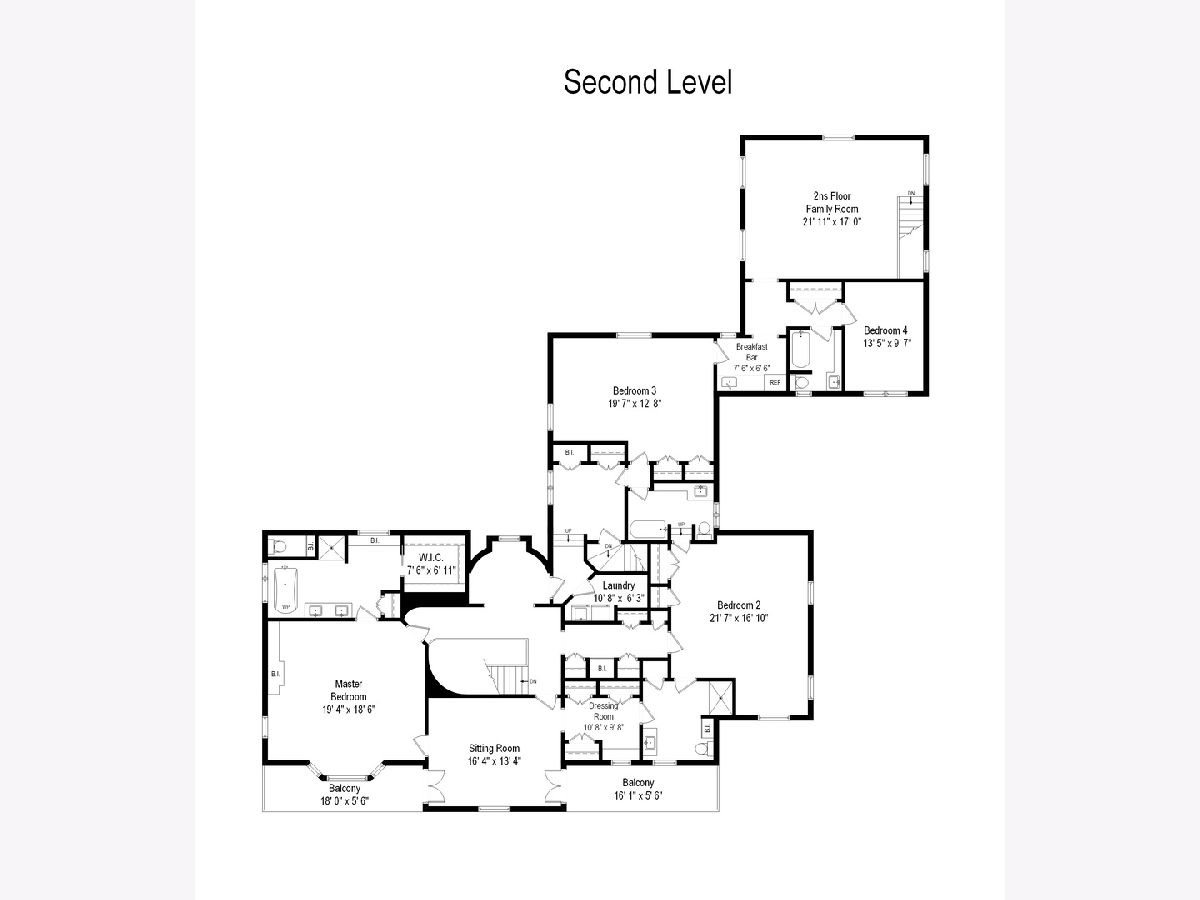
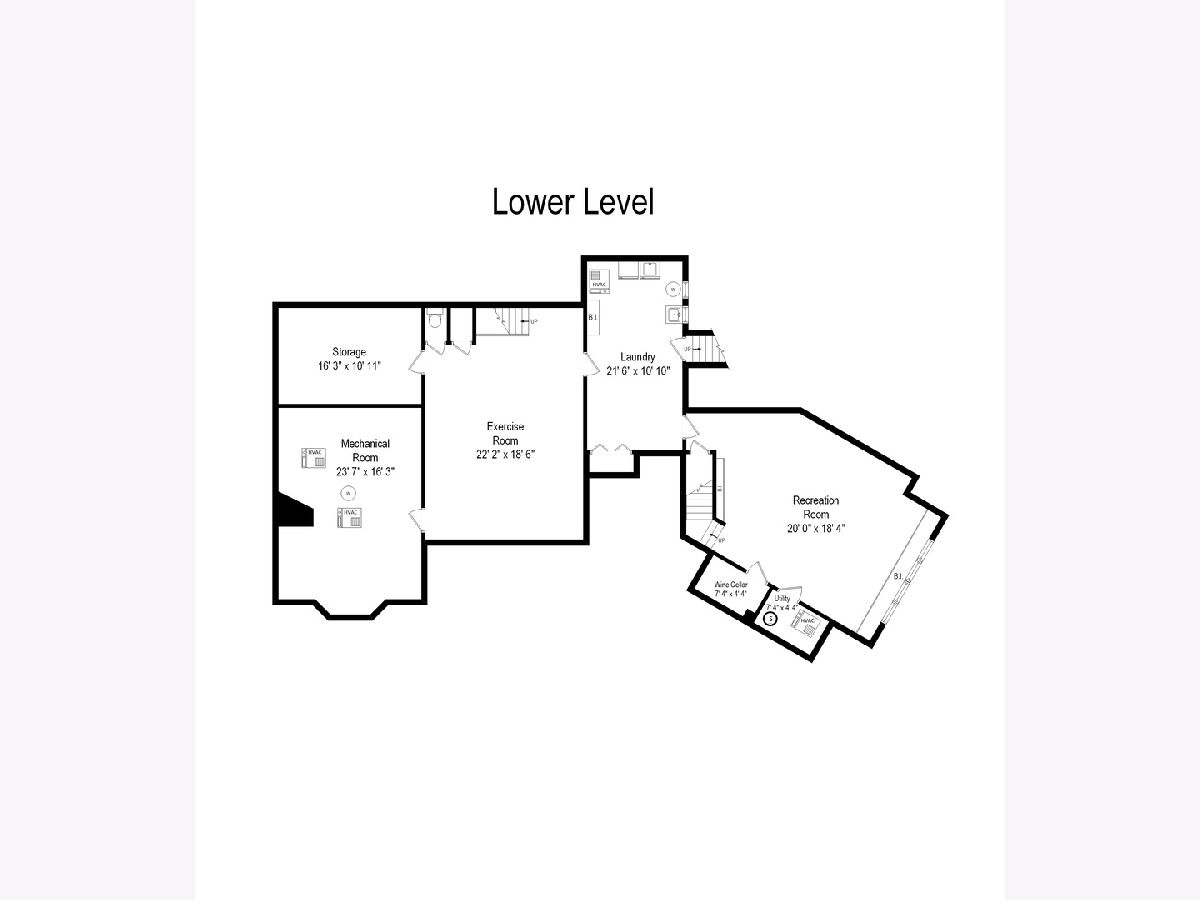
Room Specifics
Total Bedrooms: 5
Bedrooms Above Ground: 5
Bedrooms Below Ground: 0
Dimensions: —
Floor Type: Hardwood
Dimensions: —
Floor Type: Hardwood
Dimensions: —
Floor Type: Hardwood
Dimensions: —
Floor Type: —
Full Bathrooms: 5
Bathroom Amenities: Whirlpool,Separate Shower,Double Sink
Bathroom in Basement: 0
Rooms: Bedroom 5,Breakfast Room,Library,Great Room,Bonus Room,Recreation Room,Exercise Room,Foyer,Utility Room-Lower Level
Basement Description: Partially Finished
Other Specifics
| 2 | |
| — | |
| — | |
| Patio, In Ground Pool, Storms/Screens | |
| Landscaped | |
| 212X106X127X295X301 | |
| Pull Down Stair | |
| Full | |
| Vaulted/Cathedral Ceilings, Bar-Wet, Hardwood Floors, First Floor Bedroom, Second Floor Laundry, First Floor Full Bath | |
| Range, Microwave, Dishwasher, Refrigerator, High End Refrigerator, Bar Fridge, Freezer, Washer, Dryer, Disposal, Trash Compactor | |
| Not in DB | |
| — | |
| — | |
| — | |
| Gas Log, Gas Starter |
Tax History
| Year | Property Taxes |
|---|---|
| 2020 | $51,174 |
Contact Agent
Nearby Similar Homes
Nearby Sold Comparables
Contact Agent
Listing Provided By
@properties






