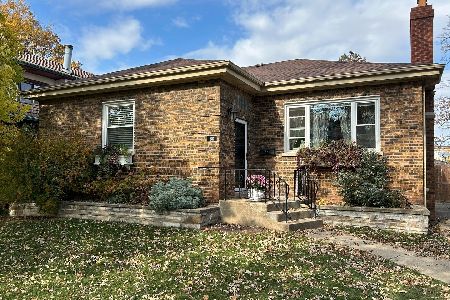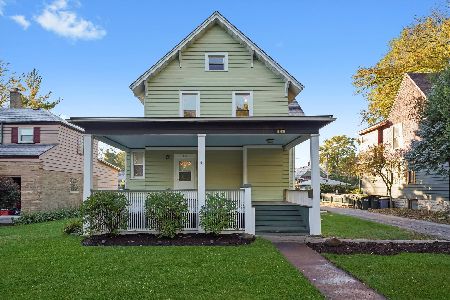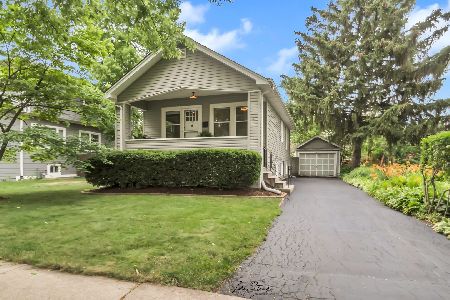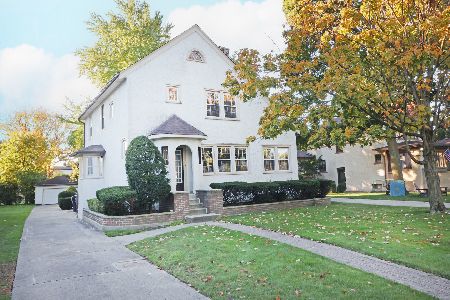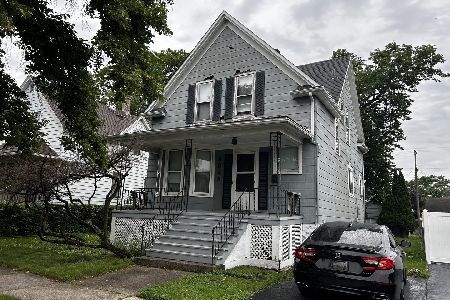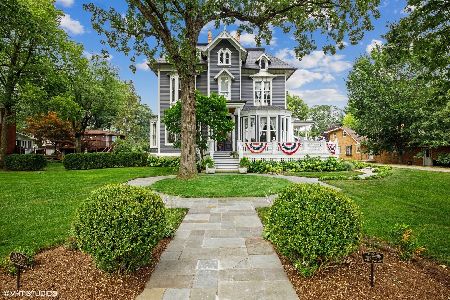77 Lawton Road, Riverside, Illinois 60546
$525,000
|
Sold
|
|
| Status: | Closed |
| Sqft: | 2,294 |
| Cost/Sqft: | $238 |
| Beds: | 4 |
| Baths: | 2 |
| Year Built: | 1888 |
| Property Taxes: | $10,889 |
| Days On Market: | 2348 |
| Lot Size: | 0,12 |
Description
Walk to everything! This 4BR renovated farmhouse is a short walk to downtown historic Riverside, Metra train station, Village Hall, Library, schools, churches, restaurants, shopping, parks, Swim Club. Inviting front porch welcomes guests into parlor with wood-burning fireplace, flanked by formal living room and dining room, both with tall bay windows. Large, updated, eat-in kitchen with stainless steel appliances, breakfast bar, and workstation. Loft family room a few steps up from the kitchen. Attached 2-car garage and mudroom. French doors in dining room and sliding glass doors in kitchen open onto large deck and backyard. Four bedrooms and laundry / linen closet on 2nd floor. Hardwood floors and newer windows throughout (family room is carpeted). Large, walk-up attic ready to be transformed into master suite. Easy access to I-55, I-290, I-294, downtown Chicago and Midway Airport. Awarded Frederick Law Olmsted Society Architectural Restoration, Award 1997. Agent is related to seller.
Property Specifics
| Single Family | |
| — | |
| Farmhouse | |
| 1888 | |
| Full | |
| — | |
| No | |
| 0.12 |
| Cook | |
| — | |
| 0 / Not Applicable | |
| None | |
| Lake Michigan | |
| Public Sewer | |
| 10375466 | |
| 15363030020000 |
Nearby Schools
| NAME: | DISTRICT: | DISTANCE: | |
|---|---|---|---|
|
Grade School
Central Elementary School |
96 | — | |
|
Middle School
L J Hauser Junior High School |
96 | Not in DB | |
|
High School
Riverside Brookfield Twp Senior |
208 | Not in DB | |
Property History
| DATE: | EVENT: | PRICE: | SOURCE: |
|---|---|---|---|
| 19 Sep, 2019 | Sold | $525,000 | MRED MLS |
| 1 Aug, 2019 | Under contract | $545,000 | MRED MLS |
| 12 Jun, 2019 | Listed for sale | $545,000 | MRED MLS |
Room Specifics
Total Bedrooms: 4
Bedrooms Above Ground: 4
Bedrooms Below Ground: 0
Dimensions: —
Floor Type: Hardwood
Dimensions: —
Floor Type: Hardwood
Dimensions: —
Floor Type: Hardwood
Full Bathrooms: 2
Bathroom Amenities: —
Bathroom in Basement: 0
Rooms: Attic,Foyer,Mud Room,Deck
Basement Description: Unfinished
Other Specifics
| 2 | |
| — | |
| Concrete | |
| — | |
| Irregular Lot,Mature Trees | |
| 151 X 107 X 113 | |
| Dormer,Full,Interior Stair,Unfinished | |
| None | |
| Skylight(s), Hardwood Floors, Second Floor Laundry | |
| Range, Microwave, Dishwasher, Refrigerator, Washer, Dryer, Disposal, Stainless Steel Appliance(s) | |
| Not in DB | |
| Sidewalks, Street Lights, Street Paved | |
| — | |
| — | |
| Wood Burning |
Tax History
| Year | Property Taxes |
|---|---|
| 2019 | $10,889 |
Contact Agent
Nearby Similar Homes
Nearby Sold Comparables
Contact Agent
Listing Provided By
@properties

