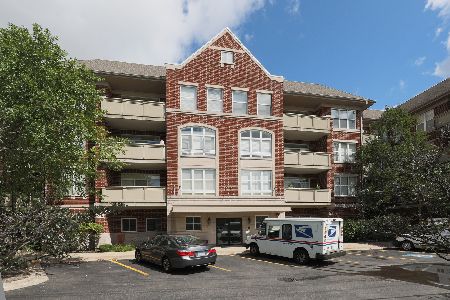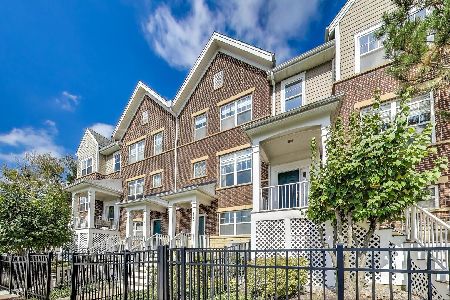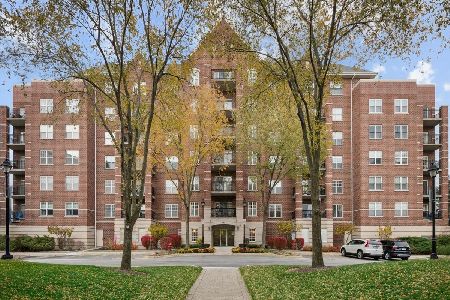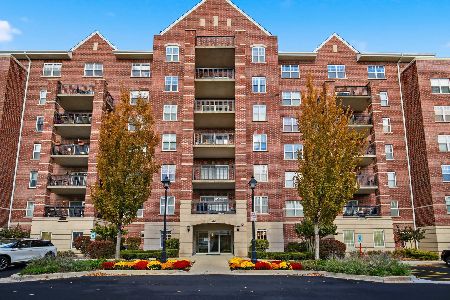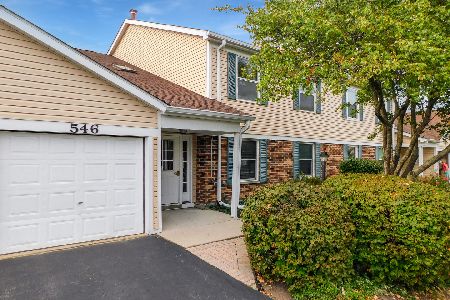77 Quentin Road, Palatine, Illinois 60067
$319,000
|
Sold
|
|
| Status: | Closed |
| Sqft: | 1,733 |
| Cost/Sqft: | $185 |
| Beds: | 2 |
| Baths: | 2 |
| Year Built: | 2006 |
| Property Taxes: | $6,107 |
| Days On Market: | 1885 |
| Lot Size: | 0,00 |
Description
Upgraded to the max, this sun-filled & immaculate corner unit is located in the desirable "Enclave at Quentin" development near downtown Palatine. Originally purchased with all the builder bells & whistles now offered to today's most decerning buyers. Two large Bedrooms & bathrooms as well as a rare den/office with french doors make this model truly unique within the Palatine marketplace. Extra-large sunny windows throughout & serene views of the bordering park! Beautiful fireplace and gleaming hardwood floors throughout living rm, dining rm, kitchen, den, and hallway. Gourmet kitchen w/stainless steel appliances, 42" dark cherry cabinets and granite counters! Open layout w/living room adjacent to the dining room and balcony. Secure building w/work out room, additional storage space, garage space included. Easy walk to the train, beautiful downtown, and restaurants!
Property Specifics
| Condos/Townhomes | |
| 4 | |
| — | |
| 2006 | |
| None | |
| GUILFORD | |
| No | |
| — |
| Cook | |
| The Enclave At Quentin | |
| 372 / Monthly | |
| Water,Insurance,Security,Exercise Facilities,Exterior Maintenance,Lawn Care,Scavenger,Snow Removal | |
| Public | |
| Public Sewer | |
| 10901713 | |
| 02153020091029 |
Nearby Schools
| NAME: | DISTRICT: | DISTANCE: | |
|---|---|---|---|
|
Grade School
Stuart R Paddock School |
15 | — | |
|
Middle School
Plum Grove Junior High School |
15 | Not in DB | |
|
High School
Wm Fremd High School |
211 | Not in DB | |
Property History
| DATE: | EVENT: | PRICE: | SOURCE: |
|---|---|---|---|
| 2 Dec, 2020 | Sold | $319,000 | MRED MLS |
| 19 Oct, 2020 | Under contract | $319,900 | MRED MLS |
| 10 Oct, 2020 | Listed for sale | $319,900 | MRED MLS |
| 3 Sep, 2025 | Sold | $385,000 | MRED MLS |
| 24 Jul, 2025 | Under contract | $399,999 | MRED MLS |
| 15 Jul, 2025 | Listed for sale | $399,999 | MRED MLS |
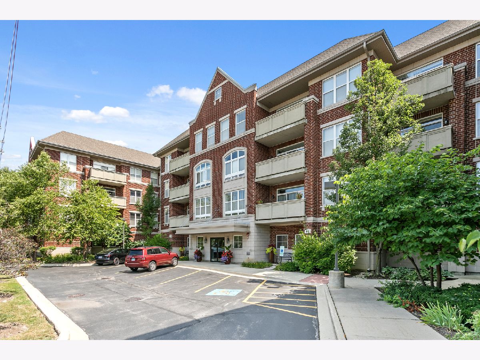
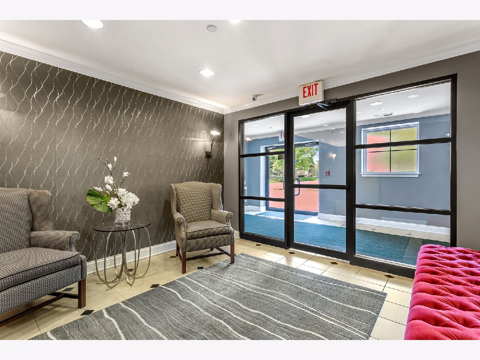
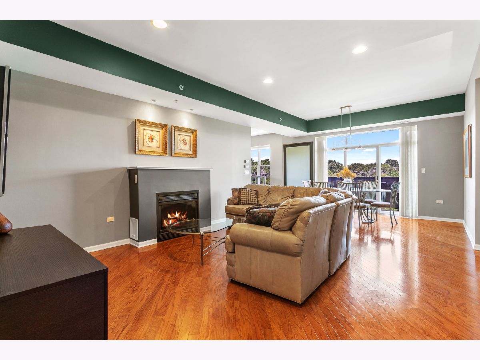
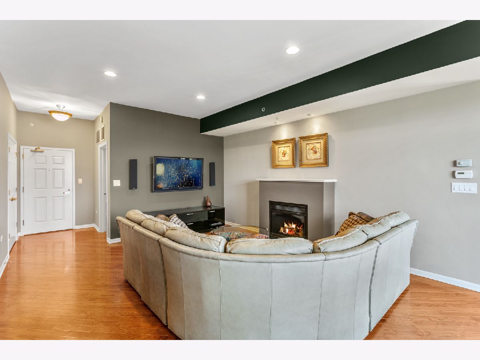
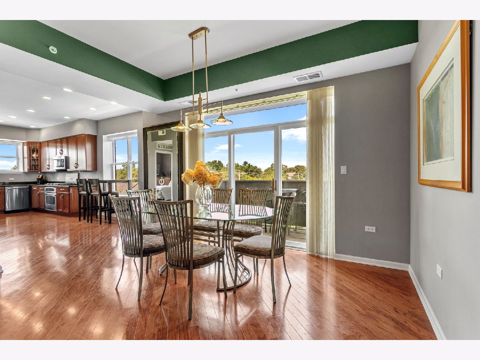
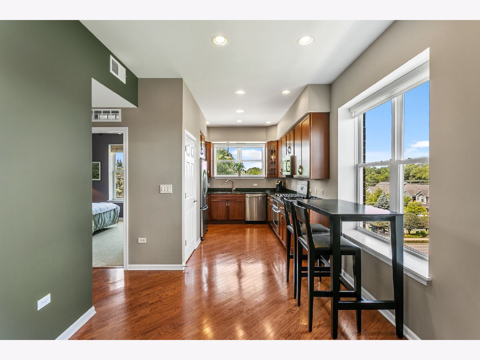
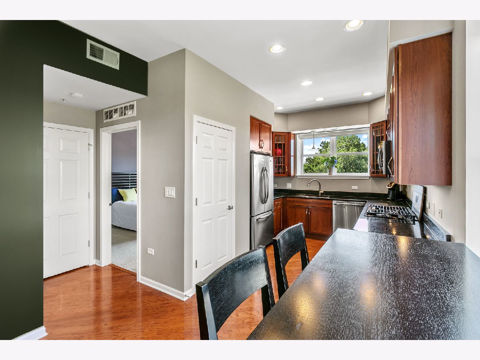
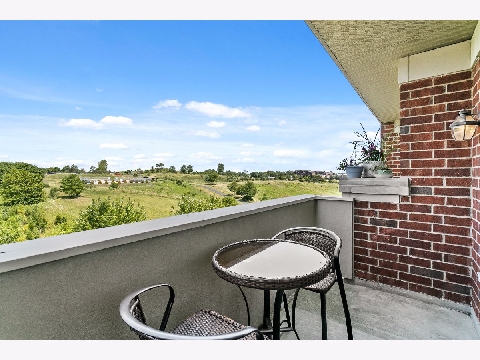
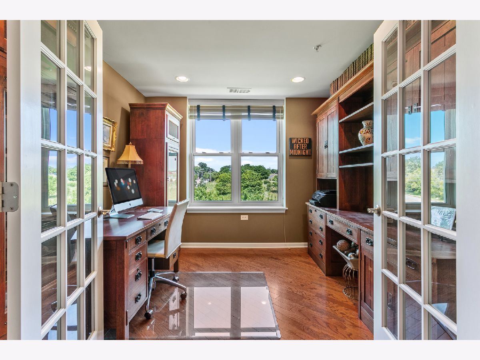
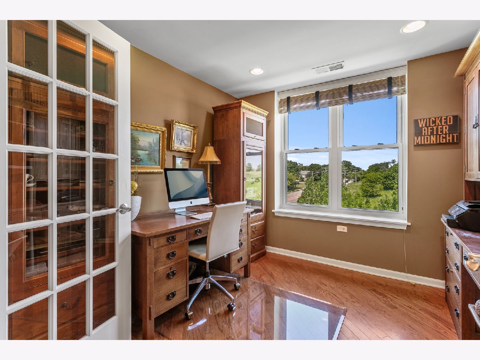
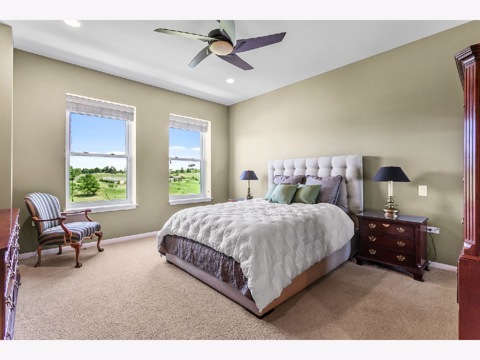
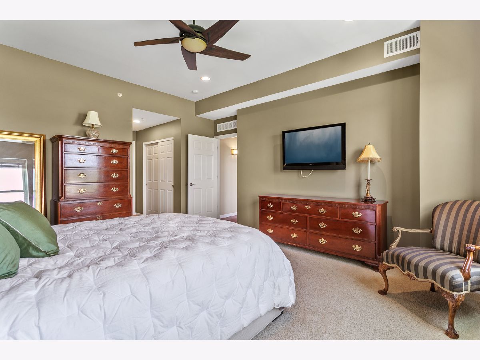
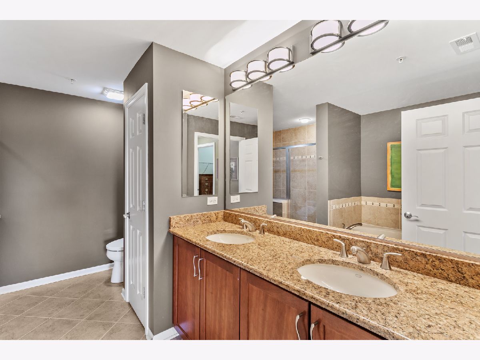
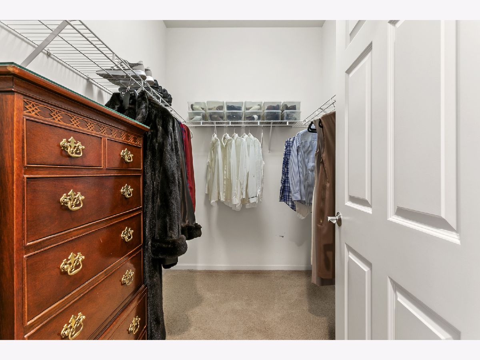
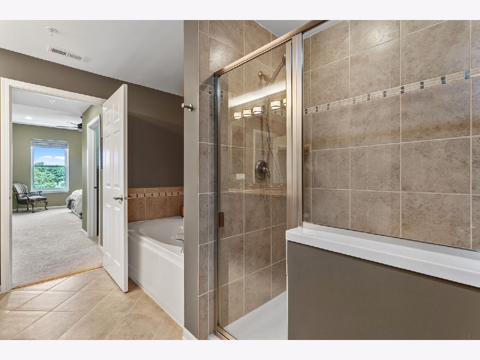
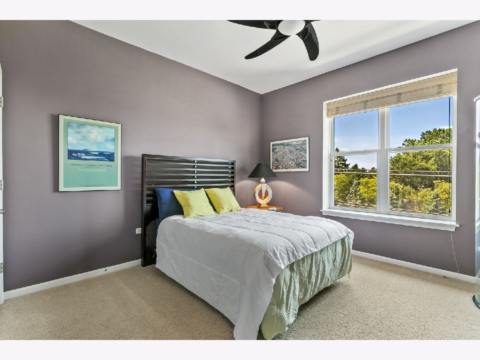
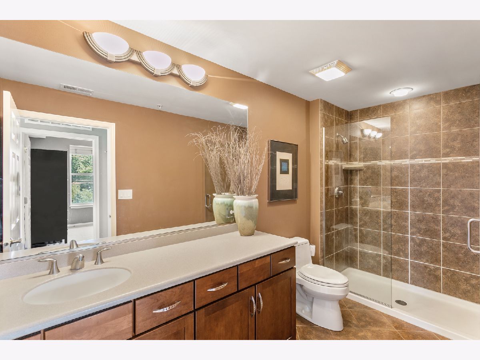
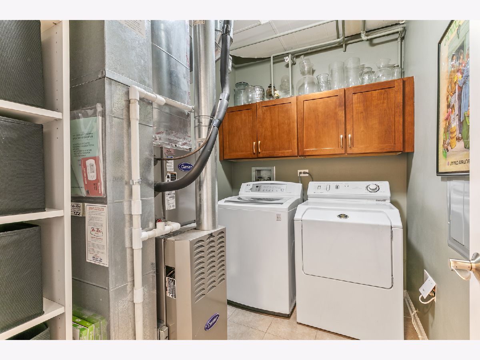
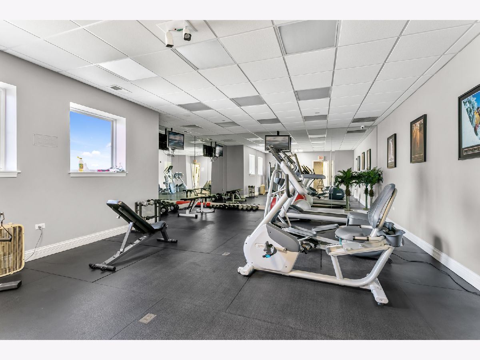
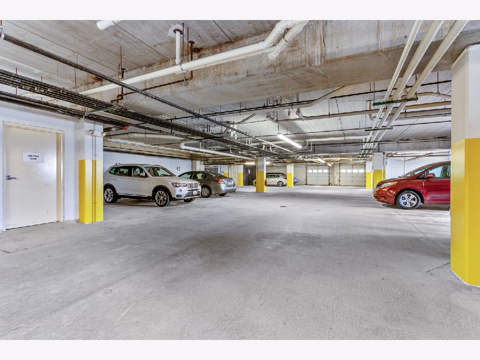
Room Specifics
Total Bedrooms: 2
Bedrooms Above Ground: 2
Bedrooms Below Ground: 0
Dimensions: —
Floor Type: Carpet
Full Bathrooms: 2
Bathroom Amenities: Whirlpool,Separate Shower,Double Sink
Bathroom in Basement: 0
Rooms: Den,Eating Area
Basement Description: None
Other Specifics
| 1 | |
| Concrete Perimeter | |
| Concrete | |
| Balcony, Storms/Screens, End Unit | |
| Common Grounds,Landscaped,Park Adjacent | |
| COMMON | |
| — | |
| Full | |
| Elevator, Hardwood Floors, Laundry Hook-Up in Unit, Storage | |
| Range, Microwave, Dishwasher, Refrigerator, Disposal, Stainless Steel Appliance(s) | |
| Not in DB | |
| — | |
| — | |
| Bike Room/Bike Trails, Elevator(s), Exercise Room, Storage, Security Door Lock(s) | |
| Gas Log |
Tax History
| Year | Property Taxes |
|---|---|
| 2020 | $6,107 |
| 2025 | $7,432 |
Contact Agent
Nearby Similar Homes
Nearby Sold Comparables
Contact Agent
Listing Provided By
Coldwell Banker Realty

