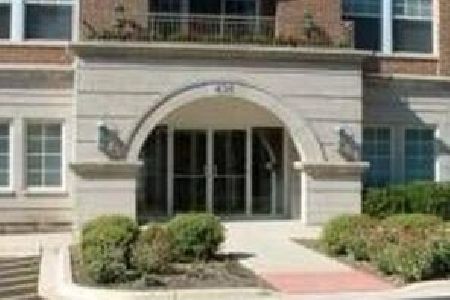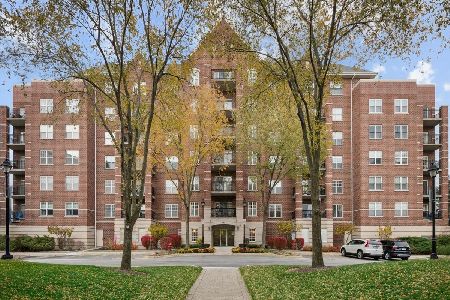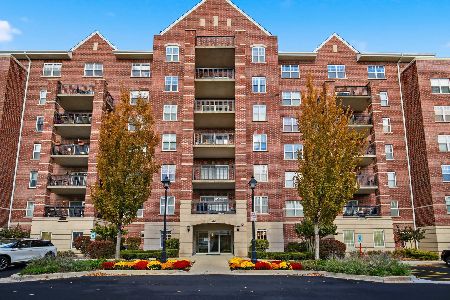77 Quentin Road, Palatine, Illinois 60067
$279,000
|
Sold
|
|
| Status: | Closed |
| Sqft: | 1,733 |
| Cost/Sqft: | $169 |
| Beds: | 2 |
| Baths: | 2 |
| Year Built: | 2006 |
| Property Taxes: | $4,962 |
| Days On Market: | 3614 |
| Lot Size: | 0,00 |
Description
This unique floor plan is hard to find. Spacious two bedroom plus a den make this a sought after unit. Conner unit and sunny space along with a great open view of the park. Hardwood floors throughout (currently carpet is covering HD) with carpet in the bedrooms. The kitchen has stainless steel appliances, cherry cabinets and granite counters. Good sized master bedroom with gracious master bath consisting of separate shower, whirlpool bath an dual sinks. French doors open to the den. Second bedroom has full bath across from it.Full sized washer and dryer in the unit. . Building has it's own work out room. Garage parking space included. Easy walk to the train, downtown, restaurants, etc.
Property Specifics
| Condos/Townhomes | |
| 3 | |
| — | |
| 2006 | |
| None | |
| GUILFORD | |
| No | |
| — |
| Cook | |
| The Enclave At Quentin | |
| 355 / Monthly | |
| Water,Insurance,Security,Exercise Facilities,Exterior Maintenance,Lawn Care,Scavenger,Snow Removal | |
| Public | |
| Public Sewer | |
| 09152049 | |
| 02153020091015 |
Nearby Schools
| NAME: | DISTRICT: | DISTANCE: | |
|---|---|---|---|
|
Grade School
Stuart R Paddock School |
15 | — | |
|
Middle School
Plum Grove Junior High School |
15 | Not in DB | |
|
High School
Wm Fremd High School |
211 | Not in DB | |
Property History
| DATE: | EVENT: | PRICE: | SOURCE: |
|---|---|---|---|
| 29 Apr, 2016 | Sold | $279,000 | MRED MLS |
| 21 Mar, 2016 | Under contract | $292,500 | MRED MLS |
| 1 Mar, 2016 | Listed for sale | $292,500 | MRED MLS |
| 16 May, 2022 | Sold | $350,000 | MRED MLS |
| 22 Apr, 2022 | Under contract | $349,900 | MRED MLS |
| 14 Apr, 2022 | Listed for sale | $349,900 | MRED MLS |
Room Specifics
Total Bedrooms: 2
Bedrooms Above Ground: 2
Bedrooms Below Ground: 0
Dimensions: —
Floor Type: Carpet
Full Bathrooms: 2
Bathroom Amenities: Whirlpool,Separate Shower,Double Sink
Bathroom in Basement: 0
Rooms: Den,Eating Area
Basement Description: None
Other Specifics
| 1 | |
| Concrete Perimeter | |
| Concrete | |
| Balcony, Storms/Screens, End Unit | |
| Common Grounds,Landscaped,Park Adjacent | |
| COMMON | |
| — | |
| Full | |
| Elevator, Hardwood Floors, First Floor Bedroom, First Floor Full Bath, Laundry Hook-Up in Unit, Storage | |
| Range, Microwave, Refrigerator, Washer, Dryer, Disposal, Stainless Steel Appliance(s) | |
| Not in DB | |
| — | |
| — | |
| Bike Room/Bike Trails, Elevator(s), Exercise Room, Storage, Security Door Lock(s) | |
| — |
Tax History
| Year | Property Taxes |
|---|---|
| 2016 | $4,962 |
| 2022 | $7,101 |
Contact Agent
Nearby Similar Homes
Nearby Sold Comparables
Contact Agent
Listing Provided By
@properties







