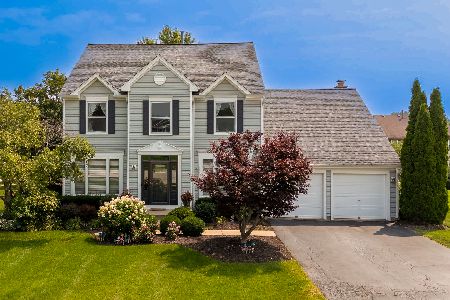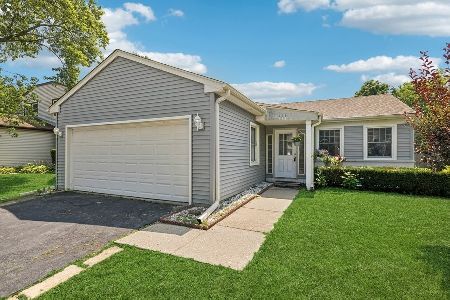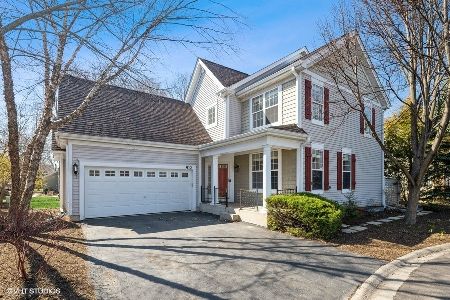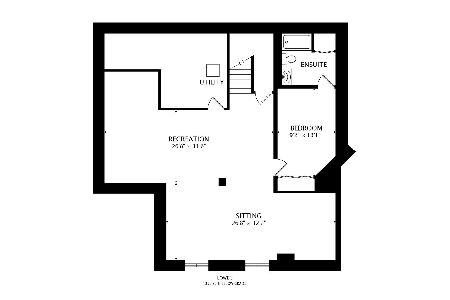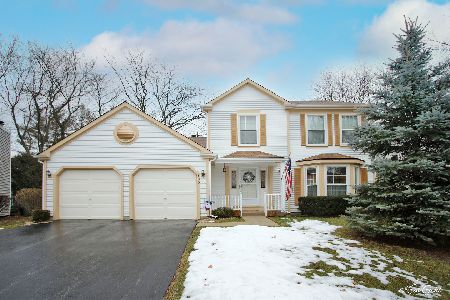77 Sterling Heights Road, Vernon Hills, Illinois 60061
$287,000
|
Sold
|
|
| Status: | Closed |
| Sqft: | 1,896 |
| Cost/Sqft: | $156 |
| Beds: | 3 |
| Baths: | 3 |
| Year Built: | 1989 |
| Property Taxes: | $8,554 |
| Days On Market: | 4273 |
| Lot Size: | 0,17 |
Description
Adorable home on a pretty tree lined street.The backyard has mature trees & tumbled stone walkway.Huge walk in crawl for storage.L shape living room & dining room.NEWER appliances,granite counter tops and cherry cabinets in kitchen.Cathedral ceiling in the family room w/skylights.Generous size master bedroom w/walk in closet.Large deck.Highly acclaimed Steven High School district.
Property Specifics
| Single Family | |
| — | |
| — | |
| 1989 | |
| None | |
| BALTIMORE | |
| No | |
| 0.17 |
| Lake | |
| Grosse Pointe Village | |
| 0 / Not Applicable | |
| None | |
| Lake Michigan | |
| Public Sewer | |
| 08572670 | |
| 15064090260000 |
Nearby Schools
| NAME: | DISTRICT: | DISTANCE: | |
|---|---|---|---|
|
Grade School
Diamond Lake Elementary School |
76 | — | |
|
Middle School
West Oak Middle School |
76 | Not in DB | |
|
High School
Adlai E Stevenson High School |
125 | Not in DB | |
Property History
| DATE: | EVENT: | PRICE: | SOURCE: |
|---|---|---|---|
| 14 Sep, 2010 | Sold | $290,000 | MRED MLS |
| 20 Jul, 2010 | Under contract | $309,000 | MRED MLS |
| — | Last price change | $319,000 | MRED MLS |
| 26 Feb, 2010 | Listed for sale | $319,000 | MRED MLS |
| 4 Jun, 2014 | Sold | $287,000 | MRED MLS |
| 17 Apr, 2014 | Under contract | $295,000 | MRED MLS |
| 1 Apr, 2014 | Listed for sale | $295,000 | MRED MLS |
Room Specifics
Total Bedrooms: 3
Bedrooms Above Ground: 3
Bedrooms Below Ground: 0
Dimensions: —
Floor Type: Carpet
Dimensions: —
Floor Type: Carpet
Full Bathrooms: 3
Bathroom Amenities: Separate Shower,Double Sink
Bathroom in Basement: 0
Rooms: Eating Area,Foyer,Utility Room-1st Floor
Basement Description: Crawl
Other Specifics
| 2 | |
| Concrete Perimeter | |
| Asphalt | |
| Deck | |
| Landscaped | |
| 66X144 | |
| Dormer,Unfinished | |
| Full | |
| Vaulted/Cathedral Ceilings, Skylight(s), Hardwood Floors, First Floor Laundry | |
| Range, Microwave, Dishwasher, Refrigerator, Disposal | |
| Not in DB | |
| Sidewalks, Street Lights, Street Paved | |
| — | |
| — | |
| Attached Fireplace Doors/Screen, Gas Starter |
Tax History
| Year | Property Taxes |
|---|---|
| 2010 | $8,467 |
| 2014 | $8,554 |
Contact Agent
Nearby Similar Homes
Nearby Sold Comparables
Contact Agent
Listing Provided By
RE/MAX Showcase


