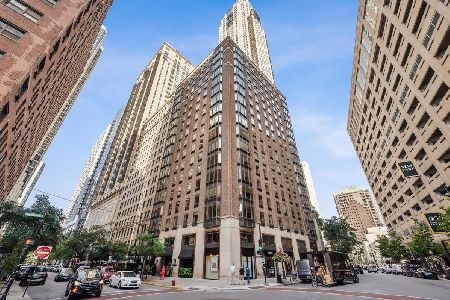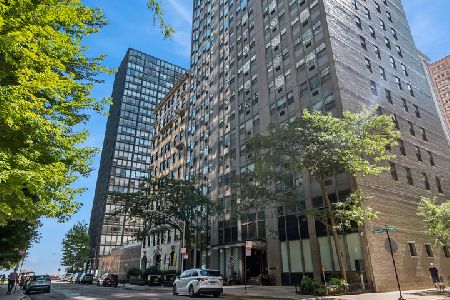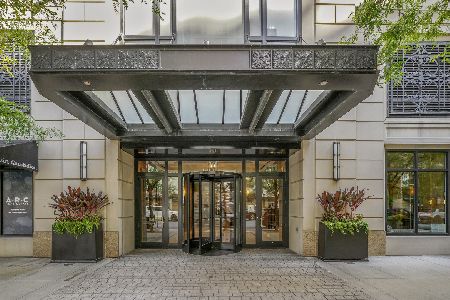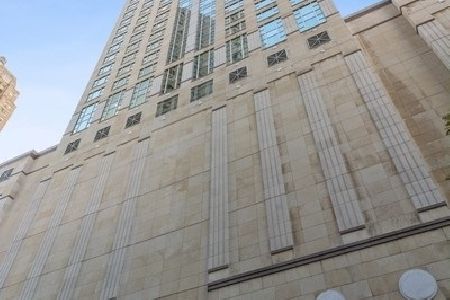77 Walton Street, Near North Side, Chicago, Illinois 60611
$4,150,000
|
Sold
|
|
| Status: | Closed |
| Sqft: | 4,800 |
| Cost/Sqft: | $906 |
| Beds: | 3 |
| Baths: | 4 |
| Year Built: | 2007 |
| Property Taxes: | $78,375 |
| Days On Market: | 1530 |
| Lot Size: | 0,00 |
Description
Pictures tell it all! From the moment you step into the Grand foyer you will fall in love. Welcome to this exquisitely-timeless premiere condo at the "Residences at 900." Experience a perfectly-designed floor plan that offers almost 4,800 SF. Hardwood flooring throughout, an open and spacious living/formal dining area that boasts custom built-ins and millwork, floor-to-ceiling windows with jaw-dropping views from every window. Expect to be impressed with the chef-inspired "new" Arclinea kitchen appointed with every conceivable feature including a vintage stainless steel island top. New appliances include: Wolf, Sub-Zero & Meile. This phenomenal kitchen opens to the family room and casual dining area - this will be your favorite gathering place to enjoy sprawling views of Michigan Avenue. The primary suite provides utmost privacy including a separate sitting-room/office that includes a fireplace and a wall of handsome built-ins. A stately wood-paneled library also expands to the living area. A spa-inspired luxurious bath. This wing will become your sanctuary. Two additional en-suite bedrooms. All bathrooms have new Arclinea Gamma design cabinetry with custom tile and Hydrology lighted mirrors. Crestron home automation audio-visual system recently installed. Automated Lutron shades and lighting controls let you create a multitude of environments. Nothing was spared. True perfection! 77 E. Walton offers 24-hour door staff and valet parking, on-site engineer, concierge service, private roof garden/deck exclusively for the Residences at 900 plus usage of all Four Season amenities including room service. Immediate access to Bloomingdales and all Restaurants & Shops at 900.
Property Specifics
| Condos/Townhomes | |
| 67 | |
| — | |
| 2007 | |
| — | |
| — | |
| No | |
| — |
| Cook | |
| — | |
| 5492 / Monthly | |
| — | |
| — | |
| — | |
| 11273155 | |
| 17032110411033 |
Nearby Schools
| NAME: | DISTRICT: | DISTANCE: | |
|---|---|---|---|
|
Grade School
Ogden Elementary |
299 | — | |
|
Middle School
Ogden Elementary |
299 | Not in DB | |
|
High School
Wells Community Academy Senior H |
299 | Not in DB | |
Property History
| DATE: | EVENT: | PRICE: | SOURCE: |
|---|---|---|---|
| 14 Apr, 2022 | Sold | $4,150,000 | MRED MLS |
| 15 Feb, 2022 | Under contract | $4,350,000 | MRED MLS |
| 18 Nov, 2021 | Listed for sale | $4,350,000 | MRED MLS |

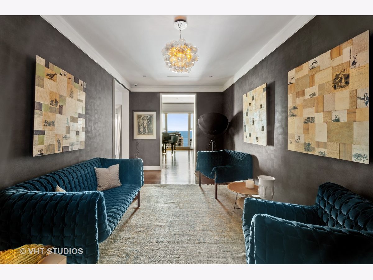
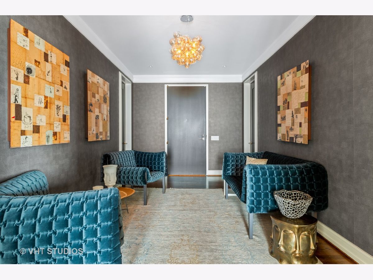
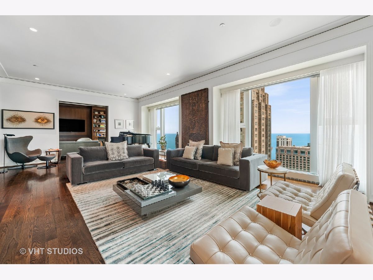
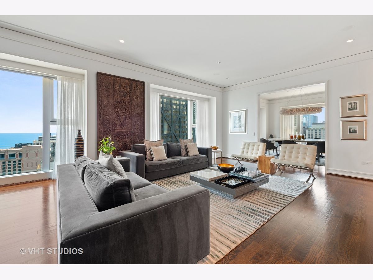
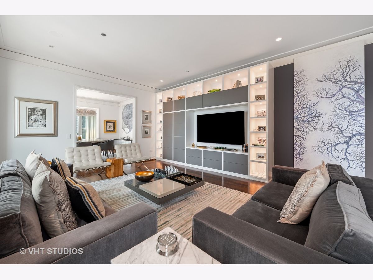
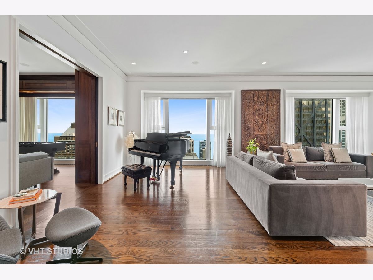

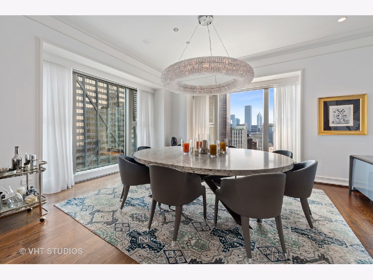
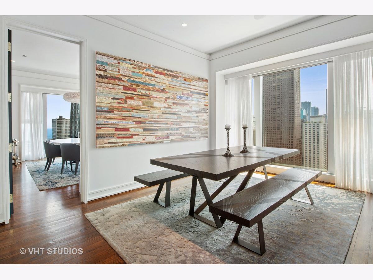
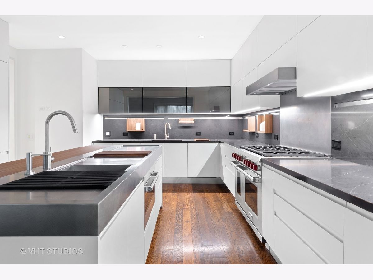
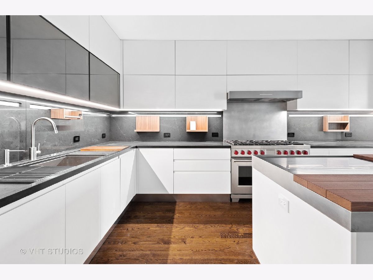
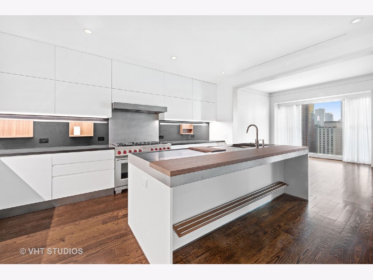
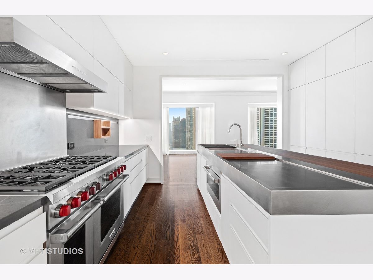
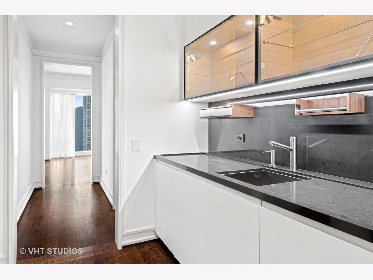
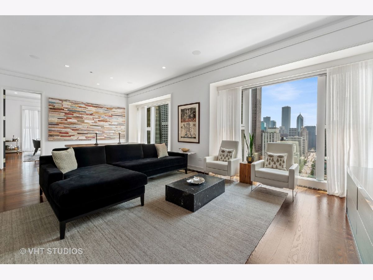
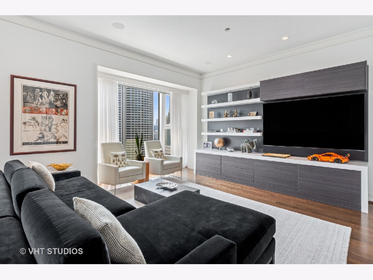

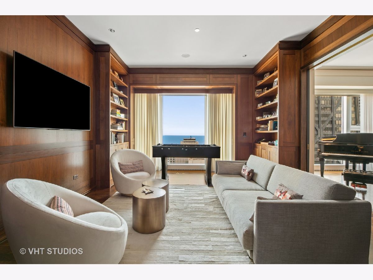
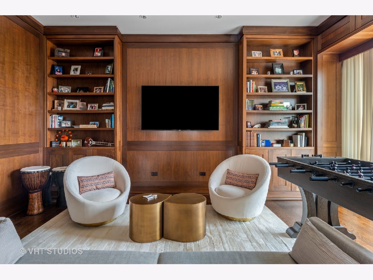
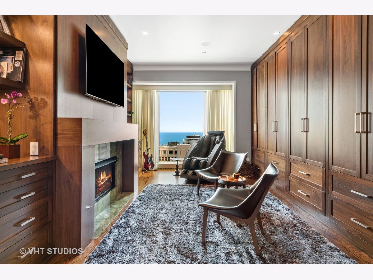
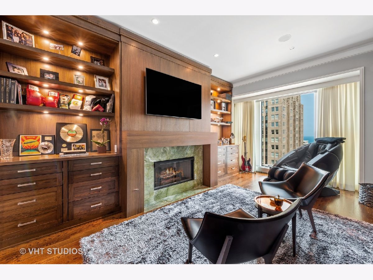
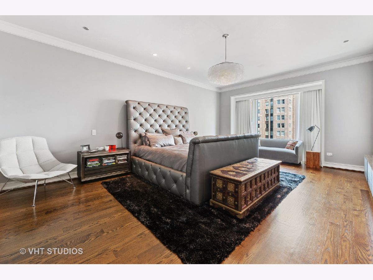
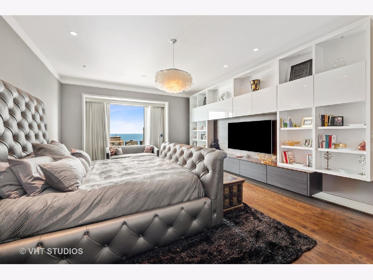

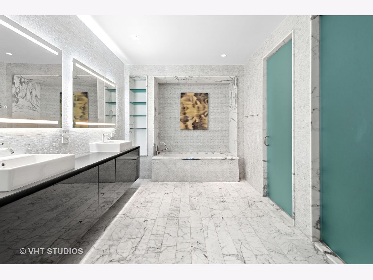
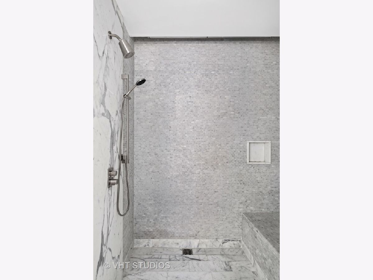
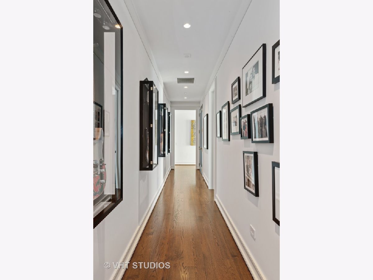
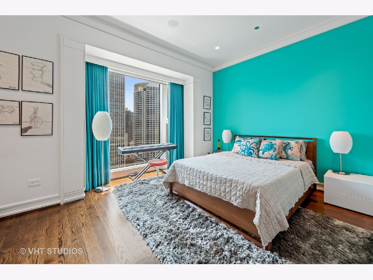
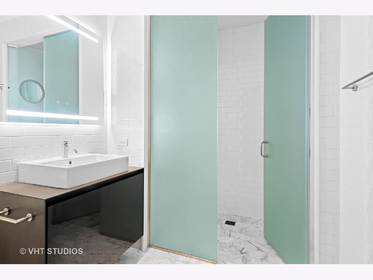
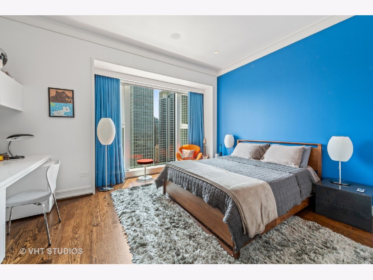
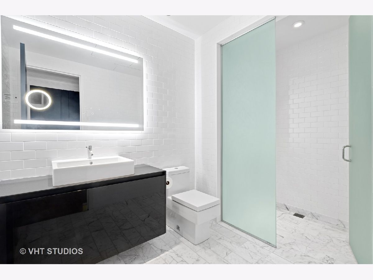
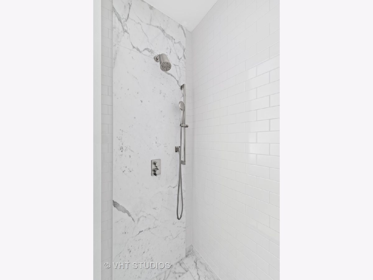
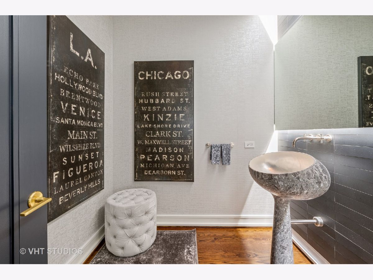
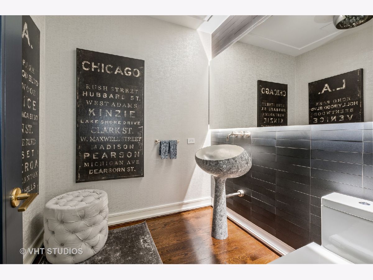
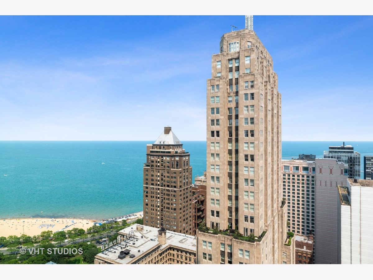
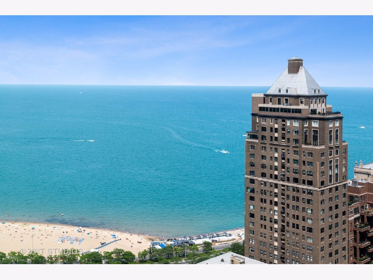
Room Specifics
Total Bedrooms: 3
Bedrooms Above Ground: 3
Bedrooms Below Ground: 0
Dimensions: —
Floor Type: —
Dimensions: —
Floor Type: —
Full Bathrooms: 4
Bathroom Amenities: Whirlpool,Separate Shower,Steam Shower,Double Sink,Full Body Spray Shower
Bathroom in Basement: 0
Rooms: —
Basement Description: None
Other Specifics
| 3 | |
| — | |
| — | |
| — | |
| — | |
| COMMON | |
| — | |
| — | |
| — | |
| — | |
| Not in DB | |
| — | |
| — | |
| — | |
| — |
Tax History
| Year | Property Taxes |
|---|---|
| 2022 | $78,375 |
Contact Agent
Nearby Similar Homes
Nearby Sold Comparables
Contact Agent
Listing Provided By
@properties | Christie's International Real Estate




