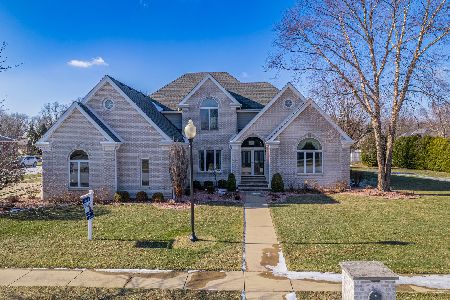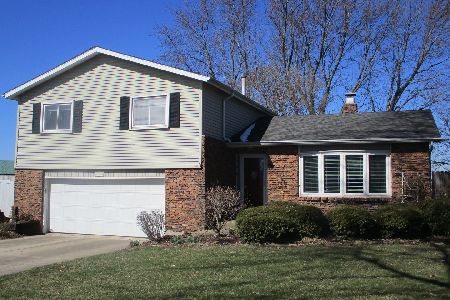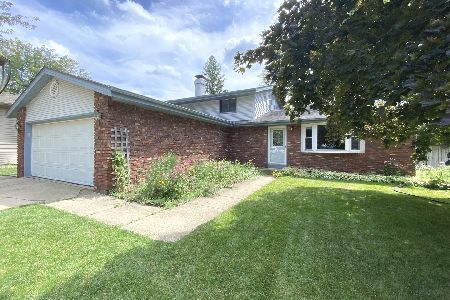770 Brandywine Court, Bourbonnais, Illinois 60914
$240,000
|
Sold
|
|
| Status: | Closed |
| Sqft: | 1,944 |
| Cost/Sqft: | $118 |
| Beds: | 3 |
| Baths: | 3 |
| Year Built: | 1977 |
| Property Taxes: | $4,671 |
| Days On Market: | 1750 |
| Lot Size: | 0,12 |
Description
This property will capture your attention from the first moment you view the home. Many updates including the Pella bay window in living room and Nusash thermal windows, furnace '11, water heater'15, kitchen sink, granite, travertine backsplash and maple flooring '17, trim and 6 panel solid oak doors '17, baths '20, carpeting in living room and bedrooms '18, all new lighting '18, most of deck and paver patio and cedar wall on deck '20. Fabulous outdoor space with a raised deck from the paver patio. The entry welcomes you to the living room that flows to the dining room and then open to the kitchen. The master bedroom has a private bath. The lower level family room has a wood burning fireplace with gas starter and a 10 x 9 office off family room. Garage measures 23'2 x 23'6 with two separate closets with shelving. Door height is 82" with a 16" width. Call today for your private tour to see this super clean home.
Property Specifics
| Single Family | |
| — | |
| Tri-Level | |
| 1977 | |
| None | |
| — | |
| No | |
| 0.12 |
| Kankakee | |
| — | |
| — / Not Applicable | |
| None | |
| Public | |
| Public Sewer | |
| 11049641 | |
| 17091830400600 |
Nearby Schools
| NAME: | DISTRICT: | DISTANCE: | |
|---|---|---|---|
|
Middle School
Bourbonnais Upper Grade Center |
53 | Not in DB | |
|
High School
Bradley Boubonnais High School |
307 | Not in DB | |
Property History
| DATE: | EVENT: | PRICE: | SOURCE: |
|---|---|---|---|
| 28 May, 2021 | Sold | $240,000 | MRED MLS |
| 11 Apr, 2021 | Under contract | $229,000 | MRED MLS |
| 10 Apr, 2021 | Listed for sale | $229,000 | MRED MLS |
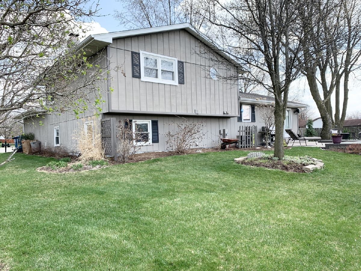
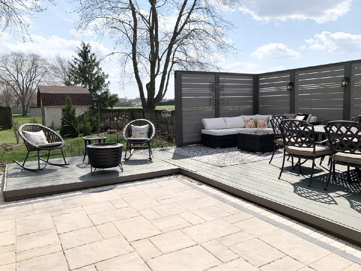
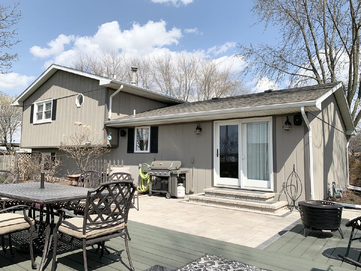
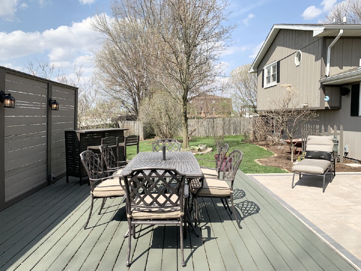
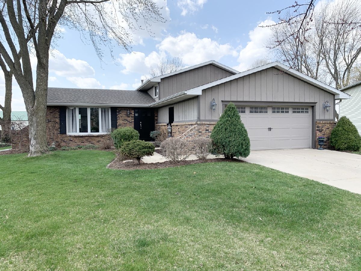
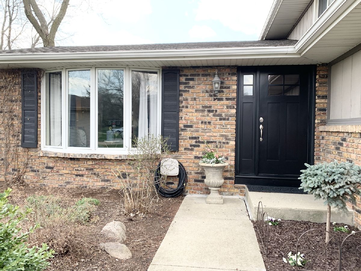
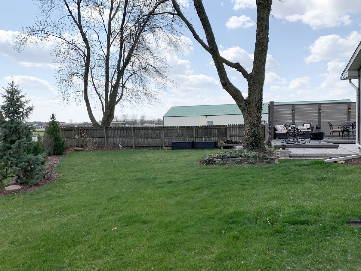
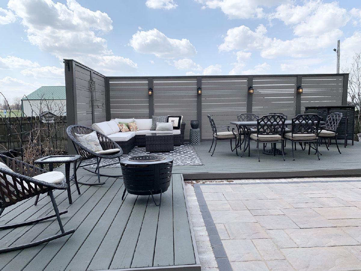
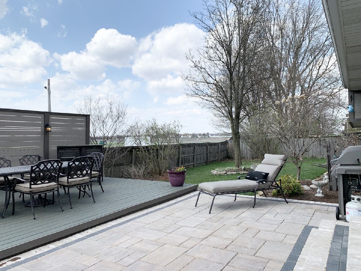
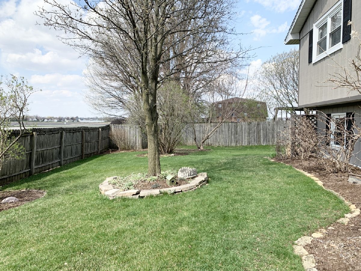
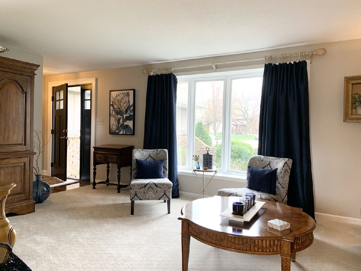
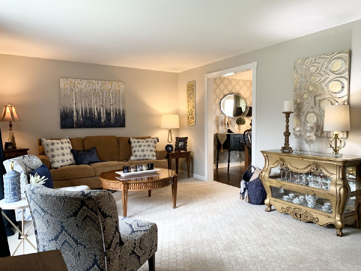
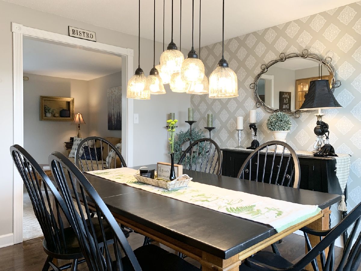
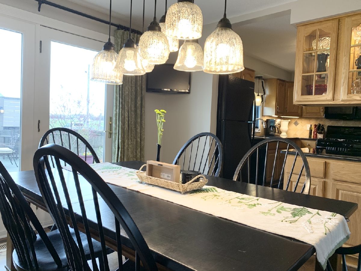
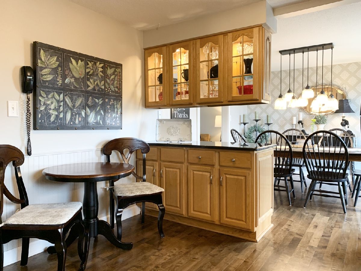
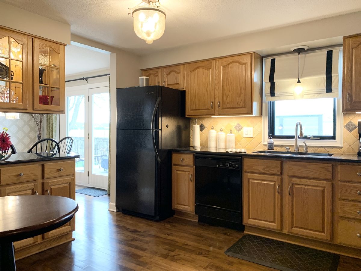
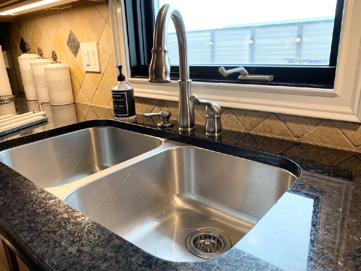
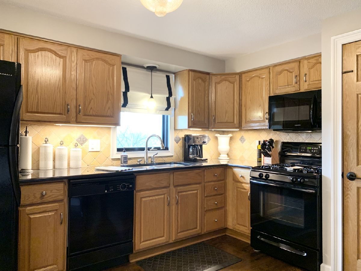
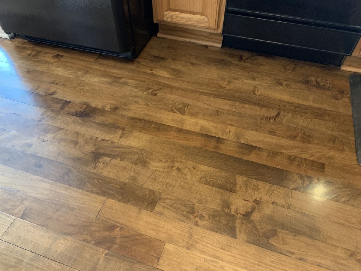
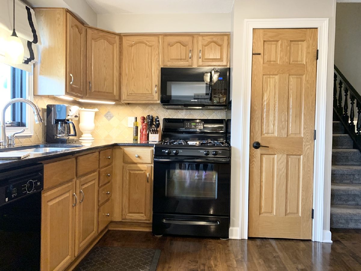
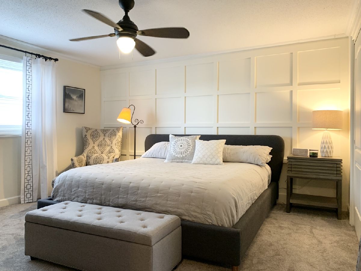
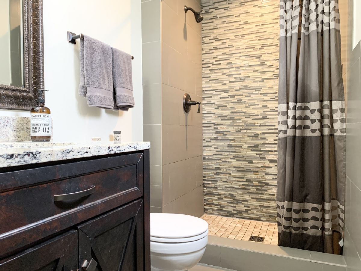
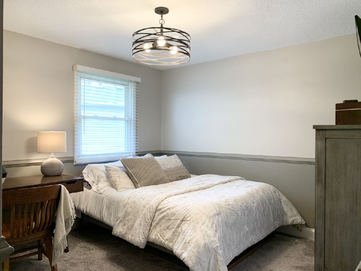
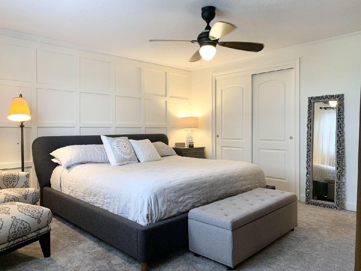
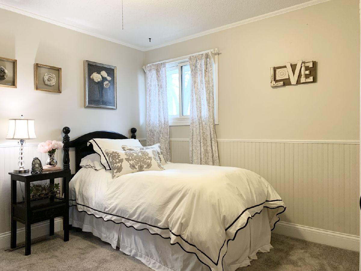
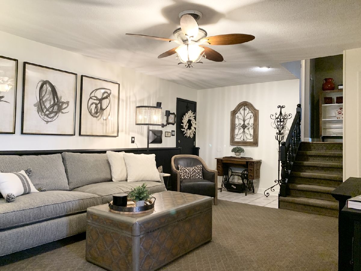
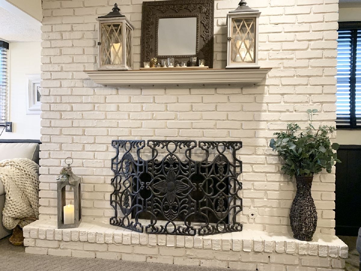
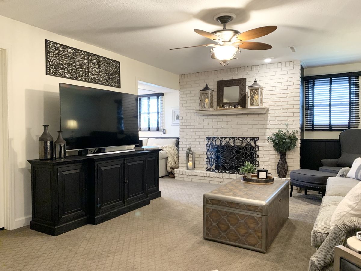
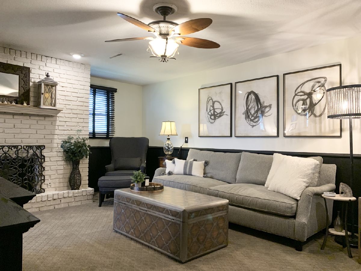
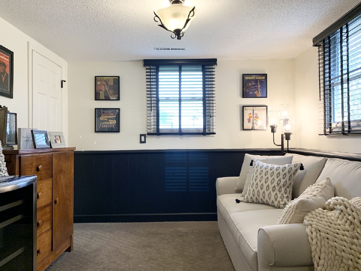
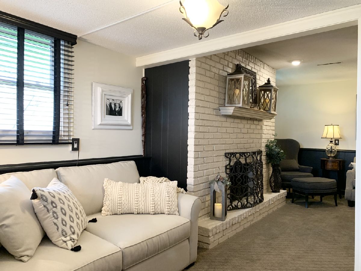
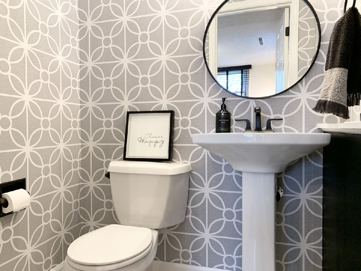
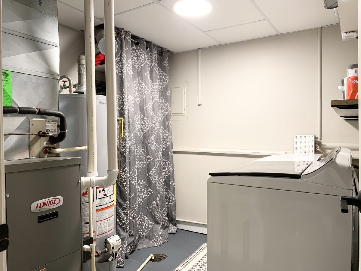
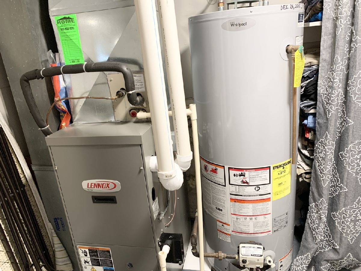
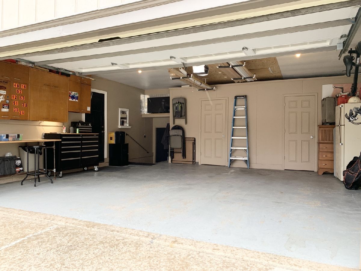
Room Specifics
Total Bedrooms: 3
Bedrooms Above Ground: 3
Bedrooms Below Ground: 0
Dimensions: —
Floor Type: Carpet
Dimensions: —
Floor Type: Carpet
Full Bathrooms: 3
Bathroom Amenities: —
Bathroom in Basement: 0
Rooms: Office
Basement Description: Crawl
Other Specifics
| 2.5 | |
| Block | |
| Concrete | |
| Deck, Brick Paver Patio, Storms/Screens | |
| Cul-De-Sac,Mature Trees,Backs to Open Grnd,Level,Outdoor Lighting,Pie Shaped Lot,Partial Fencing,Sidewalks,Streetlights | |
| 40X134X155X118 | |
| — | |
| Full | |
| Hardwood Floors | |
| Range, Microwave, Dishwasher, Refrigerator, Washer, Dryer, Disposal | |
| Not in DB | |
| Park, Curbs, Sidewalks, Street Lights, Street Paved | |
| — | |
| — | |
| Wood Burning, Gas Starter |
Tax History
| Year | Property Taxes |
|---|---|
| 2021 | $4,671 |
Contact Agent
Nearby Similar Homes
Nearby Sold Comparables
Contact Agent
Listing Provided By
Speckman Realty Real Living



