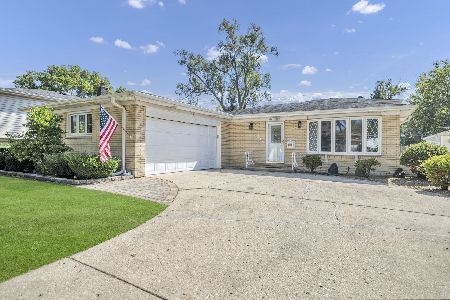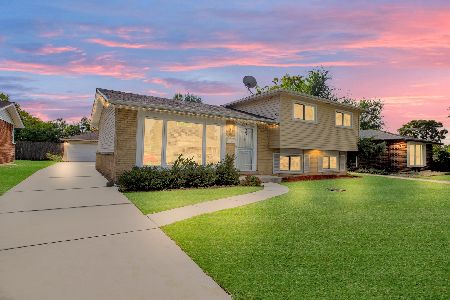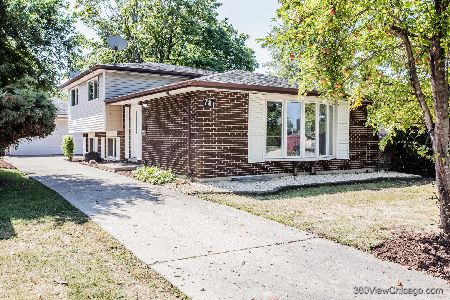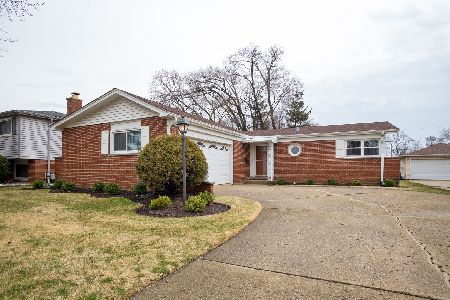770 Cordial Drive, Des Plaines, Illinois 60018
$271,250
|
Sold
|
|
| Status: | Closed |
| Sqft: | 1,450 |
| Cost/Sqft: | $183 |
| Beds: | 3 |
| Baths: | 3 |
| Year Built: | 1966 |
| Property Taxes: | $5,436 |
| Days On Market: | 3992 |
| Lot Size: | 0,00 |
Description
Charming 3br/3bth brick ranch perfectly maintained by current owners. Main floor has 1,450 sq ft of living space with great layout & spacious rooms. Enormous kitchen. Master suite. Full fin basement with family room, 2 extra rooms & full bath. F/A & C/A. New roof. Huge backyard with deck & shed. 2 car attached garage. Extra-wide side drive with additional parking. Nice curb appeal. Convenient location. Shows great.
Property Specifics
| Single Family | |
| — | |
| — | |
| 1966 | |
| Full | |
| — | |
| No | |
| — |
| Cook | |
| — | |
| 0 / Not Applicable | |
| None | |
| Lake Michigan | |
| Public Sewer | |
| 08836828 | |
| 08243140350000 |
Nearby Schools
| NAME: | DISTRICT: | DISTANCE: | |
|---|---|---|---|
|
Grade School
Devonshire School |
59 | — | |
|
Middle School
Friendship Junior High School |
59 | Not in DB | |
|
High School
Elk Grove High School |
214 | Not in DB | |
Property History
| DATE: | EVENT: | PRICE: | SOURCE: |
|---|---|---|---|
| 31 Mar, 2015 | Sold | $271,250 | MRED MLS |
| 16 Feb, 2015 | Under contract | $264,900 | MRED MLS |
| 11 Feb, 2015 | Listed for sale | $264,900 | MRED MLS |
| 13 Jan, 2026 | Under contract | $0 | MRED MLS |
| 7 Jan, 2026 | Listed for sale | $0 | MRED MLS |
Room Specifics
Total Bedrooms: 4
Bedrooms Above Ground: 3
Bedrooms Below Ground: 1
Dimensions: —
Floor Type: Hardwood
Dimensions: —
Floor Type: Hardwood
Dimensions: —
Floor Type: Ceramic Tile
Full Bathrooms: 3
Bathroom Amenities: —
Bathroom in Basement: 1
Rooms: Breakfast Room,Foyer,Office,Other Room
Basement Description: Finished
Other Specifics
| 2 | |
| — | |
| Side Drive | |
| — | |
| Fenced Yard | |
| 60 X 130 | |
| — | |
| Full | |
| Hardwood Floors, First Floor Bedroom, First Floor Full Bath | |
| Range, Microwave, Dishwasher, Refrigerator, Washer, Dryer, Disposal | |
| Not in DB | |
| — | |
| — | |
| — | |
| Wood Burning |
Tax History
| Year | Property Taxes |
|---|---|
| 2015 | $5,436 |
Contact Agent
Nearby Sold Comparables
Contact Agent
Listing Provided By
RE/MAX City







