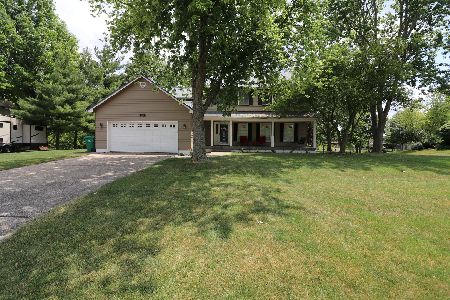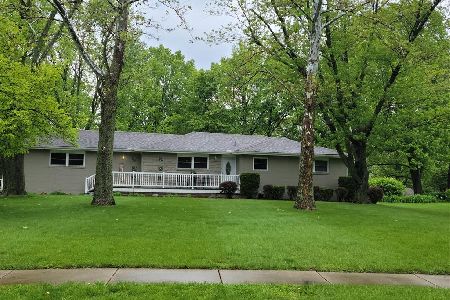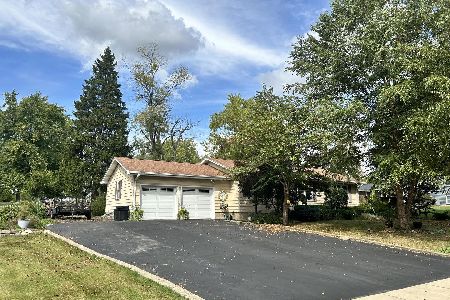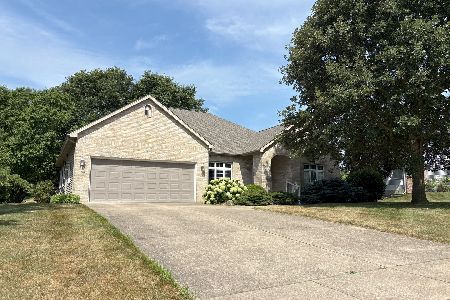770 Fairway Drive, Forsyth, Illinois 62535
$445,000
|
Sold
|
|
| Status: | Closed |
| Sqft: | 4,979 |
| Cost/Sqft: | $88 |
| Beds: | 4 |
| Baths: | 4 |
| Year Built: | 1998 |
| Property Taxes: | $9,173 |
| Days On Market: | 1710 |
| Lot Size: | 0,00 |
Description
If you want to live in the lap of Forsyth luxury look no further than this STUNNING home!! Spacious, bright, and filled with natural light from the vaulted entry way and giant family room overlooking the #4 tee box of Hickory Point Golf Course to the tray ceilings in the master suite, the details throughout this home are tastefully on point. Walk in closets in nearly every bedroom (including an incredible custom his/hers master!), entertainment area with wet bar and beautiful built ins, and a main floor office also add to its appeal. There is even a bonus room with acoustic paneling for the musician in the family - its separate second entrance offers the possibility of utilizing the lower level bedroom as an in-law suite. Outdoors play almost year round in the heated saltwater pool, grill and entertain on the enormous deck, or hang out by the fire pit. This family friendly neighborhood is on the biking/walking trails and close to shopping - come take a look before this one is gone!!
Property Specifics
| Single Family | |
| — | |
| — | |
| 1998 | |
| Full | |
| — | |
| No | |
| — |
| Mason | |
| — | |
| — / Not Applicable | |
| None | |
| Public | |
| Public Sewer | |
| 11019944 | |
| 07072218100700 |
Property History
| DATE: | EVENT: | PRICE: | SOURCE: |
|---|---|---|---|
| 4 Jun, 2021 | Sold | $445,000 | MRED MLS |
| 25 Mar, 2021 | Under contract | $438,000 | MRED MLS |
| 12 Mar, 2021 | Listed for sale | $438,000 | MRED MLS |
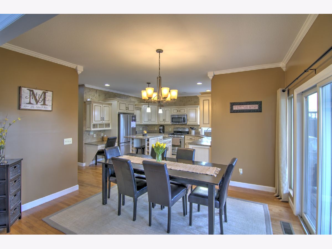
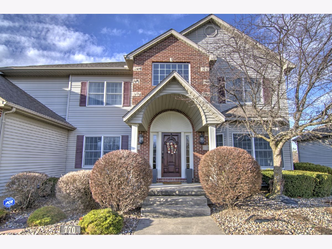
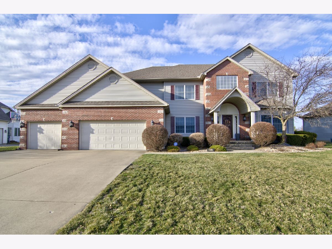
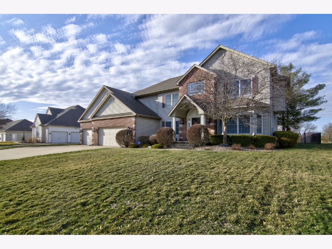
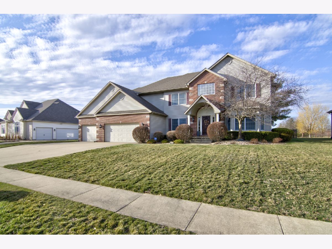
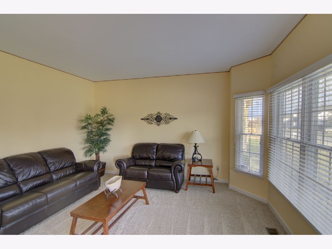
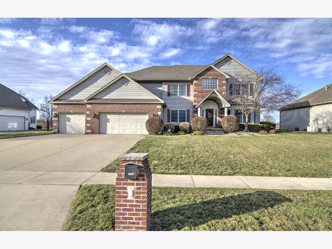
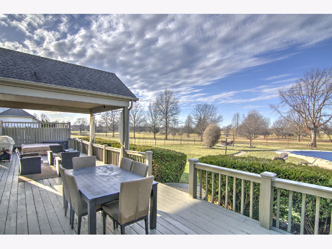
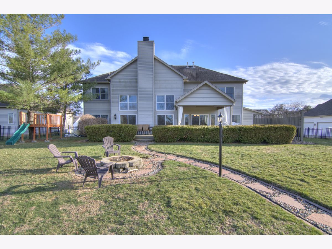
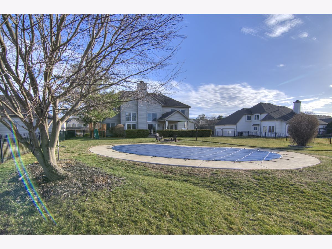
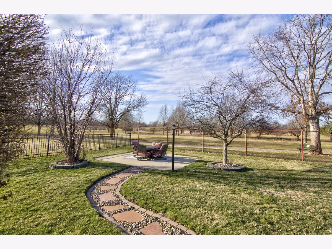
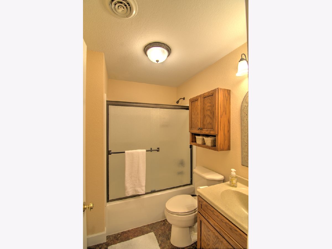
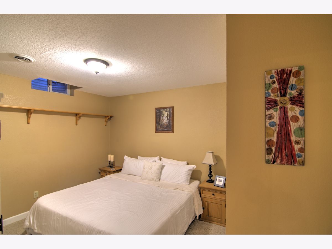
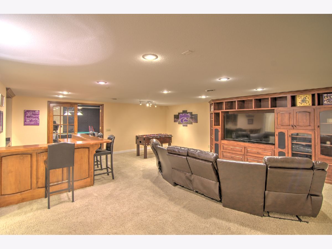
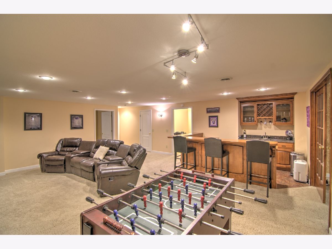
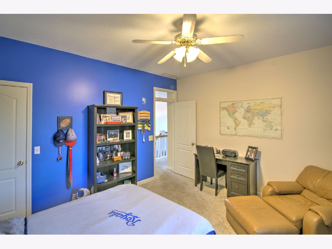
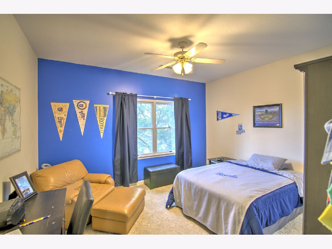
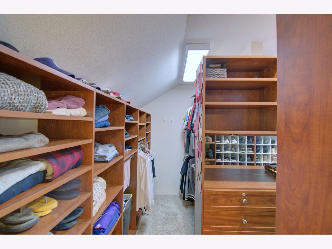
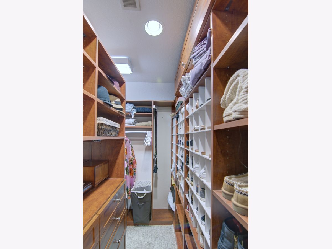
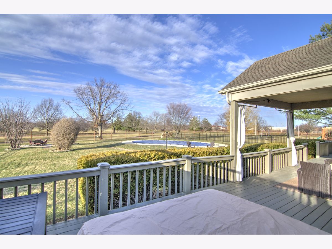
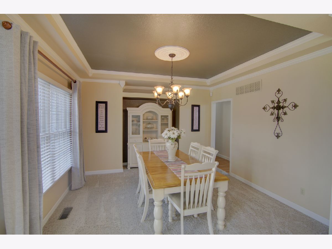
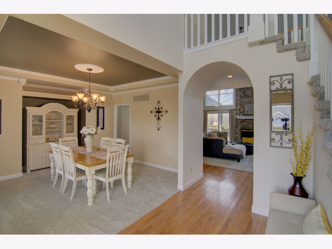
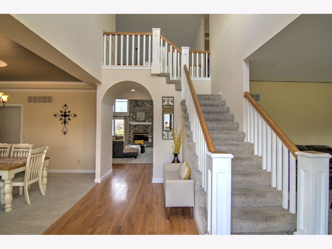
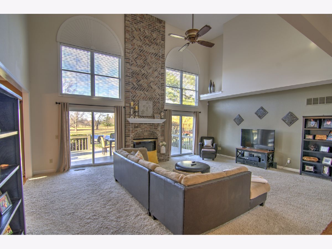
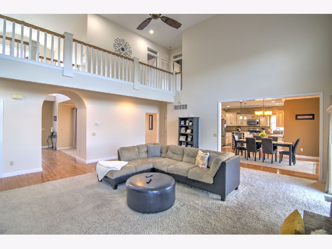
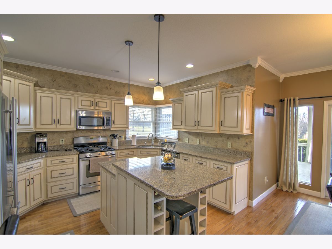
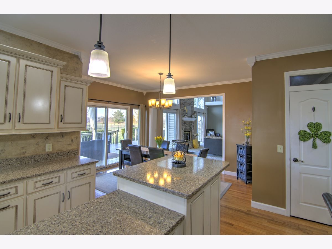
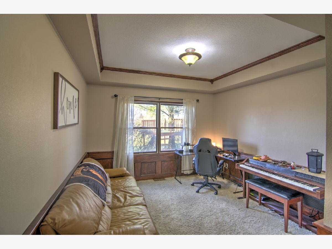
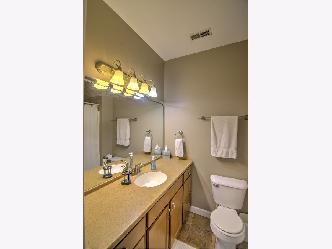
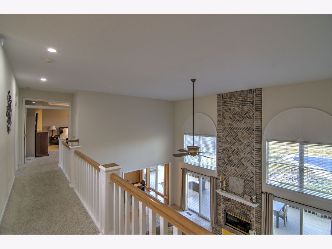
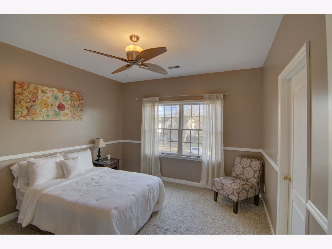
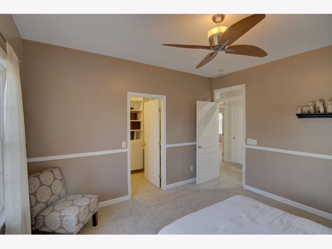
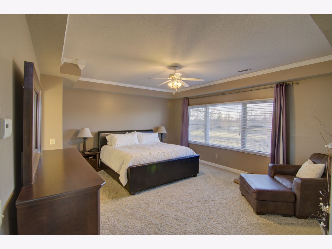
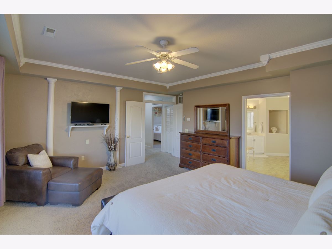
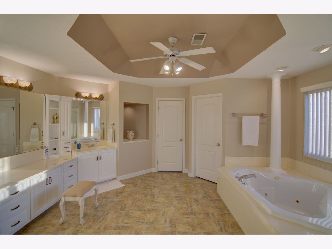
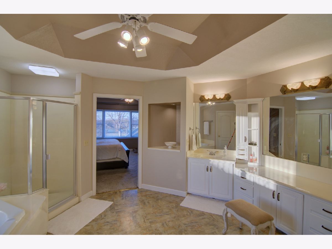
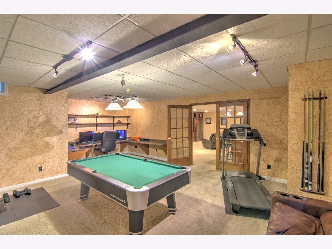
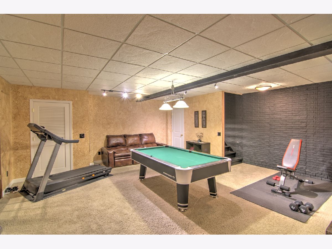
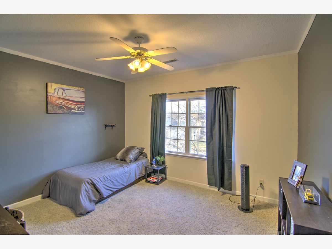
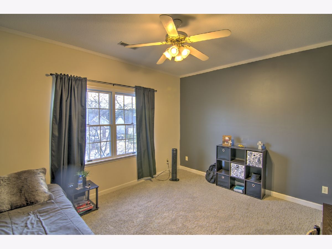
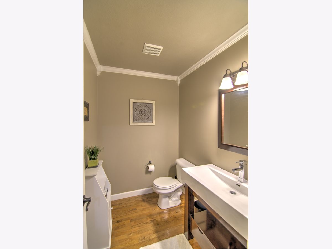
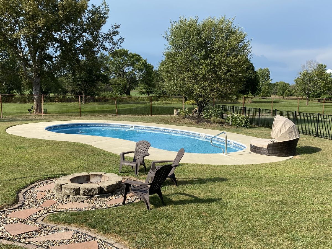
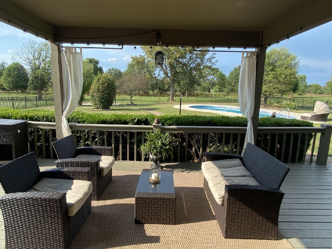
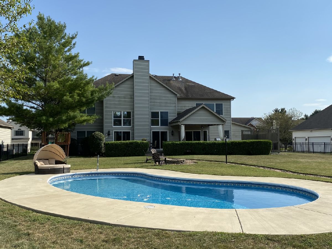
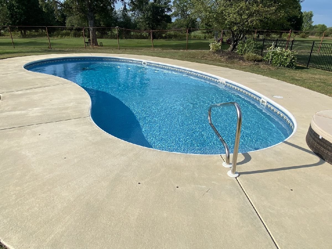
Room Specifics
Total Bedrooms: 5
Bedrooms Above Ground: 4
Bedrooms Below Ground: 1
Dimensions: —
Floor Type: Carpet
Dimensions: —
Floor Type: Carpet
Dimensions: —
Floor Type: Carpet
Dimensions: —
Floor Type: —
Full Bathrooms: 4
Bathroom Amenities: Separate Shower,Double Sink,Garden Tub
Bathroom in Basement: 1
Rooms: Bedroom 5,Office,Bonus Room,Family Room,Storage
Basement Description: Finished
Other Specifics
| 3.5 | |
| — | |
| — | |
| — | |
| — | |
| 100X195 | |
| — | |
| Full | |
| Vaulted/Cathedral Ceilings, Bar-Wet, Hardwood Floors, First Floor Bedroom, In-Law Arrangement, First Floor Laundry, Built-in Features, Walk-In Closet(s), Bookcases, Ceiling - 10 Foot, Ceiling - 9 Foot, Open Floorplan, Some Carpeting, Some Wood Floors, Granite Counters, | |
| Range, Microwave, Dishwasher, Refrigerator, Washer, Dryer, Disposal | |
| Not in DB | |
| — | |
| — | |
| — | |
| Gas Log |
Tax History
| Year | Property Taxes |
|---|---|
| 2021 | $9,173 |
Contact Agent
Nearby Similar Homes
Nearby Sold Comparables
Contact Agent
Listing Provided By
EXP REALTY LLC


