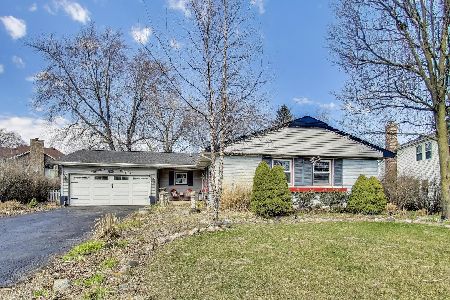770 Wyngate Lane, Buffalo Grove, Illinois 60089
$337,500
|
Sold
|
|
| Status: | Closed |
| Sqft: | 2,056 |
| Cost/Sqft: | $170 |
| Beds: | 3 |
| Baths: | 2 |
| Year Built: | 1970 |
| Property Taxes: | $10,039 |
| Days On Market: | 2509 |
| Lot Size: | 0,28 |
Description
Rarely available Expanded Buckingham in Strathmore! Beautifully updated in 2018. Kitchen boasts granite counter tops, stainless steel appliances, ceramic tile flooring and granite compostite sink (all new in 2018), New wood laminate flooring and new carpet throughout the home (2018). 3 large bedrooms including master suite with private bath w/ granite counter top and new light fixture and mirror. Hall bathroom updated in 2018 as well. 2 fireplaces....one in Living Room and one in expanded Family Room. New roof (2017), Furnace (2016). This home is in absolute move in condition. Close to schools, parks, shopping and restaurants. Great interior location on desirable corner lot. Top rated District 96 and Stevenson High School!
Property Specifics
| Single Family | |
| — | |
| Ranch | |
| 1970 | |
| None | |
| BUCKINGHAM-EXPANDED | |
| No | |
| 0.28 |
| Lake | |
| Strathmore | |
| 0 / Not Applicable | |
| None | |
| Public | |
| Public Sewer | |
| 10341638 | |
| 15322040010000 |
Nearby Schools
| NAME: | DISTRICT: | DISTANCE: | |
|---|---|---|---|
|
Grade School
Ivy Hall Elementary School |
96 | — | |
|
Middle School
Twin Groves Middle School |
96 | Not in DB | |
|
High School
Adlai E Stevenson High School |
125 | Not in DB | |
Property History
| DATE: | EVENT: | PRICE: | SOURCE: |
|---|---|---|---|
| 12 Jul, 2019 | Sold | $337,500 | MRED MLS |
| 3 Jun, 2019 | Under contract | $349,000 | MRED MLS |
| — | Last price change | $359,500 | MRED MLS |
| 18 Apr, 2019 | Listed for sale | $364,900 | MRED MLS |
Room Specifics
Total Bedrooms: 3
Bedrooms Above Ground: 3
Bedrooms Below Ground: 0
Dimensions: —
Floor Type: Carpet
Dimensions: —
Floor Type: Carpet
Full Bathrooms: 2
Bathroom Amenities: Separate Shower
Bathroom in Basement: 0
Rooms: No additional rooms
Basement Description: None
Other Specifics
| 2 | |
| — | |
| — | |
| Patio, Storms/Screens | |
| Corner Lot,Landscaped | |
| 12302 SQ FT | |
| — | |
| Full | |
| Wood Laminate Floors, First Floor Bedroom, First Floor Laundry, First Floor Full Bath | |
| Range, Microwave, Dishwasher, Refrigerator, Washer, Dryer, Disposal, Stainless Steel Appliance(s) | |
| Not in DB | |
| Sidewalks, Street Lights, Street Paved | |
| — | |
| — | |
| — |
Tax History
| Year | Property Taxes |
|---|---|
| 2019 | $10,039 |
Contact Agent
Nearby Similar Homes
Nearby Sold Comparables
Contact Agent
Listing Provided By
@properties









