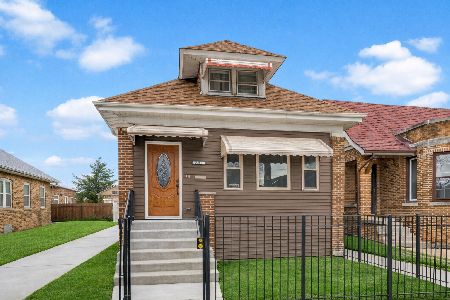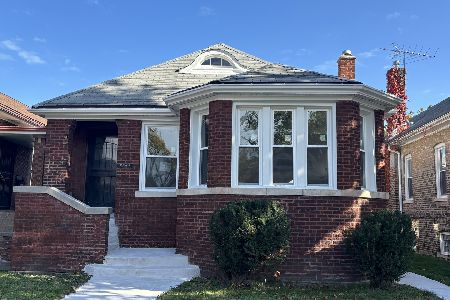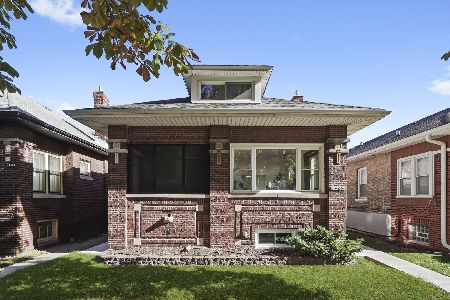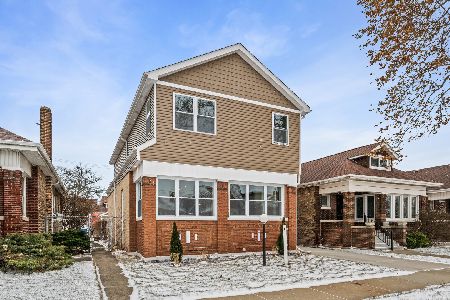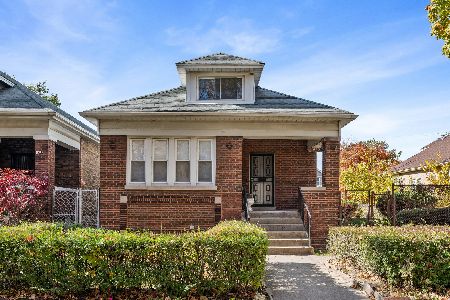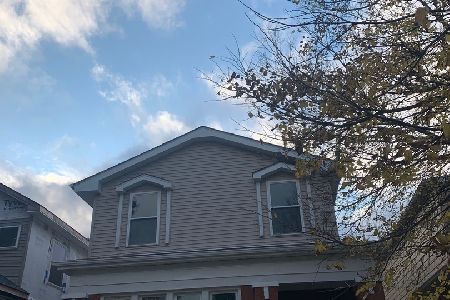7700 Paxton Avenue, South Shore, Chicago, Illinois 60649
$150,000
|
Sold
|
|
| Status: | Closed |
| Sqft: | 2,025 |
| Cost/Sqft: | $81 |
| Beds: | 4 |
| Baths: | 2 |
| Year Built: | 1910 |
| Property Taxes: | $3,554 |
| Days On Market: | 1693 |
| Lot Size: | 0,10 |
Description
Calling all cash, investment and 203K buyers, you can make this gem home. Main level boasts hardwood floors, large living room, separate dining room, sun room, 2 first floor bedrooms with 1st floor full bath, 2 bedrooms on the 2nd level and a basement where you can bring your ideas and create a living space that can have multiple uses. Property has been gutted so that you have a clean slate to start with. Make your appointment today as South Shore is one of the fastest growing neighborhoods on the south side of Chicago. You will soon be less than a mile from the highly anticipated Obama Library and State of the Art golf course designed by Tiger Woods. Make an appointment today to get in at ground floor pricing and sit back to watch your asset appreciate. Please note, this is a Cash or 203K Rehab project only. However, if you have vision, you can make this a wonderful home. Make sure you bring your contractor with you to the appointment to get an accurate pricing estimate of your total costs. PROPERTY IS BEING SOLD AS-IS.
Property Specifics
| Single Family | |
| — | |
| Bungalow | |
| 1910 | |
| Full,Walkout | |
| — | |
| No | |
| 0.1 |
| Cook | |
| — | |
| 0 / Not Applicable | |
| None | |
| Lake Michigan,Public | |
| Public Sewer | |
| 11117283 | |
| 20254190150000 |
Nearby Schools
| NAME: | DISTRICT: | DISTANCE: | |
|---|---|---|---|
|
Grade School
Mann Elementary School |
299 | — | |
|
High School
Chicago Vocational Achievement A |
299 | Not in DB | |
Property History
| DATE: | EVENT: | PRICE: | SOURCE: |
|---|---|---|---|
| 10 Sep, 2021 | Sold | $150,000 | MRED MLS |
| 14 Jun, 2021 | Under contract | $164,900 | MRED MLS |
| 9 Jun, 2021 | Listed for sale | $164,900 | MRED MLS |

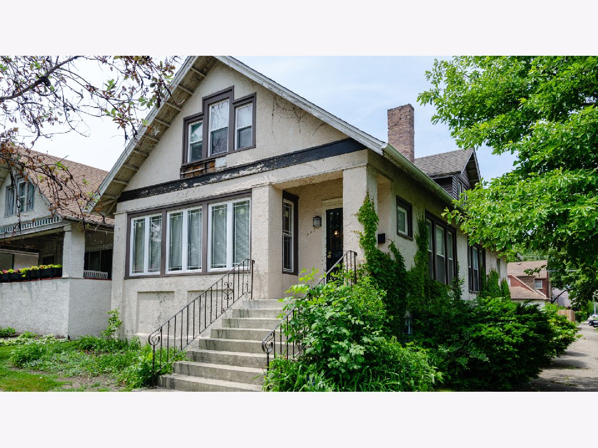
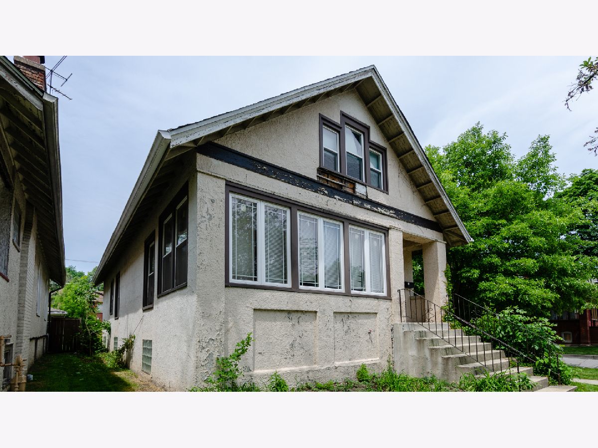
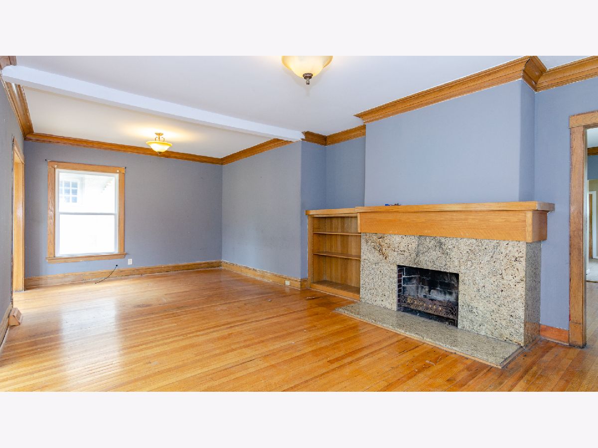
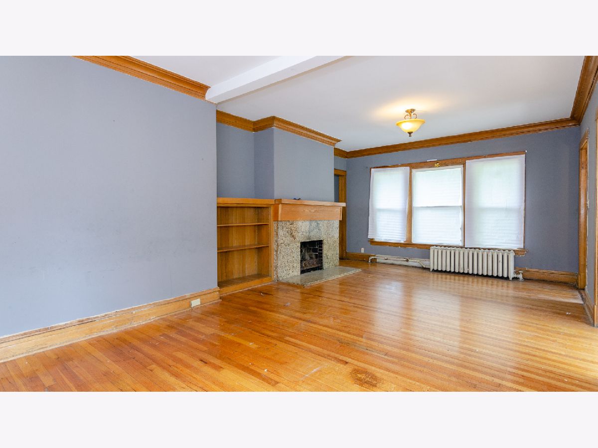
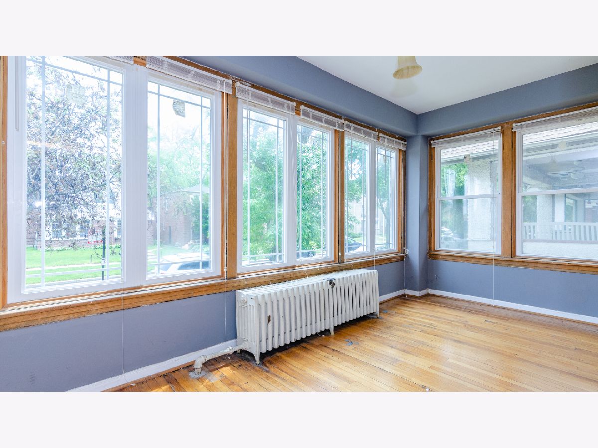

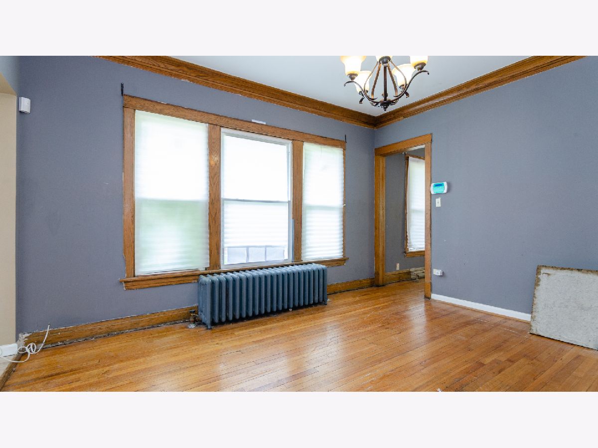

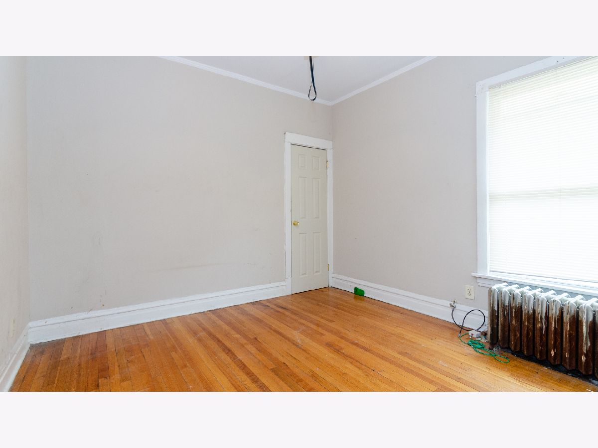
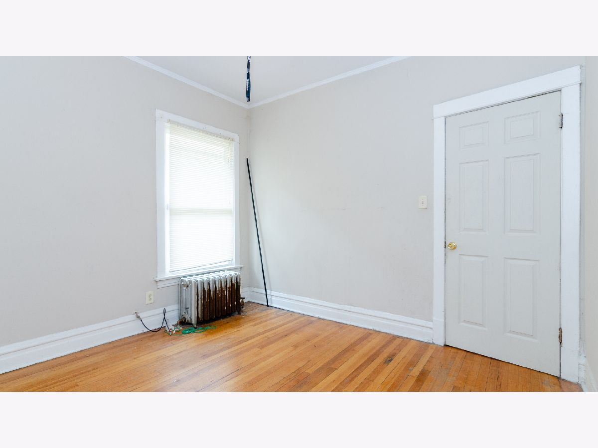
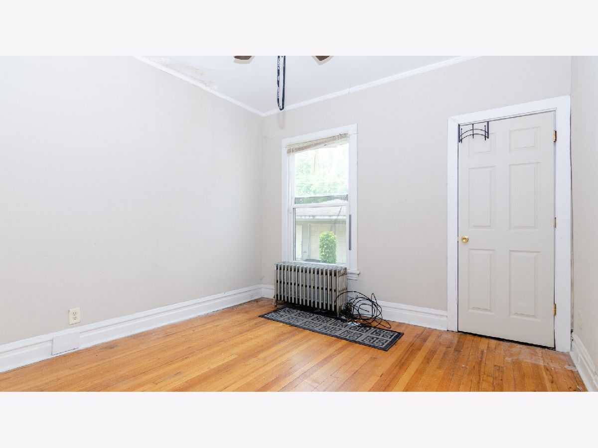
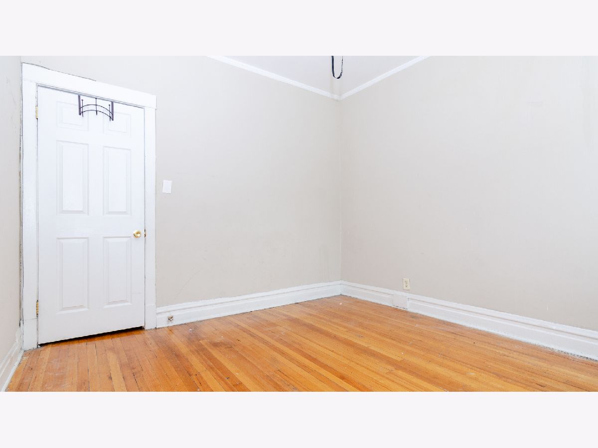

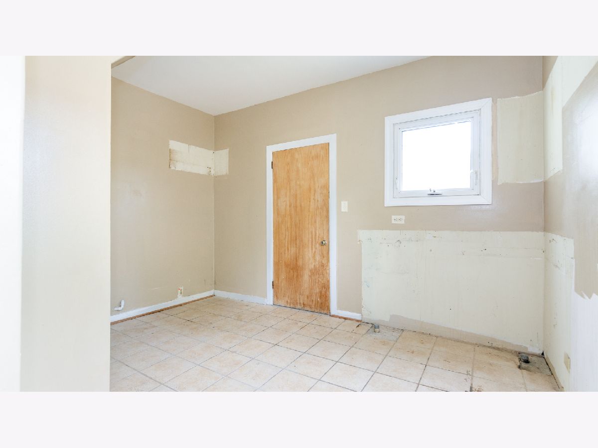

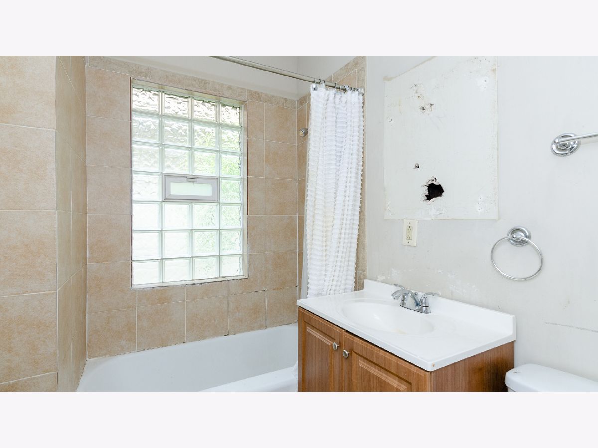



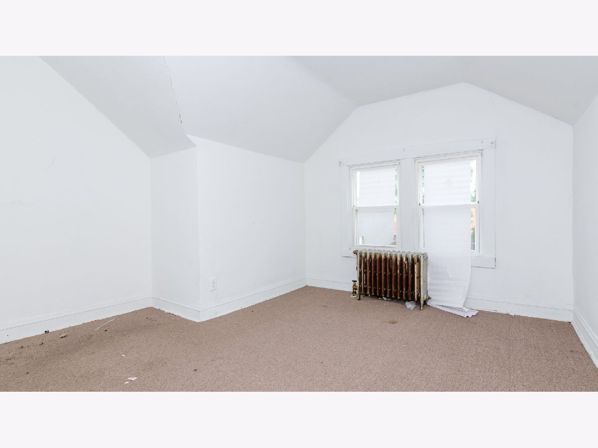

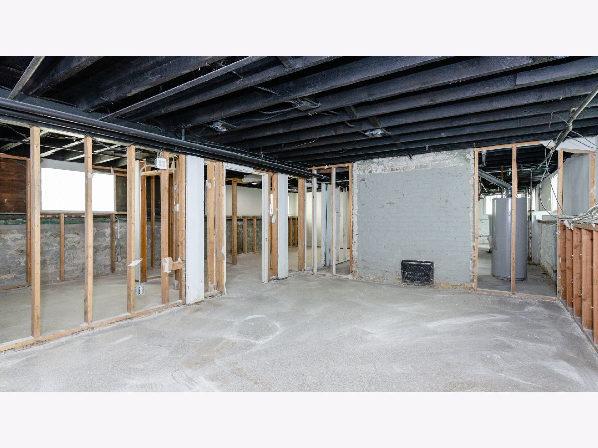




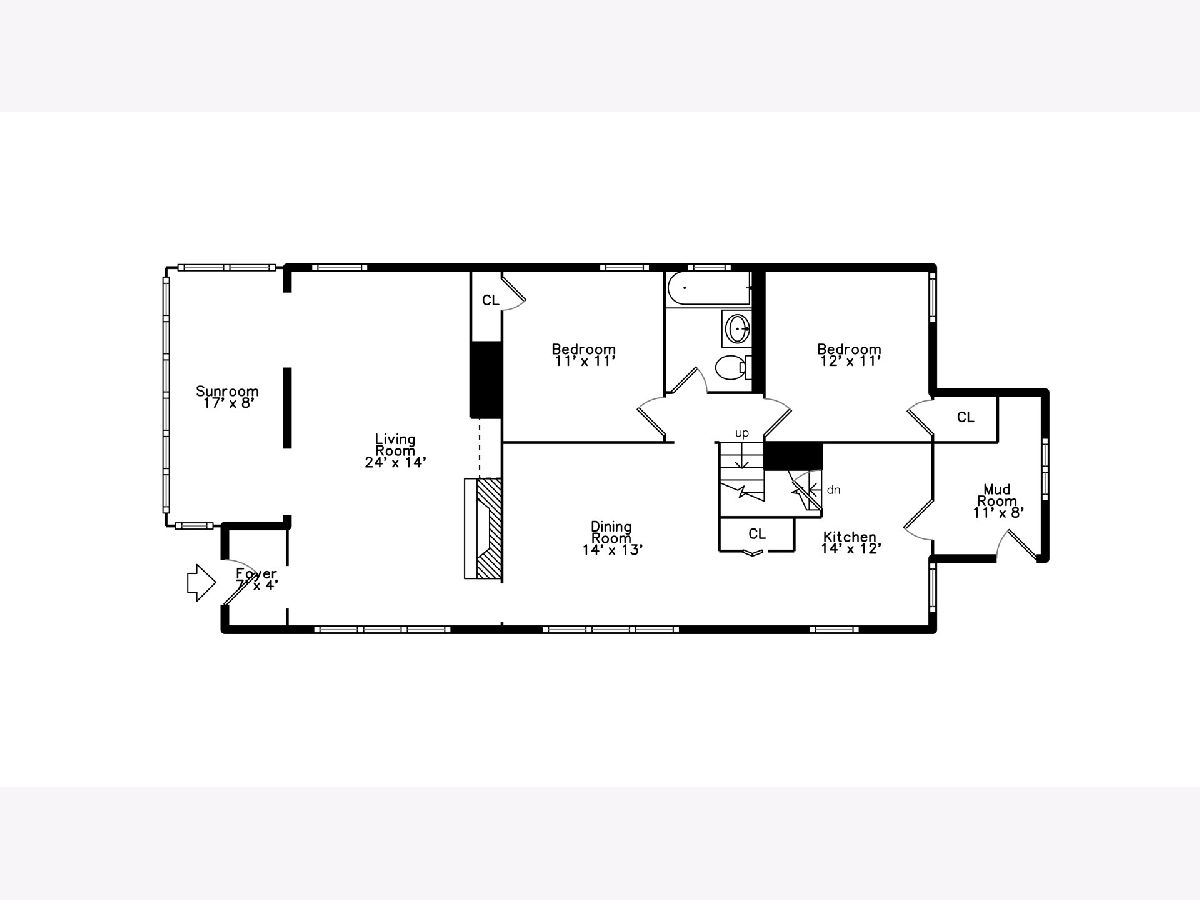


Room Specifics
Total Bedrooms: 4
Bedrooms Above Ground: 4
Bedrooms Below Ground: 0
Dimensions: —
Floor Type: Hardwood
Dimensions: —
Floor Type: Carpet
Dimensions: —
Floor Type: Carpet
Full Bathrooms: 2
Bathroom Amenities: —
Bathroom in Basement: 1
Rooms: Sun Room,Enclosed Porch
Basement Description: Unfinished,Exterior Access
Other Specifics
| 1 | |
| Brick/Mortar | |
| Other | |
| — | |
| — | |
| 4250 | |
| Dormer,Finished,Interior Stair | |
| None | |
| Hardwood Floors, First Floor Bedroom, First Floor Full Bath | |
| Range | |
| Not in DB | |
| Curbs, Sidewalks, Street Lights, Street Paved | |
| — | |
| — | |
| Decorative |
Tax History
| Year | Property Taxes |
|---|---|
| 2021 | $3,554 |
Contact Agent
Nearby Similar Homes
Nearby Sold Comparables
Contact Agent
Listing Provided By
Ware Realty Group, LLC

