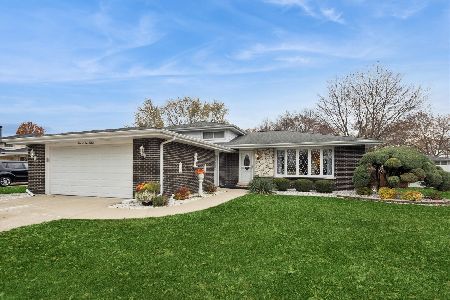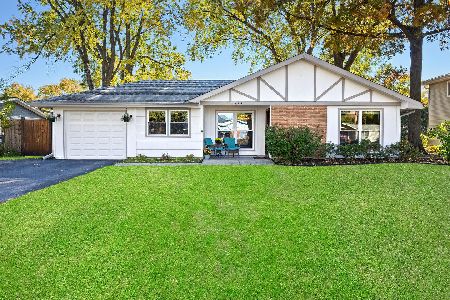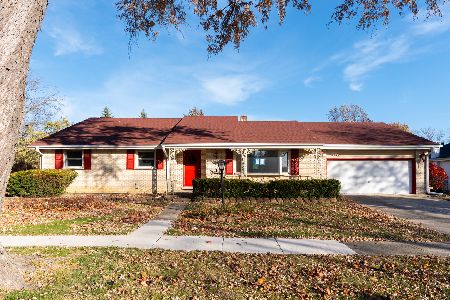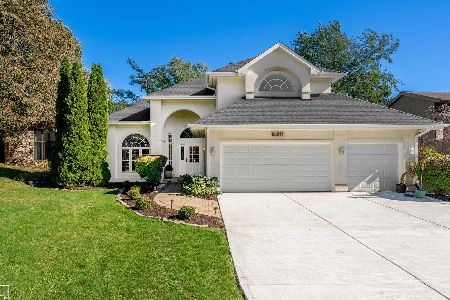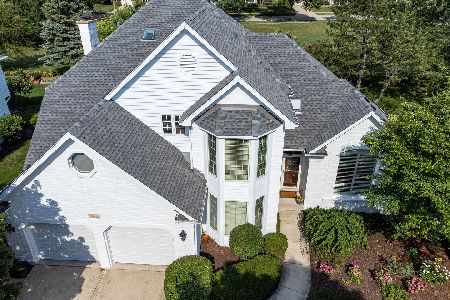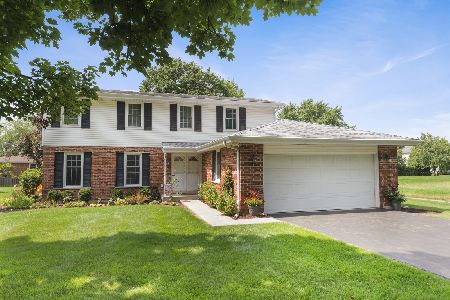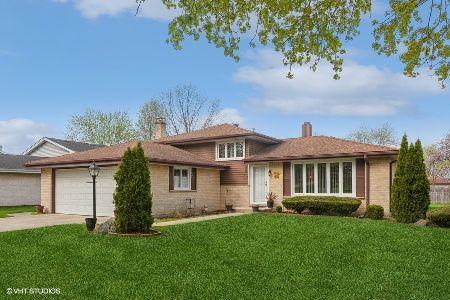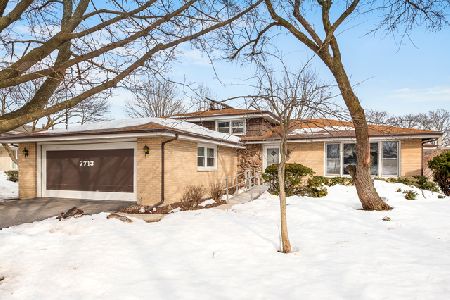7701 Florence Avenue, Darien, Illinois 60561
$408,000
|
Sold
|
|
| Status: | Closed |
| Sqft: | 2,012 |
| Cost/Sqft: | $204 |
| Beds: | 3 |
| Baths: | 2 |
| Year Built: | 1973 |
| Property Taxes: | $4,549 |
| Days On Market: | 1837 |
| Lot Size: | 0,23 |
Description
Over 2,000 sq. ft. of finished living area! Stunning new remodel located in a quiet tree-lined neighborhood in Darien and overlooking a beautiful park. This home has gorgeous kitchen with high-end stainless-steel appliances, custom made "greige" cabinets with quartz countertops, including a large island for easy entertainment. Contemporary open floor plan layout with elegant finishes combines the vibrant city vibe with the suburban peaceful surroundings. Gleaming hardwood floors throughout the entire home, including all 3 bedrooms! Completely redone bathrooms with elegant fixtures, sleek shower doors, and gorgeous tile work. "Moen" plumbing fixtures. Home features modern shiplap wall in the living room and painted in the latest color trends. Sun-drenched lower level with an inviting, wood burning fireplace. New lighting throughout, new craftsman style trim, new doors, new hardware, new water heater, sump pump, new furnace and A/C. Huge laundry room with brand new champagne color washer and dryer. Exterior with new energy-efficient windows, new driveway, new concrete patio and sidewalks, professional landscaping, and a huge shed. Looking for privacy? You will find it in this home with a completely fenced-in vinyl privacy fence and a large, peaceful backyard. This home has three levels of living, all completely finished and ready for enjoyment. An absolute must-see! Located on the border of Downers Grove and falls into District 66 & District 99. Seller is a licensed IL. Real Estate Broker.
Property Specifics
| Single Family | |
| — | |
| — | |
| 1973 | |
| Partial | |
| — | |
| No | |
| 0.23 |
| Du Page | |
| — | |
| — / Not Applicable | |
| None | |
| Lake Michigan | |
| Public Sewer | |
| 10945283 | |
| 0928305021 |
Nearby Schools
| NAME: | DISTRICT: | DISTANCE: | |
|---|---|---|---|
|
Grade School
Elizabeth Ide Elementary School |
66 | — | |
|
Middle School
Lakeview Junior High School |
66 | Not in DB | |
|
High School
South High School |
99 | Not in DB | |
Property History
| DATE: | EVENT: | PRICE: | SOURCE: |
|---|---|---|---|
| 18 Dec, 2020 | Sold | $408,000 | MRED MLS |
| 7 Dec, 2020 | Under contract | $409,900 | MRED MLS |
| 2 Dec, 2020 | Listed for sale | $409,900 | MRED MLS |



























Room Specifics
Total Bedrooms: 3
Bedrooms Above Ground: 3
Bedrooms Below Ground: 0
Dimensions: —
Floor Type: Hardwood
Dimensions: —
Floor Type: Hardwood
Full Bathrooms: 2
Bathroom Amenities: Double Sink
Bathroom in Basement: 1
Rooms: Family Room
Basement Description: Finished,Sub-Basement,Rec/Family Area
Other Specifics
| 2.5 | |
| — | |
| Concrete | |
| Patio | |
| — | |
| 75 X 134 | |
| — | |
| None | |
| Open Floorplan, Dining Combo, Granite Counters | |
| — | |
| Not in DB | |
| Sidewalks, Street Lights, Street Paved | |
| — | |
| — | |
| Wood Burning |
Tax History
| Year | Property Taxes |
|---|---|
| 2020 | $4,549 |
Contact Agent
Nearby Similar Homes
Nearby Sold Comparables
Contact Agent
Listing Provided By
Home Group Properties Team

