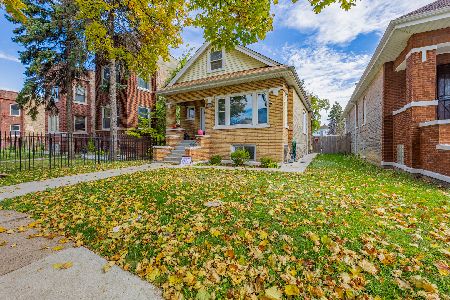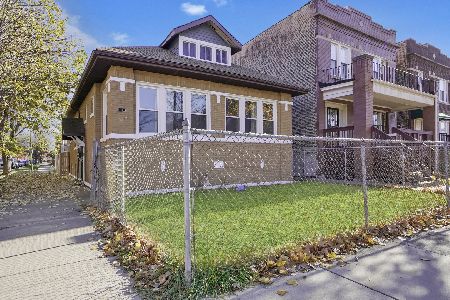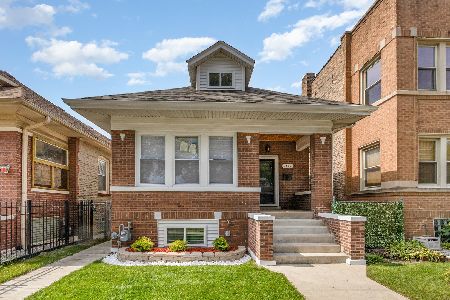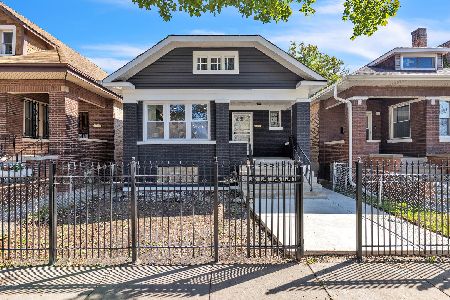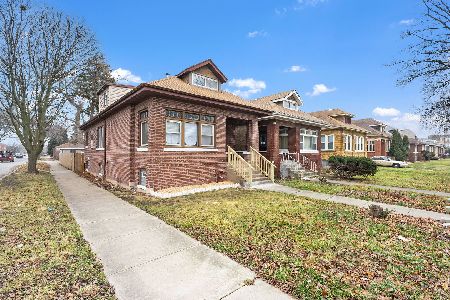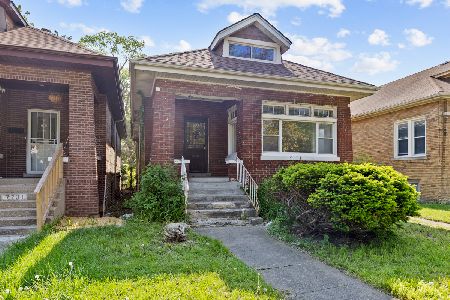7701 Loomis Boulevard, Auburn Gresham, Chicago, Illinois 60620
$100,000
|
Sold
|
|
| Status: | Closed |
| Sqft: | 4,569 |
| Cost/Sqft: | $31 |
| Beds: | 3 |
| Baths: | 3 |
| Year Built: | 1916 |
| Property Taxes: | $0 |
| Days On Market: | 1637 |
| Lot Size: | 10,00 |
Description
Spacious Chicago Brick Bungalow *(owners has city certificate for brick bungalow) located on a Corner Lot with Brick 2 Car Garage. Fenced yard. Additional street parking. *This is a property waiting for your rehab ideals, not a total gut or a drive-by. *This property boast 3 bedrooms, 1-1/2 baths, attic space for additional bedrooms/living space, huge basement with laundry room (with 1/2 bath), furnace room and ample space for entertaining/relaxing and bedroom/office. *3 bedrooms, main bath, living room, separate dining room, panty and enclosed back porch on main level. *Original hardwood floors throughout in good condition, just need a little TLC. *New furnace 2020, Windows 2016, Roof 2016, New bath exhaust fan. *This property is being Sold-As-Is!. *Property is centrally located for expressway, dining, and public transportation. **Worth your while to take a peek!
Property Specifics
| Single Family | |
| — | |
| Bungalow | |
| 1916 | |
| Full,Walkout | |
| BUNGALOW | |
| No | |
| 10 |
| Cook | |
| Gresham | |
| — / Not Applicable | |
| None | |
| Lake Michigan,Public | |
| Public Sewer, Sewer-Storm | |
| 11173804 | |
| 20293140010000 |
Nearby Schools
| NAME: | DISTRICT: | DISTANCE: | |
|---|---|---|---|
|
Grade School
Stock Elementary School |
299 | — | |
|
Middle School
Cook Elementary School |
299 | Not in DB | |
Property History
| DATE: | EVENT: | PRICE: | SOURCE: |
|---|---|---|---|
| 1 Oct, 2021 | Sold | $100,000 | MRED MLS |
| 20 Aug, 2021 | Under contract | $140,000 | MRED MLS |
| 28 Jul, 2021 | Listed for sale | $140,000 | MRED MLS |
| 28 Mar, 2024 | Sold | $284,000 | MRED MLS |
| 20 Feb, 2024 | Under contract | $279,999 | MRED MLS |
| 12 Feb, 2024 | Listed for sale | $279,999 | MRED MLS |
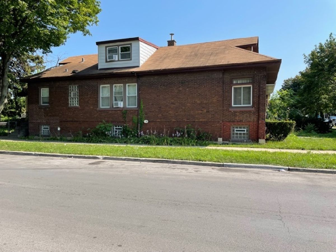
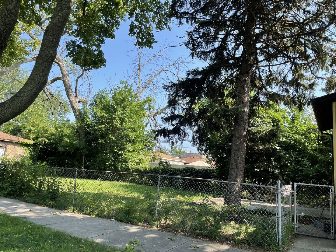
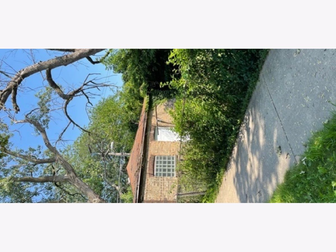
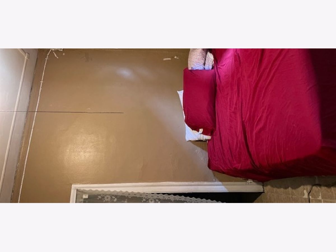
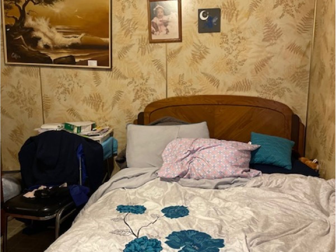
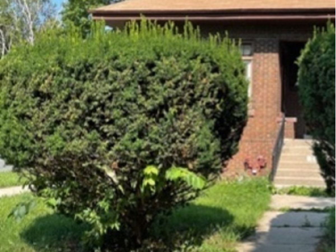
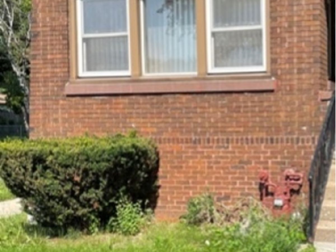
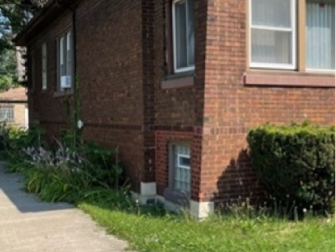
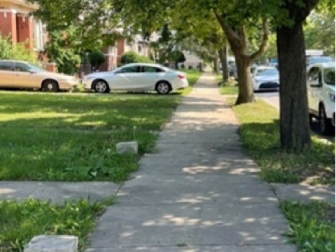
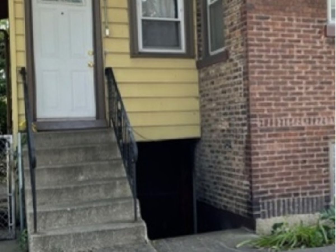
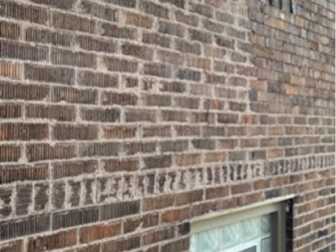
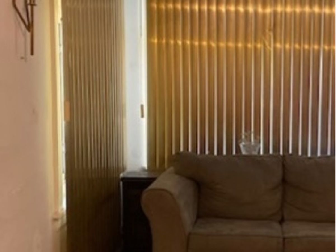
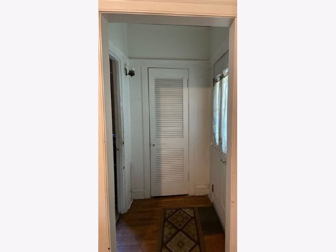
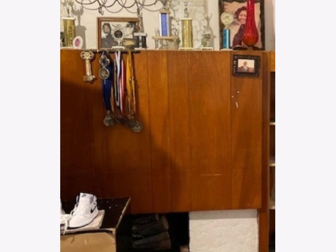
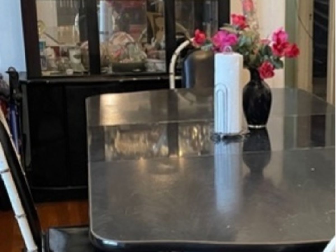
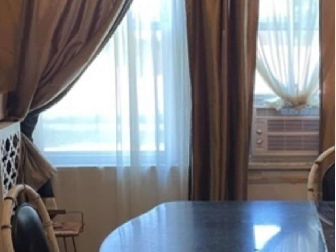
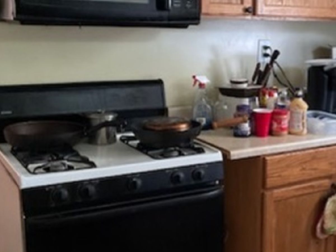
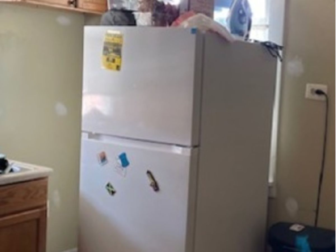
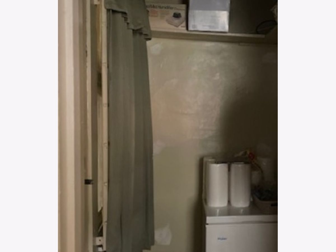
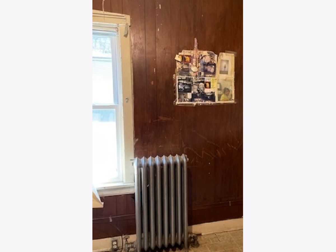
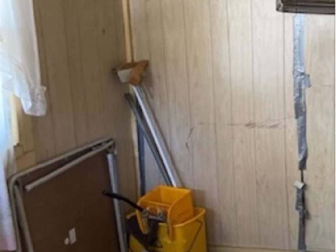
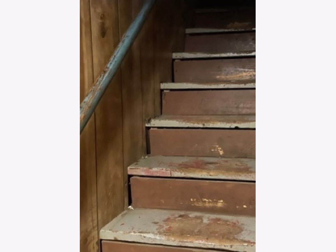
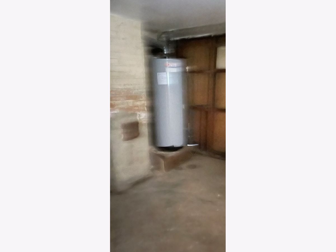
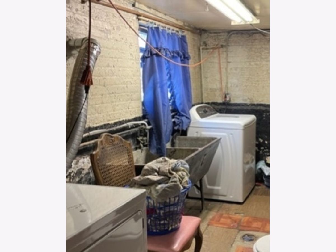
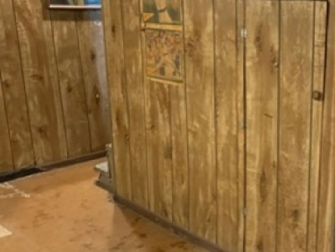
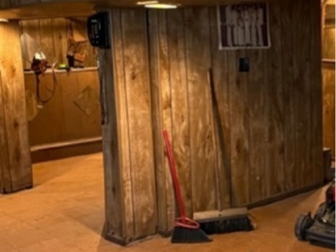
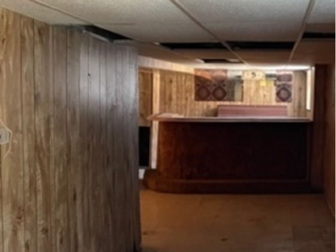
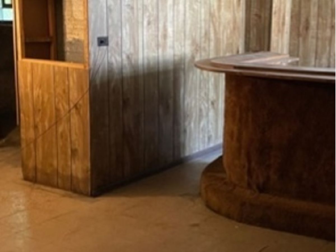
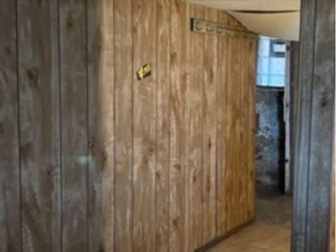
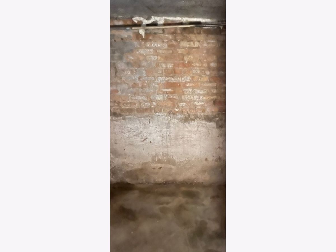
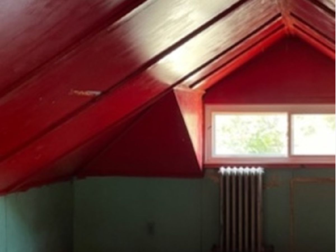
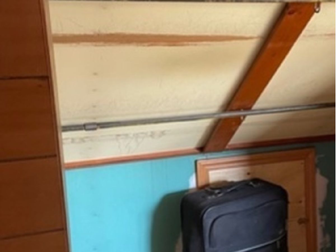
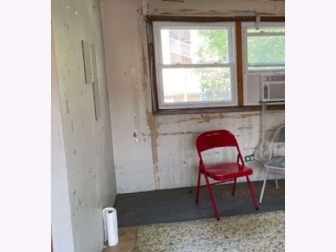
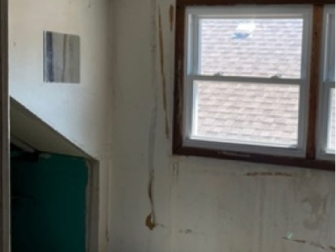
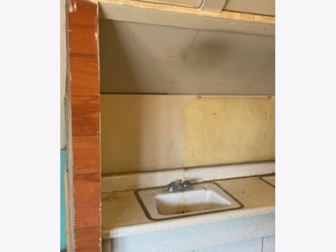
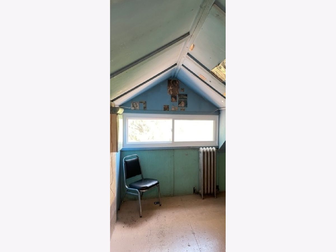
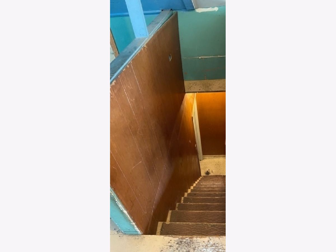
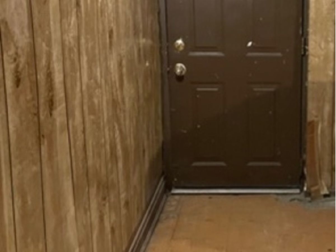
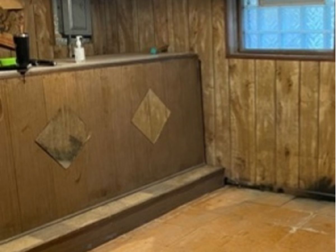
Room Specifics
Total Bedrooms: 3
Bedrooms Above Ground: 3
Bedrooms Below Ground: 0
Dimensions: —
Floor Type: Hardwood
Dimensions: —
Floor Type: Hardwood
Full Bathrooms: 3
Bathroom Amenities: Soaking Tub
Bathroom in Basement: 1
Rooms: Enclosed Porch,Foyer,Pantry
Basement Description: Partially Finished,Exterior Access,Bathroom Rough-In,Storage Space
Other Specifics
| 2 | |
| Concrete Perimeter | |
| Concrete,Off Alley | |
| Porch, Storms/Screens | |
| Corner Lot,Fenced Yard,Chain Link Fence,Sidewalks,Streetlights | |
| 4569 | |
| Finished,Full | |
| None | |
| Hardwood Floors, First Floor Bedroom, First Floor Full Bath, Built-in Features, Some Wood Floors, Separate Dining Room | |
| Range, Refrigerator, Freezer, Washer, Dryer | |
| Not in DB | |
| Curbs, Sidewalks, Street Lights, Street Paved | |
| — | |
| — | |
| — |
Tax History
| Year | Property Taxes |
|---|---|
| 2024 | $2,057 |
Contact Agent
Nearby Similar Homes
Nearby Sold Comparables
Contact Agent
Listing Provided By
A W Houston Realty PC

