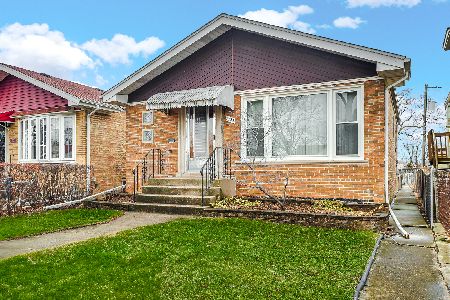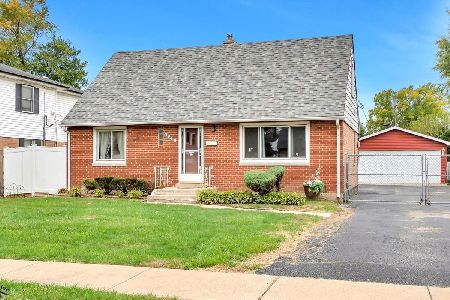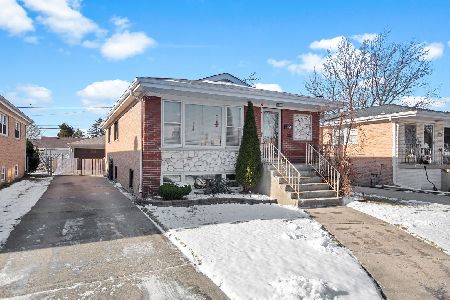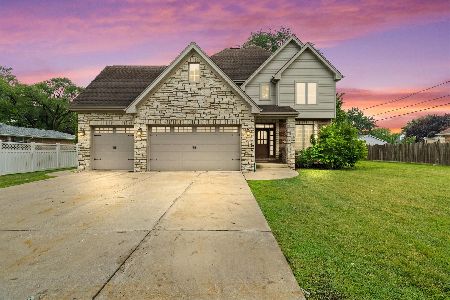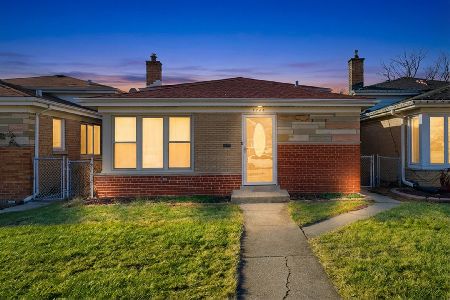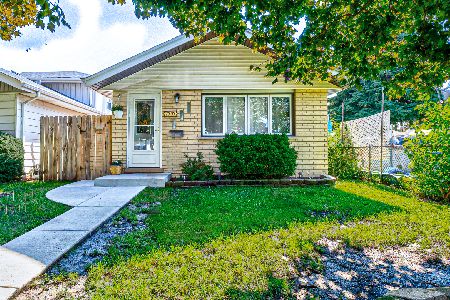7703 1/2 Mobile Avenue, Burbank, Illinois 60459
$245,000
|
Sold
|
|
| Status: | Closed |
| Sqft: | 1,198 |
| Cost/Sqft: | $209 |
| Beds: | 3 |
| Baths: | 2 |
| Year Built: | 1993 |
| Property Taxes: | $6,050 |
| Days On Market: | 2417 |
| Lot Size: | 0,11 |
Description
Desirable split level with 3 beds 2 baths and side drive located in Burbank. Approximately 1700 sq ft with numerous updates done throughout including freshly painted interior and exterior this year. Home is well insulated with a concrete crawlspace. Real hardwood flooring on all levels, roof is about 8 years old, custom banister, rich crown molding and trim. Updated classic kitchen with honey spice self closing cabinets, limestone back splash, granite counters, ss appliances, recessed lighting with room for a table and a convenient pantry closet for additional storage. Bathrooms have also been renovated to include decorative tile work, cabinetry and whirlpool. 2 car detached garage with additional parking space on concrete side drive which leads to backyard patio. Minutes from high school, parks, playground, shopping and restaurants. Home is extremely clean and well maintained. Nothing to do but enjoy the summer in your new home. VA & FHA ok. Home Warranty included! Schedule now!
Property Specifics
| Single Family | |
| — | |
| Tri-Level | |
| 1993 | |
| None | |
| — | |
| No | |
| 0.11 |
| Cook | |
| — | |
| 0 / Not Applicable | |
| None | |
| Lake Michigan,Public | |
| Public Sewer | |
| 10405283 | |
| 19293020490000 |
Nearby Schools
| NAME: | DISTRICT: | DISTANCE: | |
|---|---|---|---|
|
Grade School
Harry E Fry Elementary School |
111 | — | |
|
Middle School
Liberty Junior High School |
111 | Not in DB | |
|
High School
Reavis High School |
220 | Not in DB | |
Property History
| DATE: | EVENT: | PRICE: | SOURCE: |
|---|---|---|---|
| 16 Aug, 2019 | Sold | $245,000 | MRED MLS |
| 24 Jun, 2019 | Under contract | $249,900 | MRED MLS |
| 5 Jun, 2019 | Listed for sale | $249,900 | MRED MLS |
Room Specifics
Total Bedrooms: 3
Bedrooms Above Ground: 3
Bedrooms Below Ground: 0
Dimensions: —
Floor Type: Hardwood
Dimensions: —
Floor Type: Hardwood
Full Bathrooms: 2
Bathroom Amenities: Whirlpool
Bathroom in Basement: 0
Rooms: No additional rooms
Basement Description: Crawl
Other Specifics
| 2 | |
| Concrete Perimeter | |
| Concrete,Side Drive | |
| Patio, Storms/Screens | |
| — | |
| 40 X 123 | |
| — | |
| None | |
| Hardwood Floors | |
| Range, Microwave, Refrigerator, Washer, Dryer | |
| Not in DB | |
| Pool, Sidewalks, Street Lights, Street Paved | |
| — | |
| — | |
| — |
Tax History
| Year | Property Taxes |
|---|---|
| 2019 | $6,050 |
Contact Agent
Nearby Similar Homes
Contact Agent
Listing Provided By
Boutique Home Realty

