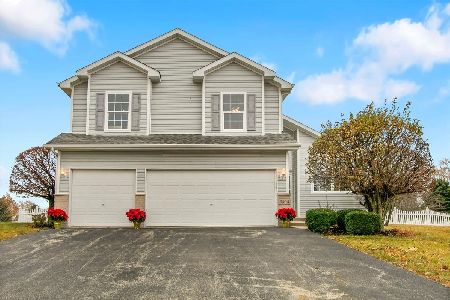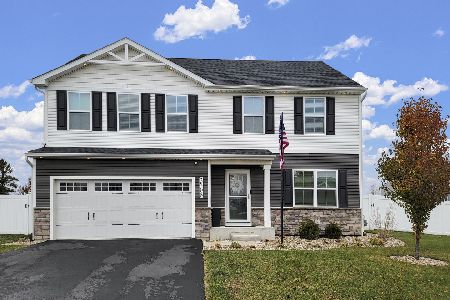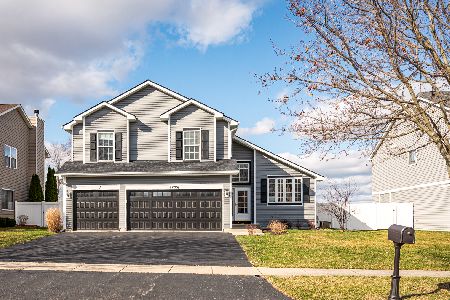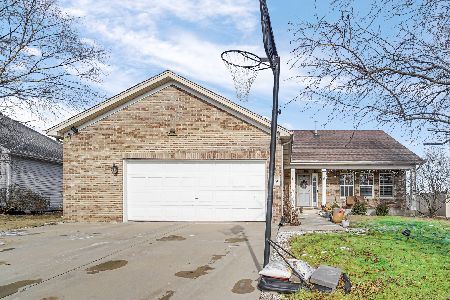7703 Briarcliff Drive, Plainfield, Illinois 60586
$220,000
|
Sold
|
|
| Status: | Closed |
| Sqft: | 2,900 |
| Cost/Sqft: | $77 |
| Beds: | 5 |
| Baths: | 3 |
| Year Built: | 2005 |
| Property Taxes: | $566,556 |
| Days On Market: | 4029 |
| Lot Size: | 0,19 |
Description
Fantastic 5 Bedroom 2 story home. Entertainment size living and dining room. 9' ceilings. Ceramic entry. Beautiful kitchen with cherry cabinets, center island breakfast bar, hardwood floor, and huge dinette area with SGD's to the wide open rear yard view. Large family room w/brick fireplace. Master bedroom suite with 2 walk-in closets and a luxury master bath. Full basement with rough-in plumbing for a 3rd full bath
Property Specifics
| Single Family | |
| — | |
| Traditional | |
| 2005 | |
| Full | |
| — | |
| No | |
| 0.19 |
| Kendall | |
| Autumn Fields | |
| 275 / Annual | |
| Other | |
| Public | |
| Public Sewer | |
| 08810996 | |
| 0625371020 |
Nearby Schools
| NAME: | DISTRICT: | DISTANCE: | |
|---|---|---|---|
|
Grade School
Charles Reed Elementary School |
202 | — | |
|
Middle School
Aux Sable Middle School |
202 | Not in DB | |
|
High School
Plainfield South High School |
202 | Not in DB | |
Property History
| DATE: | EVENT: | PRICE: | SOURCE: |
|---|---|---|---|
| 25 Apr, 2011 | Sold | $219,000 | MRED MLS |
| 9 Mar, 2011 | Under contract | $225,000 | MRED MLS |
| — | Last price change | $249,900 | MRED MLS |
| 5 Aug, 2010 | Listed for sale | $249,900 | MRED MLS |
| 1 May, 2015 | Sold | $220,000 | MRED MLS |
| 16 Mar, 2015 | Under contract | $222,480 | MRED MLS |
| — | Last price change | $247,200 | MRED MLS |
| 6 Jan, 2015 | Listed for sale | $247,200 | MRED MLS |
| 28 Sep, 2018 | Sold | $279,000 | MRED MLS |
| 20 Aug, 2018 | Under contract | $275,000 | MRED MLS |
| — | Last price change | $280,000 | MRED MLS |
| 25 Jul, 2018 | Listed for sale | $280,000 | MRED MLS |
Room Specifics
Total Bedrooms: 5
Bedrooms Above Ground: 5
Bedrooms Below Ground: 0
Dimensions: —
Floor Type: Carpet
Dimensions: —
Floor Type: Carpet
Dimensions: —
Floor Type: Carpet
Dimensions: —
Floor Type: —
Full Bathrooms: 3
Bathroom Amenities: Separate Shower,Double Sink,Soaking Tub
Bathroom in Basement: 0
Rooms: Bedroom 5
Basement Description: Unfinished,Bathroom Rough-In
Other Specifics
| 2 | |
| Concrete Perimeter | |
| Asphalt | |
| Porch | |
| — | |
| 65X120 | |
| Unfinished | |
| Full | |
| Hardwood Floors, First Floor Laundry | |
| Dishwasher, Disposal | |
| Not in DB | |
| Sidewalks, Street Lights, Street Paved | |
| — | |
| — | |
| Wood Burning, Gas Starter |
Tax History
| Year | Property Taxes |
|---|---|
| 2011 | $6,045 |
| 2015 | $566,556 |
| 2018 | $6,546 |
Contact Agent
Nearby Similar Homes
Nearby Sold Comparables
Contact Agent
Listing Provided By
RE/MAX Realty of Joliet











